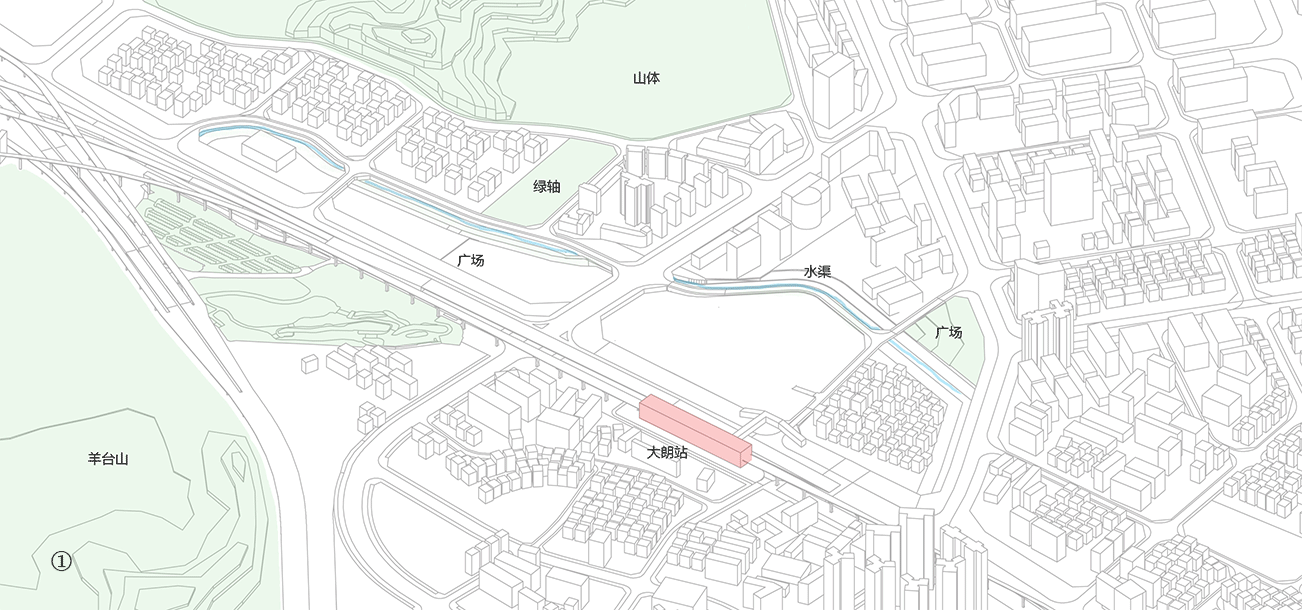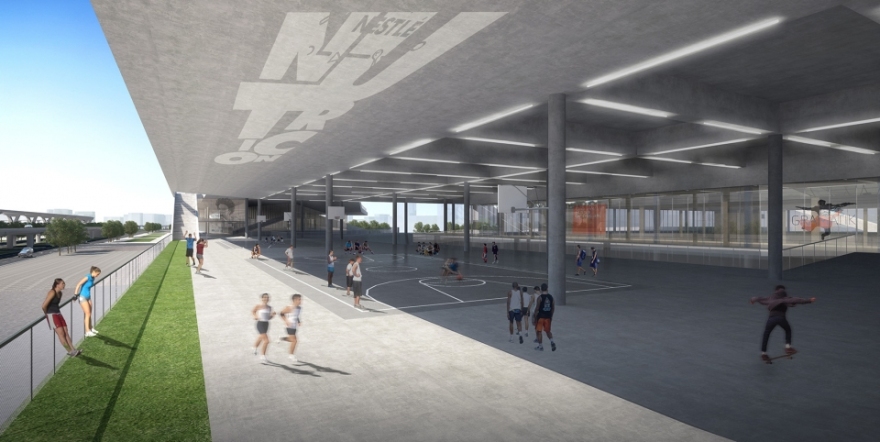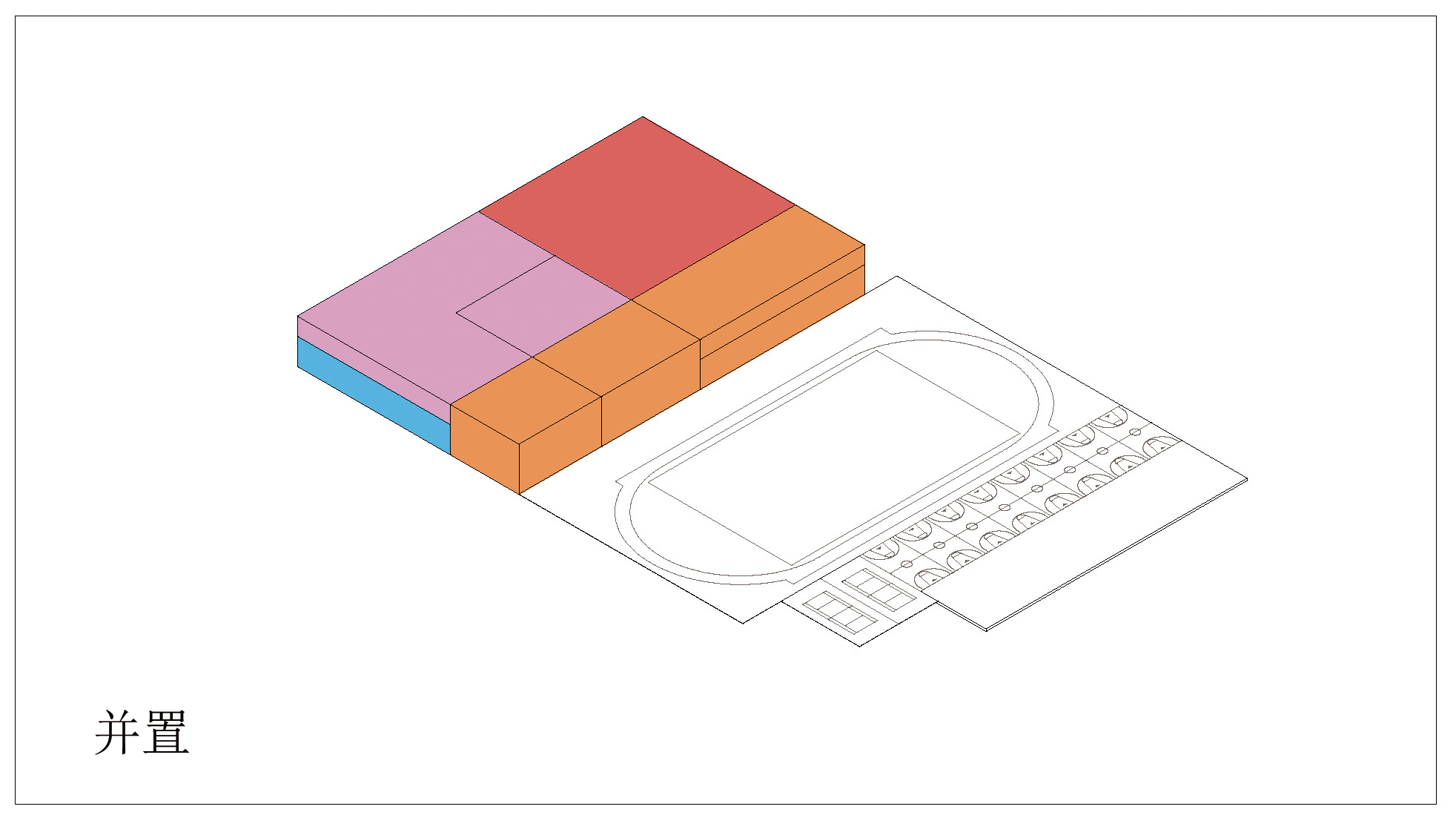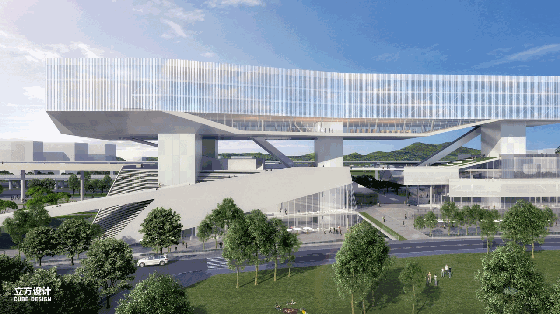查看完整案例


收藏

下载
立方设计在大浪体育中心和文化艺术中心国际设计竞赛中胜出,以入围方案第一名的成绩成功中标。中标方案主要围绕着建筑与城市的联系和使用场景深入探讨,旨在设计一个可以融入大众生活的公共场所。方案策略清晰,手法简洁明快,既很好地处理建筑与城市各界面关系,又很好地实现高密度要求下的各公共活动空间的组合分配。这个占地5.85万㎡的项目即将成为深圳龙华区一个具有显著影响力和市民活动中心的地标建筑,这也是龙华新区的一个重要的文化里程碑项目。
Cube Design has recently been chosen as the winner of the International Design Competition of the Dalang Culture and Sports Center. This new project focuses on the relationship between architecture and the city, aims to explore more futuristic themes, and will achieve a public space that can be easily integrated into public life. Our strategy to achieve this is simple, practical and innovative, meets the city’s public space requirements, and effectively handles the relationship between the city’s various buildings and layers.his 5.85-hectares project consists of a landmark building, a civic activity center, and a significant cultural milestone in Shenzhen’s Longhua District.
▼项目概览,project overview
▼体育中心和文化艺术中心,the Culture Center and Sports Center
连接城市 | Connecting cities
项目位于深圳市龙华新区大浪街道,环视周围,羊台山森林公园、城市广场、绿轴、排水渠、地铁站等城市资源散布各处,构成一个自然资源丰富,交通便捷的场所。深入基地周边民居,我们发现有些人行道、车道甚至孩子玩耍的场地混为一体,没有明确界定。人们应地造场、或顺从或改变着市井,那么这座高密度的文化综合体又将如何影响居民生活,并为片区带来改变?
The project is located in Dalang Street, Longhua New District, Shenzhen City. It is surrounded by Yangtai Mountain Forest Park, City Square, Green Axis, Drainage Canal and a metro station, forming a place of rich natural resources withonvenient transportation. Going deep into the residential areas around the base, we found that some sidewalks, driveways and even children’s play venues were mixed and not clearly defined. How will this high-density cultural complex affect residents’ lives and bring changes to the district?
▼项目位置及周边分析,location and context
戈登·库伦(Gordon Cullen)在著作《城镇景观》中引入的名词“荒漠规划”,描述了功能主义规划的结果:一味以功能与形式为基准推行纸面上的设计,令设计与真实的生活相去甚远,成为仅仅维持城市形象的工具。今天我们看到众多尺度巨大的公共建筑,割裂了我们原本有机的生活空间,而成为一种为营造纪念性的冰冷存在。
The term “desert planning” described by Gordon Cullen in his book “Town Landscape” well characterizes functionalist planning: a mundane style of design that yields undesirable living conditions and fails to let cities progress architecturally. As a result of this style of architecture, we see massive public buildings confine and divide people instead of embrace openness, liveliness, and free dialogue.
▼规划过程,planning process
在我们的设计方案中,建筑师希望营造一个任何人都能方便进入并且愿意使用、逗留的场所,这个巨大的建筑群体与城市和居民相连接,一起构成更广泛社会的整体。通过观察发现,基地旁边的两条城市道路导致周边城市资源彼此分离,多变的高差更加剧了公共场所的破碎与片段化。找到一条跨高差且连接各重要资源的“路径”成为整合城市的切入点。我们以人流流向为节点,建立一条标高变化的空间环路,可以在人的行为和视觉感知上串联各个资源。以这条环路为造型线索,将与之接触的体量提升或下沉,演变出整体建筑形态。
In this project, our architects hope to create an easily accessible place where people want to stay and enjoy themselves. As a result of this project, our new buildings will link the city with its residents, forging a sense of community and vibrance within society that is presently lacking. We found that there are two roads near the site that effectively make various surrounding buildings and resources inaccessible, fragmenting and dividing the city. Therefore, it is necessary to build a path which connects the city’s higher and lower resources, constituting a key point of travel within the city. Considering our desired flow of people and traffic within this area, we will establish a spatial loop with variable elevation, therefore connecting various buildings and resources. Using this loop as a modeling clue, we will then alter the volume of the road as we see fit, perfecting the overall architectural form of our project.
▼巨大的建筑群体将与城市和居民相连接,一起构成更广泛社会的整体, the new buildings will link the city with its residents, forging a sense of community and vibrance within society that is presently lacking
体验场所 | Place of experience
在哈贝马斯的“公共领域”的概念里,其本质是一个对话性的场所,人们聚集在一个共享的空间中,作为平等的参与者面对面地交谈并形成“公共生活”。我们要创造的就是这样一个开放、平等的公共领域。通过进一步增加路径密度,刻画出丰满的建筑形体,并创造大量的公共场所。这些公共场所以友好的姿态对公众开放,成为丰富人们生活,提高活动品质的关键。不同层高的室内场馆,在组合时形成一系列灰空间。我们连接这些空间以容纳各类户外球场,使之成为明亮开敞又能提供遮阳避雨的交流场所。
The concept “public sphere” of Jurgen Habermas is essentially a place of dialogue where people come together and talk to each other as equal. Because of the public sphere, these attitudes of free expression, equality and openness are fostered, and become a part of everyday life in the city.Cube Design’s goal is to create such a place by increasing the density of the city’s pathways, a larger number of public places can be created, helping to link the city’s landscape and buildings together. These public places will be open to the public, helping to enrich people’s lives and improve the quality of outdoor activities. A stadium with multiple levels will provide a series of indoor spaces when linked together, providing for residents sufficient light, shelter from harsh weather, and the opportunity to participate in a variety of outdoor activities.
▼创造人人都能方便进入并愿意逗留的场地, a place that invites people to enter and stay in their daily life
▼不同层高的室内场馆在组合时形成一系列灰空间,the stadium with multiple levels will provide a series of indoor spaces when linked together
毗邻居住区、公交站点和城市广场的地方设置文化配套街道,不同的人群将共同分享其中的市井活力。
By constructing various streets based on local cultures next to residential zones, bus stations and city squares, different groups of people can share in the diverse, dynamic vitality of the city.
▼休闲街道,streets
草地和坡地用来削减体量,衔接高差,同时也是大众喜闻乐见的活动场所。
▼阳光草地,green area
15米标高是一个关键。一方面,使得场地视线可越过南侧高架桥,眺望羊台山公园风景;另一方面,也避免了高架桥对建筑的遮挡。抬高的平台规划为艺术展区、实验剧场、有机花园等主题场所,同时,它们也是相应室内场馆功能的室外延伸。
▼文化中心平台路径,access to the platform
串联各节点的三维环路构成一条1000米的慢跑跑道。
▼环形跑道,the circular runway
在我们所营造的场所里,人人都能找到停留的乐趣。人们可以进入、攀爬或停留在它的不同部分,休憩、游玩、运动,各得其乐又互不干扰。这是一个能够使人感知并产生共鸣,从而产生归属感的空间。
▼文化中心远眺,a distant view of the Culture Center
▼抬高的体量,the elevated volume
建筑重构 | Architectural reconstruction
高整合度、高密度、高开放度的题设下需要新的文体建筑模式。我们把体育中心常规的户外、户内场馆进行叠置,以此来化解大体量。多功能馆、游泳馆、篮球馆、羽毛球馆等运动场馆相互叠加融合,城市体量被消解,同时营造出更加丰富多变的空间体验。
▼体育中心概念设计,design concept
In order to achieve a highly integrated, dense, open space, innovative approaches to architecture and design are needed. We plan to combine indoor and outdoor venues in the Sports Center to decrease the bulk, putting multifunctional gymnasiums, swimming pools, basketball courts, and badminton courts all in one place. The decision to combine all of these areas will also enrich peoples’ experience due to the convenience and variety of the building.
▼体育中心外观,exterior view of the Sports Center
▼游泳馆效果图,indoor swimming pool
▼羽毛球馆效果图,
badminton gym
文化艺术中心用地更为紧张,对于各功能单元,我们综合运用水平并置、垂直叠加、交互嵌套等手法,在各场馆的水平、竖向间拉出“缝隙”,形成开放空间。各场馆既能相对独立运营,又通过公共空间、公共交通等组合成整体。
The space to build the Culture and Art Center is limited, for each functional unit, we plan to use horizontal juxtaposition, vertical stacking, interactive nesting and other techniques in various venues to eliminate “gaps游泳馆效果图” for open space. The venues can be operated independently and integrated into public space and public transport.
▼文化公园概念设计,Culture Park design concept
对于造型,我们希望表现建筑室内外与环境场所的真实构成逻辑,强调材料运用的功能性、表现性与体系化。混凝土被大量运用在亲地化的体量上,创造出简洁质朴的建筑形态。在水平混凝土板的阴影里,透明玻璃形成通透界面,实现室内外场景的渗透。针对文体中心对采光、景观、降音降噪的特殊要求,我们因其不同的周遭环境和内部功能,用有限的几种材质组合,实现功能性及协调感。最终,一个被托起的体量成为视觉焦点,其中,空中大厅被强调与渲染,越过高架桥,与羊台山对望,在宏大的城市尺度上,为该区域增添了概念与视觉上的标志意义——“大浪之眼”。
A lifted volume becomes the visual focus, in which the air hall is emphasized and rendered, crossed the viaduct, and facing the Yangtai Mountain , adding a conceptual and visual symbolic meaning to the area on a grand city scale — “The Eye of the Dalang district.”
▼公共平台,roof terrace
▼文化中心室内空间,interior view of the Culture Center
▼从室内俯瞰文化公园,the park view from interior
公共服务是文化建筑的关键部分,综合性、大规模不是研究的重点,相反,日常生活所依赖的空间才是应受到重视和关心的焦点。正如我们的总建筑师所说:“我们要创造一个立体的公园,这个公园不是标新立异的纪念物,也不是概念上的宏大叙事和口号。这个公园关乎慕名而来和茶余饭后,关乎遮阳和避雨,关乎运动和停留,关乎自然和场所………曲高可以不和寡 ,我们将把高雅的文化和健康的机会融入市民的生活。”
Rather than prioritizing size and functionality in designing buildings and public spaces, one must always give priority to the people’s needs. This implies a much larger emphasis on the relationship between various spaces and the way in which people’s daily lives will be affected with every change to those spaces. Just as our chief architect said, “We will create a three-dimensional park, not a strange, impractical monument, nor an abstract slogan. A park is meant to be a fascinating place for people to come and stay, seek shelter from sun and rain, and enjoy nature. Therefore, let’s improve upon nature, give the public opportunities the enjoy themselves and improve their health, and enrich our community by integrating culture into our daily lives.
▼“大浪之眼”,”The Eye of the Dalang district”
▼夜景,night view
▼总平面图,site plan
▼艺术馆和体育馆平面,plan
▼立面图,elevation
▼剖面图,section
项目名称/ project name: 大浪文化艺术中心和体育中心/Dalang Culture and Sports Center
建筑公司/architect or company:立方设计/Cube Design
项目设计年份 / Design Year:2018年/2018
主创及设计团队 / Leader designer & Team:邱慧康、朱翌友、段安安、杨龙、刘沁辉、张婧、张汝芊、张建旗、刘洋、刘观杰/ Huikang Qiu, Yiyou Zhu, Anan Duan, Long Yang, Qinhui Liu, Jing Zhang, Ruqian Zhang, Jianqi Zhang, Yang Liu, Guanjie Liu
项目地址 / Project location:深圳市龙华新区大浪街道/ China, Shenzhen, Longhua district,Dalang Streets
建筑面积 / Gross Built Area (square meters):
文化艺术中心:64 960㎡ / Culture &Art center: 64 960㎡
体育中心:84 565㎡ / Sports Center: 84 565㎡
客户 / Clients:深圳市万科房地产有限公司/CHINA VANKE CO., LTD.
材料/Material:混凝土、印刷玻璃、双层隔热玻璃/Concrete, Printed glass, Double insulated glass
翻译/Translation:牟怡/Mou Yi
客服
消息
收藏
下载
最近































