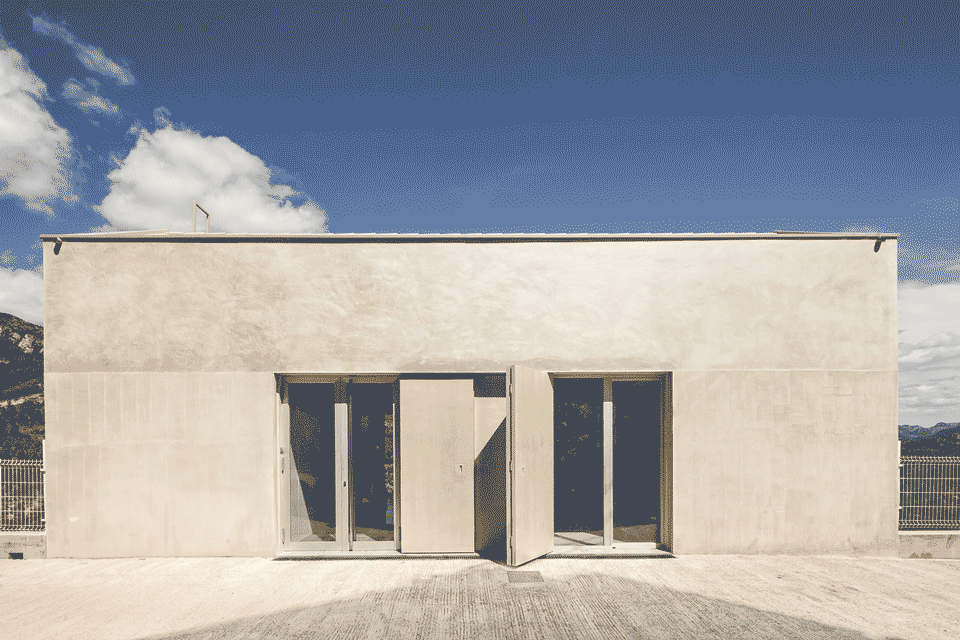查看完整案例


收藏

下载
这是一个隐藏于与村庄建筑与景观之中的医疗诊所,到达这里需要经过一条安宁平静的小路,这里平日人迹罕至,常常只有医生来此。这间诊所与周边的景观山川有着密不可分的视觉联系,相比于建筑外观建筑师更注重人的使用感受。
The doctor surgery is a small building integrated into the fabric of the village. The project defines an access path that granting serenity and calm until being attended by a doctor. Rather than an object to admire from the outside has to be a place from which to look and feel, through the mountains with visual relationship with the landscape.
▼建筑外观,External View
▼村庄全景-建筑隐藏于其中,Village Overall View – building integrated into the fabric of the village
建筑仅有一层高,与周边的建筑高度近似使其与村庄的建筑融为一体,其使用了当地常用的建材,建设方式也遵循了当地的建造方法。诊所对称从容的布局方式和简单的建构方法使其看起来像一个公共建筑。外立面和屋顶运用了灰白色的材质。
The building is only one floor high, like the neighboring buildings, so that it could be integrated into the built fabric. Talking about materials and constructive solutions we must say that the building follows the usual resources of the popular construction of the zone. The building is defined as a public one because of the symmetrical and contained composition, while the colour, the use of white in the outer skin and the roof, despite playing with simple constructive solutions.
▼全白色的简洁诊所,white surgery
建筑入口是一个由矮屋顶和双门组成的门廊,充当内外空间的过渡区域,由此进入就会到达大堂和等候室,内部空间的高度延展至屋顶。室内的大开窗使人们可以饱览周边的景观,在等候的过程中欣赏平静的山川以缓解可能出现的焦虑感。来自北面的自然光使加强了室内平静安宁的空间体验。在等候室的一侧有通往地下服务空间的垂直交通空间。在另一侧两个大门通向医疗病房。病房区域包含了两种截然不同的室内环境,其一是以高屋顶和打开窗界定的等候室,其二是屋顶低矮,温暖安全有直射自然光的治疗区域。
The access is by a porch with double door and low roof, as a transition outside-inside, leading you to the lobby and waiting room, where the space expands getting to the top height of the roof. Here is where we meet again with the landscape, through a large window at the bottom. Views to the calm of the mountains, so in need during the waiting and the possible anxiety. Neutral natural lighting from north side accentuates the sense of serenity. On one side of the waiting room is placed the access to vertical communications that lead to the service spaces in the basement. On the other side, two large doors give access to medical wards. Two distinct environments are defined in these wards: the area of attention, with high ceiling in continuity with the waiting room with a large window; and the cure zone, protected and warm, with low ceilings and indirect natural lighting.
▼建筑入口是由矮屋顶和双门组成的门廊,The access is by a porch with double door and low roof
▼建筑细节,Details
▼室内的大开窗使人们可以饱览周边的景观,A large window connected the views to the calm landscape
▼平面图,Floor Plan
▼剖面图,Section
▼立面图,Elevations
Address: carrer de la creu. paüls (baix ebre)
Surface area: 185 m2
Project: 2008
Construction stara (forecast): 2009
Project architect/ vora (pere buil, toni riba)
Project team/ eva cotman, jordi palà
Structure/ manuel arguijo y asociados
Services/ aia (activitats i instal·lacions Arquitectòniques)
Budget control/ guillem Llorens (sco)
Building coordination architect/ vora (toni riba)
Building technical architect (coordination Xxecition)/ joan josep piñol
Contractor/ construccions curto / mj gruas s.a.
Client/ gisa (gestió d’infraestructures s.a.)
Photographs/ adrià goula
Fad awards 2015/ spain and portugal. selected project
客服
消息
收藏
下载
最近
















