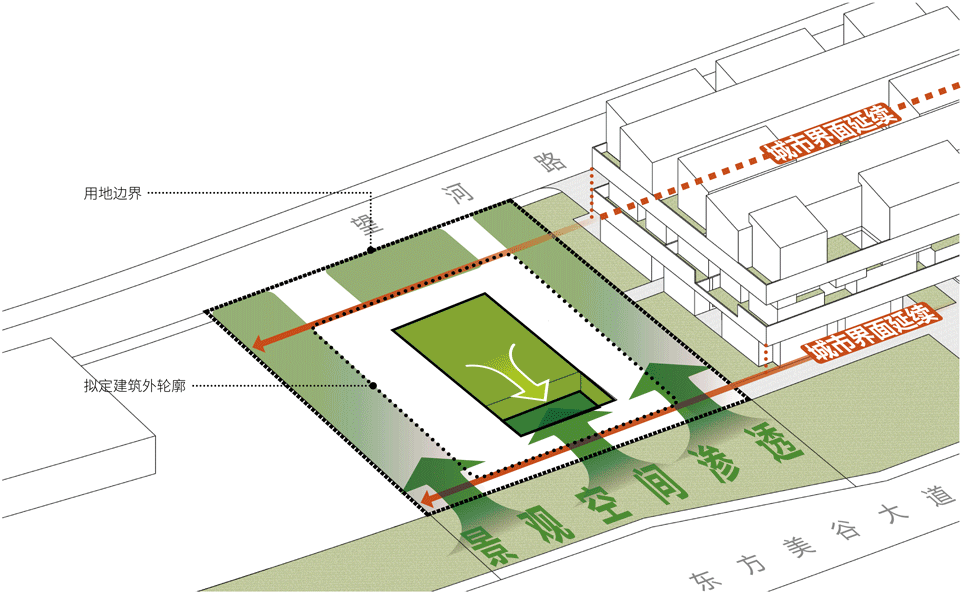查看完整案例


收藏

下载
谈及立体停车楼,它在大众的常规印象里往往是以功能为主导的基础设施类建筑,因而空间能效成为了关注的核心,而空间的其他特质则容易被忽略。接到这个项目初始,我们的出发点从关注这个点式的建筑不断扩大到周边的空间与城市,希望能够实现在立体停车建筑上的模式突破,通过增强建筑本身的特征性与空间的宽适应性,在上海这座高密度的城市里实现别样的停车体验。
When it comes to parking building, it is often in the public’s conventional impression that it is a function-oriented infrastructure building, so the energy efficiency of the space has become the core of attention, while other qualities of the space is easy to be ignored. At the beginning of this project, our starting point was how to extend the influence of the building to the surrounding space and city, hoping to achieve a breakthrough in the three-dimensional parking building, by enhancing the characteristics of the building itself and the wide adaptability of the space, to achieve a stylish parking space in the high-density city of Shanghai.
▼沿东方美谷大道建筑条带延续,The urban building strip along Oriental Beauty Valley Avenue continued on the eastern side
于是我们以这座立体停车楼小房子为锚点,开始了一次关于停车建筑在空间模式上的探索突破研究,想寻求基础设施类建筑与公共空间之间更多的联系。
So we took this small building as the anchor point and started a research on the spatial breakthrough of the parking building, looking for more connections between infrastructure buildings and public space.
▼分析图,Diagram
项目伊始我们刚刚完成相邻的东侧地块奉贤区牙防皮防所的建筑设计,在西侧地块尚未开发,东侧沿东方美谷大道的城市建筑条带延续的基础条件下,如何塑造两组建筑间的关系成为了我们首要考虑的问题。
At the beginning of the project, we had just completed the architectural design of the adjacent eastern site of Fengxian Dental and Skin Care Center, and the relationship between the two groups of buildings became our primary consideration, given that the western site had not yet been developed and the urban building strip along Oriental Beauty Valley Avenue continued on the eastern side.
▼建筑与城市界面关系,Relationship between the architecture and urban interface
我们采用了南北两界面与旁侧牙皮所相齐平的策略,让停车楼建筑向城市界面延展,使整个城市街道空间更为连续。而受到 40%建筑密度的制约,我们采用内庭院的布局策略来消解高密度所带来的困扰。
We adopted the strategy that the north-south interface is flush with the side of the Dental and Skin Care Center, so that the parking building extends to the urban interface and makes the whole urban street space more continuous. Constrained by the 40% site coverage intensity, we adopted the internal courtyard layout strategy to eliminate the disturbance caused by high density.
▼停车楼与牙防皮防所的建筑关系,Relationship between the architecture and Fengxian Dental and Skin Care Center
▼建筑西立面,West facade
内部景观庭院的植入既丰富了停车库作为交通建筑本身的空间层次,也为地下与地上各层停车空间提供了自然采光与良好的景观条件。建筑南侧的城市景观绿带通过首层架空蔓延进建筑空间的内部,实现了公共空间的联动与景观共享。
The internal landscape courtyard not only enriches the spatial level of the parking garage as a traffic building, but also provides natural light and good landscape conditions for the parking space on ground or underground.
▼景观内庭院作为漫步而下的空间收止点,Internal landscape courtyard as a spatial ending point for strolling down
在景观庭院中,我们结合疏散功能的需求植入了一部旋转钢楼梯,其具有特征性的形态与庭院景观相结合,强化了空间的特色性,也满足人们在停车后除快速的直达交通外,还能够享受漫步而下的游目观想。
In the landscape courtyard, we have implanted a rotating steel staircase to meet the needs of evacuation function. Its form combined with the courtyard landscape strengthens the characteristics of the space, and also satisfies people to enjoy strolling down after parking in addition to fast direct traffic.
▼旋转钢梯嵌入内庭院形成立体漫游路径,The rotating steel staircase forms a three-dimensional roaming path
▼坡道看向内庭院,View to the courtyard from the ramp
▼地下室采光庭院,Basement courtyard
在高密度的城市背景下,如何在有限的用地内集约布局,实现空间的高效利用始终是一个长期的课题,我们也针对停车空间的模式做了一定的效率研究。为提高空间的整体利用率,我们利用错层楼板及双侧停车的方式来使交通面积进一步集约化,由高差 2.4m-2.5m 的错层楼板构成主要停车区域,两组错层楼板分置于场地的东西两侧。
In the context of high-density cities, how to achieve efficient use of space by intensive layout within limited land is always a long-term issue, and we have done some research on the efficiency of parking space. In order to improve the overall utilization of space, we use staggered floors and double-side parking to further intensify the traffic area, which consists of staggered floors with a height difference of 2.4m-2.5m to form the main parking area, and two groups of staggered floors are placed on the east and west sides of the site.
▼两层通高停车区域,The double-height parking area
错层楼板除了缩小面层间的高差外,也有效减小了汽车坡道的长度。在两组错层楼板间,我们植入了一组盘旋而上的坡道空间,作为停车流线里的重要竖向交通,链接起两组重要的停车功能空间。
In addition to reducing the height difference between the floors, the staggered floor slabs also effectively reduce the length of the car ramp, and we implant a set of hovering ramp space between the two groups of staggered floor slabs as an important vertical traffic in the parking flow line, linking the two important parking function spaces.
▼停车区域与标志性漫游路径,Parking areas and iconic roaming paths
▼内立面错落挑台,Internal facade withstaggered terraces
▼华灯初上的景观内庭院,The landscaped courtyard by night
建筑主体采用错层框架剪力墙与预应力悬挑结合的结构形式,悬挑坡道靠南北侧设置,与错层楼板共同围合出核心的景观庭院空间,同时也使内部较为纯粹的空间与流线完整的外化,在立面呈现出优雅的流线线条。
The main body of the building adopts the structural form of staggered frame shear wall combined with prestressed overhang, and the overhanging ramp is set against the north and south side to enclose the core landscape courtyard space together with the staggered floor slabs, and at the same time to externalize the pure space and flow of the interior, presenting elegant flow line in the façade.
▼南立面流线线条,South facade
▼材料细部,Material detailed view
为与东侧的牙皮所建筑相呼应,我们加高了原有清水混凝土翻起的围护结构,通过上翻与下挂相结合形成更具实感的横向立面线条,与旁侧建筑形成空间上的延续,也进一步强化了这种空间、流线与形式的统一性。
In order to echo with the east side of the building, we have raised the original concrete enclosure structure to form a more solid horizontal façade line by combining upward and downward hanging, forming a spatial continuity with Dental and Skin Care Center, and further strengthening the unity of space, flow and form.
▼屋面停车区域,Rooftop parking area
▼夕阳西下的停车楼,The parking garage at dusk
▼总平面图, Site plan
▼一层平面图,Plan 1F
▼二层平面图,Plan 2F
▼立面图, Elevations
▼剖面图,Section
▼绿化间层细部做法,Green interlayer detail
项目名称:奉贤 37A-03A 地块停车场库
建筑事务所:同济大学建筑设计研究院(集团)有限公司原作设计工作室
主创建筑师:章明、张姿、潘思
建筑设计团队:肖镭、黄晓倩、冯珊珊
结构设计团队:曹炜、成戎、吴畏、杨勇
设备设计团队:郭长昭、焦学渊、沈冰春
建设单位:上海鑫富达资产管理有限公司
项目地址:上海市奉贤区望河路 231 号
建成时间:2022 年
用地面积:4337 平方米
建筑面积:7380 平方米(其中地上 4337 平方米 地下 3043 平方米)
停车数量:240 辆(其中地上 173 辆 地下 67 辆)
建筑高度:19.8 米
结构类型:钢筋混凝土结构
摄影:章鱼见筑、原作工作室
视频拍摄:章鱼见筑
Project Name: Fengxian 37A-03A Plot Parking Garage
Architect: Original Design Studio/TJAD
Lead Architects: Zhang Ming, Zhang Zi, Pan Si
Architecture Design Team: Xiao Lei, Huang Xiaoqian, Feng Shanshan
Structure Design Team: Cao Wei, Cheng Rong, Wu Wei, Yang Yong
Facility Design Team: Guo Changzhao, Jiao Xueyuan, Shen Bingchun
Construction Unit: Shanghai Xinfuda Asset Management Co., Ltd.
Location: No.231, Wanghe Road, Fengxian District, Shanghai
Completion: 2022
Site Area: 4337㎡
Gross Built Area: 7380㎡ (4337㎡ On ground; 3043㎡ Underground)
Parking Space: 173 On ground; 67 Underground
Building height: 19.8 m
Structure type: Reinforced Concrete Structure
Photographer: ZY Architectural Photography,Original Design Studio/TJAD
Video: ZY Architectural Photography
客服
消息
收藏
下载
最近


























