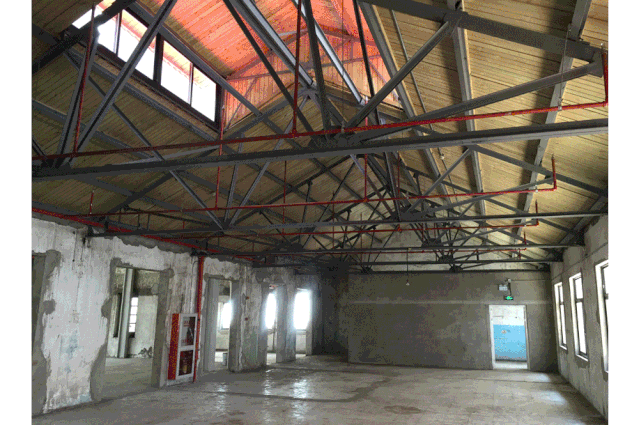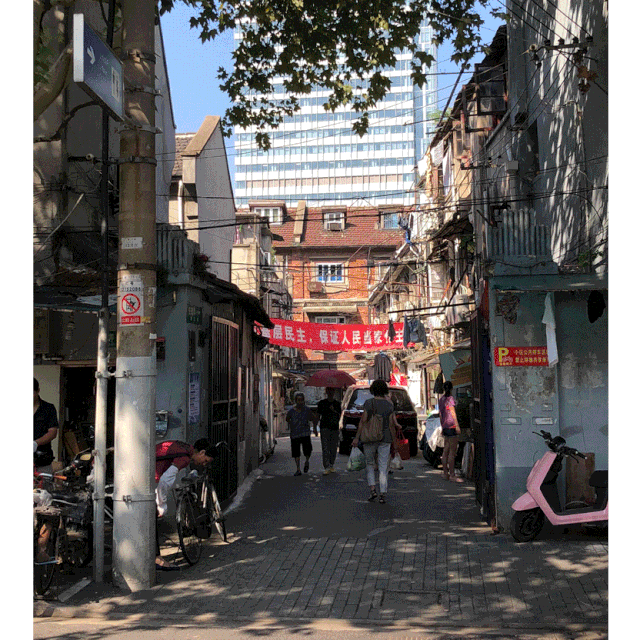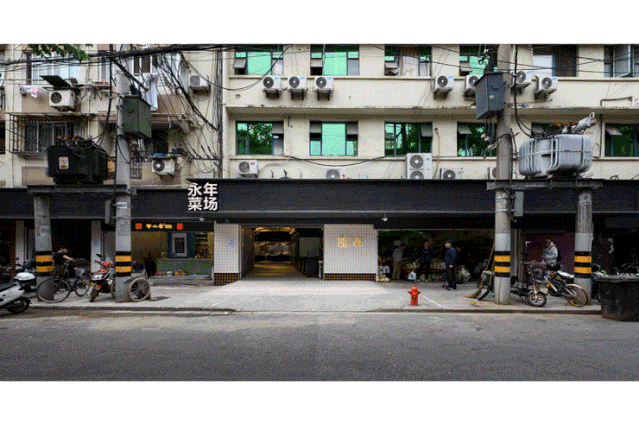查看完整案例


收藏

下载
为什么这次改造菜场?Why Choose a Food Market?
永年路,是上海的一条老马路。永年菜场,是上海的一座老菜场。邻里之间的这条路和这座菜场落下了岁月印记,四十年来,他们依旧保持着这种生活节奏。只是今非昔比,对门马路开始拆迁,一街之隔的菜场,走上了更新之路。但我们要相信,无论拆迁还是改造,无论是103卢湾还是101黄浦,城市的格局在变大,人口在移动,有一点不变的,是从EXPO2010开始的,“better city,better life”。
Yongnian Road, an old road in Shanghai.Yongnian Food Market, an old food market in Shanghai.The road and the food market, which are located in multiple neighborhoods, have forty years of history. People here have become accustomed to them. As time changes, the road needs demolition and the food market over the road also needs upgrading.We believe that one thing never changes regardless of demolition or transformation, Luwan or Huangpu, enlarging urban space or moving populations, that is, “ better city better life ” starts from Expo 2010 will never end.
▲ 改造前永年菜场外景
这也是裸筑更新建筑事务所接下本案的原因:“better city,better life.” 我们始终认为,这句口号不应该只是2010年世博会期间的一句简单宏大叙事,而更应该是后世博时代,上海“可持续更新”的方方面面。
It is also the exact reason why Roarc Renew takes this case, better city better life. We always believe that it is not only a simple yet grand slogan for Expo 2010, but also a reflection of all aspects of sustainably renewable Shanghai in post-Expo era.
裸筑「更新」ROARC RENEW
裸筑自2016年开业以来,相继完成了对黄浦一座“老铆钉厂”米域有光的厂房改造,外滩礼和洋行历史保护建筑的改造更新,长风景畔(现大悦城)商业空间改造升级等项目之后,对“城市更新”有了进一步的理解,从而希望能够涉足更具社会性的“民生”项目,以“弱设计”的实践观点,来丰满城市更新的各种尺度经验。
Since our founding in 2016, Roarc Renew has finished a series of projects, from transformation of an old rivet plant MIXPACE to upgrading historical buildings of Carlowitz & Co. by the Bund and renewal of commercial space at Parkside (today’s Joy City), we had built a better understanding of city renewal. We are eager to have a chance to join in more social livelihood projects and implement our ideas about “weak design”, accumulating more experience of various sorts in the aspect of city renewal.
▲ 裸筑更新项目
永年菜场 改造观Transformation Points
菜场改造这件事情其实特别简单,我们用一组词,说了一段情怀。
熙熙攘攘,人来人往,市巷街道,烟火弄堂,百态人生,永年菜场。
情怀这件事情,她是一个有维度的事情,小小一个菜场,她可以去往清明上河图上来舞文弄墨,是可以让记忆情怀历史人性全部彰显出来的一种表达,
但是,
对于裸筑来讲,我们并不觉得需要如此得“煽情”得来描述菜场这一本应该十分直白的地方,因为太“多”了。
在这个时代,“情感”被消费的“过”了,“情绪”被带的过于“亢奋”了,“眼泪”开始变得不这么“昂贵”了。
Transformation of a food market is actually a very simple thing. To put it in an emotional way:
People living in nearby alleys,
Direction varies, but target stay same,
To have a diverse and better life.
Life and liveliness in the alley continue,
Yongnian Food Market remembers them all.
Feelings are something should be constrained. A small food market can be a part of the renowned painting, like Riverside Scene at Qingming Festival, which expresses memories, feelings, history and humanity.
However, for Roarc Renew, we like it to be simple when needed, food market should be a simple place. No room for sensational here.
Feelings are excessively consumed in this age. We are frequently made overexcited and simplicity is a rarity now.
▲ 永年菜场原貌
裸筑更关注的是,这个地区的菜场本质是什么?What Else can a Food Market be?
这往往是设计伊始,所有设计者都会去思考的东西。如果这个问题放在几条马路之外翠湖天地的菜场,现代社区中心集约买菜功能,一定是一个“潮流选择”。但是,永年菜场的区位条件较为普通,她从出生到现在,一直承担着周边“两万户”的最最基本的生活基本需要,这座菜场甚至并不需要被变的时髦,而去迎合这个时代的“审美”。而在实际落地改造过程中,“多功能复合业态的互联网思维”理想被束之高阁,租金,预算,性质等皆与之冲突。
This is normally how a design starts. All designers think about it.For the food market of Casa Lakeville several blocks away, the answer is simple. It will be definitely a good choice to integrate a modern community with a food market.However, Yongnian Food Market does not boast natural advantage in geological conditions. Since its birth, it has been playing the essential role to provide necessities for surrounding 20,000 households. It needs not to be fashionable to pander to the aesthetics of this age. In actual practice of transformation, the ideal of “multi-functional complex with Internet thinking” was never coming to mind as priorities was always about rent, budget and utility.
▲ 永年菜场周边居民环境
所以,永年菜场,只是一座菜场。It is Simply a Food Market.
在永年路这条老马路上的老菜场,她所服务的更多的还是原来来买菜的居民。裸筑不希望用“迎合这个时代审美”的设计语言,来挖掘这座菜场的“网红属性”。而是:
就这座小菜场里所存在的普遍问题去分析:如,
不清洁的购菜环境体验,
没有秩序的菜品摊位分类,
慵暗的灯光体系,
说不明白的指示系统,
残破难以阅读的内外店铺招示,
地漏排水,天花防水,设备系统,防盗,消防等。
This food market mostly serves for those regular residents coming to buy foods. We don’t want to cater to some features of online sensation with design aesthetics of this age, as we know that it need only to be a better place for buying food.
Therefore, we need to focus on problems existing in this place, e.g. unclean shopping environment, disorderly stalls, dim lighting system, obscure roadmap, wrecked and disorderly posters in and out of the market, as well as defective floor drains, ceiling, waterproofing system, equipment, anti-theft system and firefighting system.
▲ 原菜场正门入口狭窄,门头低矮,空间局促易造成拥挤
▲ 原菜场店铺摊位搭建随意,破旧凌乱
改造实践
城市乡野 Countryside in the City
菜场业态的更新绝不应该是走向“鲜生超市”,菜场是现代都市人,所剩不多的能够直接接触到“自然”的地方了,其更应该是一种“城市乡野”的存在。超市所提供的现代化会抹掉这些“菜”所带来“自然乡野”,而裸筑所希望的空间营造,恰恰是对于本质的本质表达。
A food market in conventional sense should never become a modern fresh food supermarket after renewal. It is one of a few places where modern city dwellers can get close to nature directly, so it is expected to be something like a countryside part in a city. A modern fresh food supermarket never focus on this, and Roarc Renew intends to create a space to express the essence.
设计点 Design Points
归纳罗列了四个可以谨慎改造的设计点以及一条贯穿的设计主线: 外店招,内店招,入口场所营造,空间主材质以及“城市乡野”为主线的空间叙事。这里使用了“谨慎”这个词语,也是裸筑对民生项目“敬畏”的态度,因为在设计上我们所追求的“精致的烟火气”,但需避免“过度设计”所带来的“吓”到居民,或者产生了莫名其妙的“距离感”,从而再也不进去了。所以民生项目的“生态”是十分脆弱的,设计师不仅要改造好,更要保护好这种“生态和关系”。
There are four design points for prudent transformation, i.e. exterior signage, interior signage, entrance and main spatial materials, and a design theme of countryside in city.The word “prudent” shows our awe to livelihood projects. We pursue exquisite life in the design, but we should avoid over-designing, which might scare residents or give people an inexplicable sense of distance. The ecology of livelihood project is rather fragile. We need to protect the “ecology and relationship” while doing the basics right in transformation project.
外店招 Exterior Signage
对于外店招门头的设计,裸筑在传达“乡野气质”。石棉瓦楞板被作为背景肌理使用在外门头店招上,而该材料是过去农村房的常见屋顶建造材料,屋顶与门头,石棉瓦楞板的场所影射,将“城市乡野”印刻于魔都街巷。
We present a quality of countryside in design of exterior signage. Corrugated asbestos boards are used as a background texture of the exterior signage. They are widely used as roofing materials of rural houses. The corrugated asbestos boards create an effect of place allusion. Then the impression of countryside in city can be found in alleys of Shanghai.
外店招的整体,作为一个单独的几何体量,“撞”进大楼之间,有机地“断”开楼上与街道的“乱”,也是裸筑希望表达的城市更新的精神。
The whole exterior signage, as an independent geometry, separates buildings and streets organically and makes them in order. This is exactly what Roarc Renew expects to show in urban renewal.
动线梳理 Flow
动线是菜场设计里极为关键的一环,减少拐弯抹角,动线直达,视线清晰是其设计原则。此外,根据菜场的使用人群,需要考虑一定的“适老化”设计,栏杆防护,入口缓坡等,也需要考虑货运动线,垃圾清洁流线等等。
Flow is a key part in this design. We stick to the principle of fewer corners, more direct flow and clear view. We also leave some spaces for elderly-oriented design, e.g. protective rails and easy slope at the entrance. We also considered convenience for freight flow and garbage cleaning.
▲ 改造前菜场平面布置图,流线单一,易造成拥挤。
▲ 改造后菜场平面布置图,疏散动线,空间更加流畅。
内店招 – Joints建筑节点思维 Interior Signage - Joints
裸筑在用节点思维解决实际内店招笨重的问题。通常的店招都是用石膏板下挂,这样做即浪费材料,空间又十分笨重。而Joints系列的节点设计,是裸筑较为成熟的节点产品:让空间变得轻盈有序,招牌变得可拆卸替换,灯光更有秩序。
We solve the problem of cumbersome interior signage with joints. Gypsum board suspension is the commonly used practice, which is wasting and makes the space cumbersome. Joints are mature node products of us. They make the space graceful and orderly, the signage is dismountable and replaceable and the lighting is more organized.
我们在每跨铺位的平面组织形式里,创造一种帐篷的“轻盈”, “麻布”作为主布面材料,从自身属性表达一种自然肌理,将 “自然乡野”的气质传达给空间。而带有审美的解决问题,才是整个设计最本质的表达。
A lightweight feeling of tent is used for each stall. Linen, as a main fabric, reflects a natural texture and conveys the quality of natural countryside to the space. An artistic solution is the essence of the whole design.
Joints内店招,在建造属性上是十分出色的。钢索的简单拉结,麻布吸贴的可更换设计,都是针对菜场的特殊环境而设计的。
Joints signage is excellent in building properties. The steel wires can be handled easily and the replaceable linen are all designed specific to the special environment of the food market.
入口场所营造 Entrance
用 “石笼”的景观立面做法,影射“城市乡野”的入口仪式感。将石头替换成更有机的,“松果”,“麦穗”,“松木”,“卵石”,来重新拼合出一组“断层地质图”。这样的氛围营造的尺度感,在于对材料本身的研究,自然有机物永远不会带来距离感。并且,石笼里的干蒸松木自身散发出来的木质清香,也是裸筑臆想中的嗅觉上的仪式感,伴随着视觉的体验与“水果铺”的入口功能,共同创造感知上的“城市乡野”。
We refer to the landscape façade of gabion and attempt to create a special sense at the entrance. More organic pine cones, ears, pines and cobbles, instead of stones, are used to create a sense of layering. And organic materials will always be the ones bringing people close in the atmosphere. The fragrance of dry pines in the gabion brings a special sense in smell. Together with visual experience and fruit shops arranged at the entrance, it created a real countryside feeling in the city.
空间主材质 Main Materials
空间主材质的选定,也是基于成本及后续运营所考量的。自洁,卫生,经济以及菜场规范要求,导致了 “白方砖”成为唯一一种业主认可的立面铺装材料。但我们还是在砖的缝隙上做了设计:将原本的黑灰缝改编成为橙色缝,当每一条橙色缝隐在空间中但又发挥着其“鼓舞人心”的能量之后,整体空间一下子从黑白色的沉闷,转向“视觉跳动”,但由于是缝隙的细微,并不会影响整体空间的洁净与明亮。
We take cost and future operation into account when determining main materials in the place. White quadrels turn out to be the sole façade material accepted by the employer for its self-cleanness and cost-effective nature. But we can still make some design on brickwork joints by turning the original dark gray joints to orange ones, which light up the space suddenly while not affecting the cleanness and brightness of the place as a whole.
菜场内部 Interior
针对问题给出解决方案,然后再给一点温度。这是裸筑对于城市更新类型项目所一直坚持的设计方法论:就问题给出逻辑闭环的解决方案。因此,干净,卫生,美观,经济,在设计层面有“意义”,成为了组织设计逻辑的“关键词”。
In addition to solutions for all these problems, we can then make this place a little bit more comfortable. This is always what Roarc Renew do in city renewal: to give a logically closed solution specific to certain problem.Hence, cleanness, sanitation, pleasing and cost really make sense in design and are the key words of this design logic.
▲ 统一的摊铺及店招设计,空间更加有秩序
▲ 统一的门店规划
▲ 立柱被包裹在摊铺内,可安置插座面板等,公共区域开阔流畅,不再被柱子遮挡
▲ 水产摊位有了统一的操作台,台面设计一来便于商家 换水拿货,二来防止污水外溢
▲ 摊铺内设计了储存柜,商家收纳更加有序
▲ 不同品类的摊铺设计根据功能需求做了区分
▲ 鲜肉摊铺配有更整洁卫生的展示冰柜和操作台
▲ 宽敞整洁的过道,动线明晰
▲ 永年菜场开市场景
▲ 永年菜场开市场景
菜场改造 | 黄浦永年 | 裸筑更新
Better City Better Life.
项目名称:巨鹿集团永年菜场
Project: Yongnian Food Market, Julu Foods Group
项目地点:中国上海
Location: Shanghai, China
项目时间:2019
Completion time: 2019
基地面积:1000平方米
Base area: 1,000 square meters
建筑面积:1000平方米
Building area: 1,000 square meters
主持建筑师:柏振琦
Principal architect: Bai Zhenqi
设计团队:薛乐骞,陆慧沁,盛朦萱,杨俊一,吴叶静
Design team members: Xu Leqian, Lu Huiqin, Sheng Mengxuan, Yang Junyi, Wu Yejing
施工顾问:唐远华 澳洋展示道具厂 , 张成华结庐装饰
Construction consultants: Tang Yuanhua from Aoyang Demonstration Tool Plant, and Zhang Chenghua from Shanghai Jielu Decoration Design Engineering Co., Ltd.
摄影师:OscarLok, Freeman
Photographer: OscarLok, Freeman
业主:淮海商业巨鹿集团
Employer: Shanghai Julu Foods Group
主要建材:钢丝 麻布 石棉瓦楞板 瓷砖 结庐水磨石
Main building materials: Steel wires, linen, corrugated asbestos boards, ceramic tiles, Jielu terrazzos
设计时间:2018.11-2019.01
Design Period:2018.11-2019.01
施工时间:2019.03-2019.05
Construction Period:2019.03-2019.05
客服
消息
收藏
下载
最近


















































