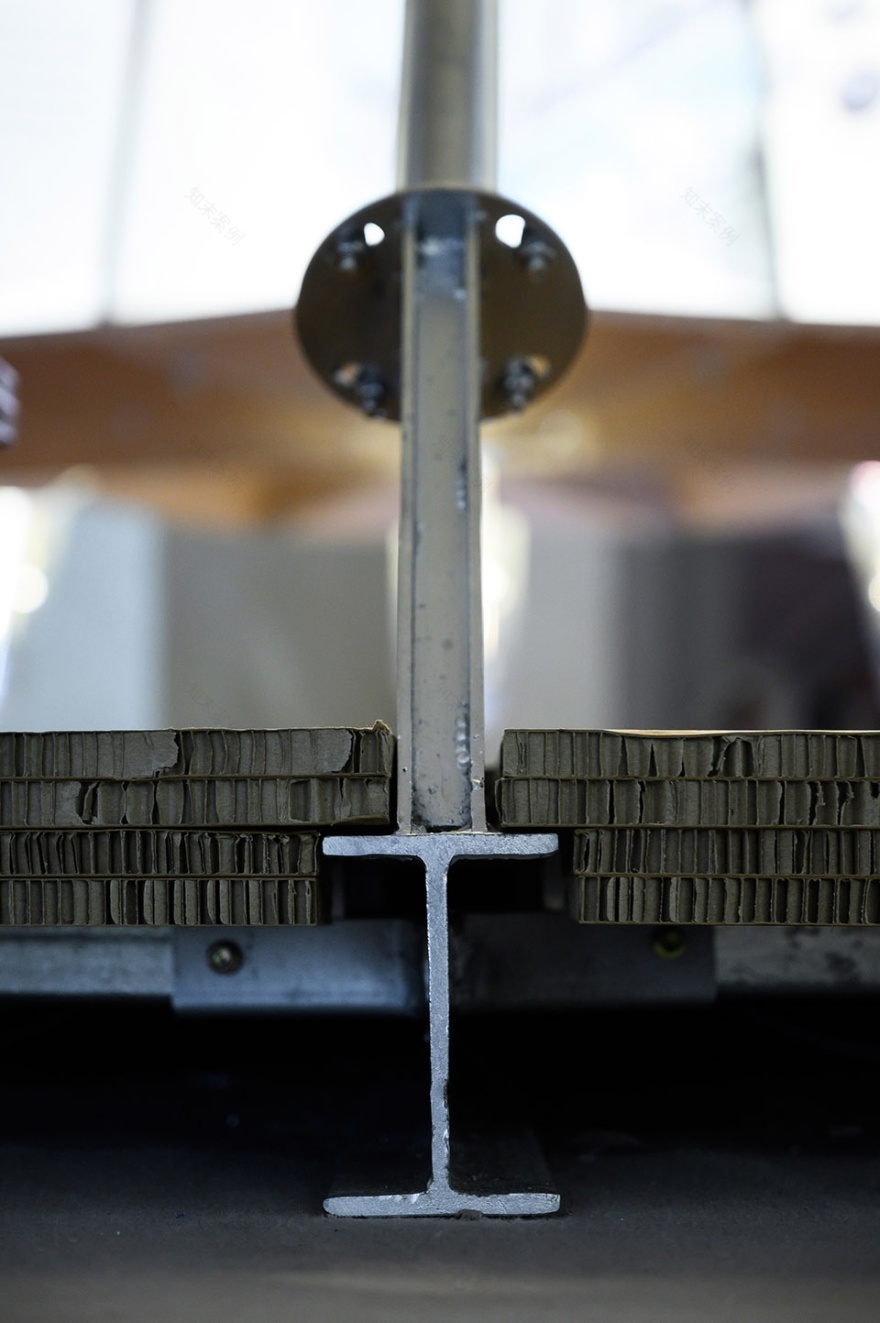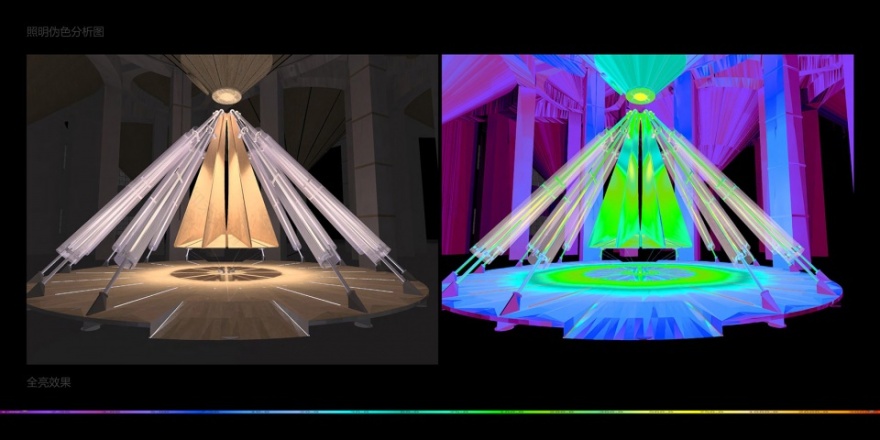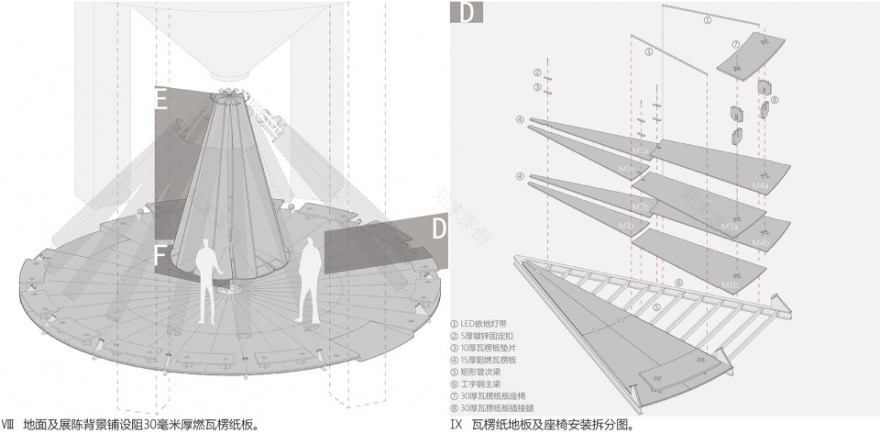查看完整案例


收藏

下载
“时光沙漏”建筑装置(Joints Pavilion III)是事务所“Joints 系列”第三个落地的实践性项目。(以下简称 JPIII)
Joints Pavilion III Sand Clock installation (hereafter referred to as JPIII) is the third project of the “Joints Pavilion Series” presented by Roarc Renew.
▼装置概览,general view
场地缘起 Explore the Site 项目位于上海民生码头“八万吨筒仓艺术中心”一层空间,八万吨筒仓作为码头沿岸最具震撼力的工业遗产,前身是号称“亚洲最大容量”的散粮筒仓,当其原本的生产功能在城市发展中逐渐退去,留下的是因时代工业背景建造逻辑所呈现的宏伟构筑 – 倒锥形米漏+环形圈梁+环形对称柱网体系。米漏表皮呈斑驳的锈迹,述说着老上海的历史,锥体直径约 10.6 米,底部距地约 5 米。本次设计任务要求是在米漏下方距地 5 米的位置为“美好生活”长三角公共文化空间创新设计大赛营造一座”临时展台“。▼上海民生码头“八万吨筒仓艺术中心”航拍
aerial view to the “80,000-ton Silo Warehouse Art Center” of Shanghai Minsheng Wharf
The project is located on the 1st floor of the “80,000-ton Silo Warehouse Art Center” of Shanghai Minsheng Wharf. Once recognized as the largest bulk grain silo in Asia, the 80,000-ton Silo today has become the most stunning industrial heritage on Minsheng Wharf. As its original production functions gradually fade away, the grand construction marked by the features of the industrial era stands out. One of the most notable features is the combination of inverted cone-shaped funnel, ring-shaped beams and column grids. The old rusty funnel tells us a lot about the history of Shanghai. The diameter of the cone is 10.6 meters, while the distance from the cone’s bottom to the floor is about 5 meters.
The job of this project is to design the temporary exhibition stands for the “Good Life” – Yangtze River Delta Public Cultural Space Innovation Design Competition. The temporary exhibition stand will be set at 5 meters above the ground and below the funnels.
▼倒锥形米漏+环形圈梁+环形对称柱网体系
the combination of inverted cone-shaped funnel, ring-shaped beams and column grids
▼过去与现在的建构体系所带来的独特的空间感知
the combination of old and new construction systems creates a certain historic significance
时间对话
Converse with Time
倒锥形米漏所呈现的生产型建筑痕迹,带来的是一种戏剧化的视觉震撼。且连续不断的米漏在环形圈梁的组织下,形成了独特的纪念物性质的历史性。这是几何形体,锈迹表皮,混凝土梁柱所共同赋予的历史感,而这成为了整个设计的出发点:时间对话。
The industrial features presented by the inverted-cone-shaped funnels are quite dramatic to the eye. Besides, set against the ring-shaped beams, the many funnels arranged in particular patterns become a historic artifact to honor the past. Such a combination of geometric shapes, rustic looks and concrete beams creates a certain historic significance, where we find the soul behind this project, namely to converse with time.
▼倒锥形米漏作所呈现的生产型建筑痕迹,带来一种戏剧化的视觉震撼
the industrial features presented by the inverted-cone-shaped funnels are quite dramatic to the eye
裸筑将米漏的倒锥形引向地面,以正锥体的形态作为回应。试图以几何形的对称关系来呈现两者的对话状态。在结构方面,14 跟圆钢管所组成的中心对称的秩序性,与米漏本体的混凝土浇筑结构形成了强烈的时空感,这也是过去与现在的建构体系所带来的独特的空间感知:某种来自宇宙的凝固的力。
To present it in visual form, a cone is designed to grow upward from the floor to respond to the inverted-cone of the funnel. We aim to connect the two with symmetrical relation of a geometric shape. In terms of structure, the symmetric orderliness created by the 14 circular steel tubes delivers a sharp contrast to the funnel structures in concrete, where a special spatial language is expressed through the differences between the present and past architectural systems – a great power from the universe to facilitate connection.
▼将米漏的倒锥形引向地面,以正锥体的形态作为回应
a cone is designed to grow upward from the floor to respond to the inverted-cone of the funnel
▼试图以几何形的对称关系来呈现两者的对话状态
the two elements are connected with symmetrical relation of a geometric shape
建构性
Construction Features
建构是连接的艺术。而 JPIII 的建构性体现在组装与铰接,其完全实现钢节点模块组装。根据会展行业的“快速搭建、易拆移栽及低成本”的任务要求,为达到快速搭建目的,将所有构件预制化,工厂制造并预组装,只留拼装的工序于现场。构件的连接方式包括高强度螺栓铰接与拼板榫卯插接,材料运送至现场后,只需要留少量的人力完成组装。裸筑对 Joints Pavilion 系列的定义,是产品就像从工厂购置的半成品家具,设计图纸则是一稿安装说明书。
▼延时视频:现场快速安装,Video: all the components are prefabricated and produced in the factory and pre-assembled
In construction we can see the art of connecting and merging. In this project of JPIII, the construction features are showed through the methods of hinging and installing, specifically using steel joints to realize modular assembly. As the exhibition industry usually requires fast set-up and easy dismantling and low cost, all the components are prefabricated and produced in the factory and pre-assembled, so that the only thing we need to do on the worksite is to set-up. The ways of joining components include high-strength bolt hinging and jointed board mortising. In this way, after we send the components to the worksite, only a few people were needed to get the set-up done. Such an arrangement demonstrates the concept applied by the Joints Pavilion Series: the product is a semi-manufactured product, while the design drawing can also be the installation instructions.
▼ 建构是连接的艺术,In construction we can see the art of connecting and merging
▼完全实现钢节点模块组装,steel joints are specifically used to realize modular assembly
▼构件的连接方式-高强度螺栓铰接&拼板榫卯插接,high-strength bolt hinging &jointed board mortising
结构性
Structure Features
锥形装置底部抬高 15 厘米,由 16 品工字钢呈散射状中心对称均布,每一根钢管作为结构支撑的一部分。梁格间铰接铺设矩形方管,以三角形形成稳固围合布置。建筑装置出入口预留钢构豁口,后期安装坡道。锥体侧面斜撑布置 14 根无缝圆钢管,上下定制驳接件铰接固定,锥体总高 4.5 米,设计师利用三角形这个最稳固的几何形体作为主体框架。
The cone structures are elevated by 15 centimeters, supported by 16# i steals scattering around a central point evenly. Rectangle square tube were laid between the beam grillages, and triangle enclosure structure helps steadying the layout. An opening is left at the entrance of the architectural installation for installing slopes later. 14 seamless circular steel tubes are braced to the sides of the cones, which is 4.5 meters tall. Prefabricated hinge components are used on the upper and lower positions to join with each other. Through these arrangements, the designer intends to create a triangle, the most stable geometric shape, as its main structure.
▼16 品工字钢,16# i steal
展陈性
Exhibition significance
展陈的主题是由“美好生活”长三角公共文化空间创新设计大赛内容展示。而“美好生活”一词定义了内容的基调。因此,裸筑希望尽可能的为来访者提供一个屏蔽喧闹的放松场所,干花成为了诠释”美好生活“的载体。裸筑将 750 支涉及 36 种干花杂糅,头尾相接,钢丝串联,对称阵列排布于斜撑钢管管壁外缘。花束外侧套装直径 30 公分 4 米长透明亚克力管,定制五金铰接固定。犹如 14 支巨型试管,封存干花与美好。
▼展陈主题:“美好生活”一词定义了内容的基调,Theme:“Good Life” defines the tone of the exhibition
The theme of the exhibition is to showcase “Good Life” – the winning designs of Yangtze River Delta Public Cultural Space Innovation Design Competition.
The term “Good Life” defines the tone of the exhibition. In that spirit, Roarc Renew wants to provide visitors with a relaxing place where the hustle and bustle is blocked out as much as possible, and dried flowers are used as a carrier for interpreting the “Good Life”.
Roarc Renew connects 750 dried flowers of 36 kinds end to end with steel wires and arranges them in a symmetrical array on the outside of the supportive wall made from diagonal steel pipes.
The flower bouquets are put in transparent acrylic pipes that are 30 cm in diameter and 4 meters in length and fixed by customized hardware hinges, forming 14 giant test tubes that seal the beauty of these dried flowers.
▼750 支干花头尾相接,钢丝串联,对称阵列排布于斜撑钢管管壁外缘,Roarc Renew connects 750 dried flowers of 36 kinds end to end with steel wires and arranges them in a symmetrical array on the outside of the supportive wall made from diagonal steel pipes
▼花束外侧套装直径 30 公分 4 米长透明亚克力管,the flower bouquets are put in transparent acrylic pipes that are 30 cm in diameter and 4 meters in length
▼14 支巨型试管,封存干花与美好,14 giant test tubes seal the beauty of these dried flowers
▼透明亚克力管,定制五金铰接固定,the transparent acrylic pipes are fixed by customized hardware hinges
环保
Environment-consciousness
由于展会持续时间较短,材料的回收及可持续性也成为裸筑关注的重点。在多种材料比选后,阻燃瓦楞纸板作为内容的展板与地面铺装。瓦楞纸板强度之高,15 毫米厚规格可承受每平方米 6 吨的平均荷载。双层纸板的设计,一方面解决了地面承载力,另一方面解决了 3.6 米超常规展板板幅平整的问题。经多轮试验后,纸板是唯一同时满足板厚只有 3 公分,吊挂轻,且不弯曲等问题的材料。并且通过 CNC 数控切割,纸板亦能将误差精准到毫厘之间。瓦楞纸板特有的横截面,不需要任何封边处理,独特的瓦楞机理露出,更能体现 JPIII 的临构感与建筑性。
JPIII 在活动结束后,被整体搬移到上海康桥镇,作为康桥镇政府市民共享空间使用。Joints 节点连接的便利性在快拆快建方便被淋漓尽致的发挥。
▼阻燃瓦楞纸板作为内容的展板与地面铺装,flame-retardant corrugated cardboard is chosen as the content display board and floor paving
▼纸板,cardboard
Due to the short duration of the exhibition, material recycling and sustainability have also become a focus of Roarc Renew. After selecting and comparing a variety of materials, flame-retardant corrugated cardboard is chosen as the content display board and floor paving. Corrugated cardboard has high strength – a 15mm thickness can withstand an average load of 6 tons per square meter. The cardboard is designed to be double-layered, which meets the ground bearing capacity demand on the one hand, and, on the other hand, solves the flatness issue of the 3.6-meter non-conventional display board. After many rounds of tests, the cardboard is the only material that can meet the three criteria: a thickness of only 3 cm, light weight in hanging, and non-bending. Furthermore, through CNC cutting, the accuracy tolerance of cardboard can be limited to within a millimeter. The corrugated cardboard has a unique cross-section that does not require any edge sealing treatment; plus, the exposed corrugated cardboard texture can better reflect a sense of spontaneous structure and the architecture style of JPIII.
After the event, JPIII will be moved to Kangqiao Town in Shanghai, as a shared space for the local citizens to use and enjoy. The use of joints for connection will be fully utilized to make it most convenient for quick dissemble and construction.
▼独特的瓦楞机理露出,the exposed corrugated cardboard texture
照明
Illumination
JPIII 所呈现的钢结构构件具有稳定的秩序性,照明设计应依附于结构体系,隐于构件而凸显构件。核心是用光造影,光影才是营造空间的重要元素。整体照明由三部分组成:
一、构筑功能照明,光源隐于构件内,满足展陈;
二、创意照明,在八块吊挂展板的中部埋设一束下照式灯光,控制光束角,使光线穿过层层构件,最终在地面形成“米”字光影,与顶部米仓形成呼应彩蛋;
三、氛围照明,利用窄角投光灯向上投射,提亮干花,形成整体环境光氛围。
▼地面的“米”字光影与顶部米仓形成呼应彩蛋
theprojected shadow in the shape of a word 米 (rice) echoes the rice bin on the top as a stinger
▼氛围照明,利用窄角投光灯向上投射,提亮干花,形成整体环境光氛围,atmospheric lighting, where narrow-angle spotlights are used to project lights upwards to illuminate the dried flowers and form an overall atmosphere with ambient light
▼照明分析,lighting analysis
▼设计过程示意,design diagrams
项目地点:上海八万吨筒仓艺术中心
项目地址:上海市浦东新区民生路 3 号
建筑面积:58.06 平方米
主持建筑师:柏振琦
项目建筑师:薛乐骞
设计团队:梁萧怡 涂秀枝 顾倩
灯光设计:寻光照明设计(降昭龙、刘峰、李妤)
灯具赞助方:广东非同凡想照明电器有限公司
施工顾问:张成华 结庐装饰
施工方:上海结庐装饰设计工程有限公司
摄影师:Freeman
委托方: “美好生活”长三角公共文化空间创新设计大赛(组委会)
平面设计:黄慧婷、范绍坤
展陈内容:张昱、陈艳萍、黄若谷、 张丹怡
现场搭建管控:朱铭
主要建材:镀锌钢、瓦楞纸(三只鸽子瓦楞纸板)、亚克力、干花
设计时间:2020.12
施工时间:2020.12.15-2020.12.17
Project location: Shanghai 80,000-ton Silo Art Center
Project address: No. 3, Minsheng Road, Pudong New Area, Shanghai
Floor area: 58.06 square meters
Architect in Charge: Robben Bai
Project Architect: Xue Leqian
Design team: Liang Xiaoyi, Tu Xiuzhi, Gu Qian
Lighting design: ELA Lighting Design (Jiang Zhaolong, Liu Feng, Li Yu)
Lighting sponsor: Ledifferent
Construction Consultant: Zhang Chenghua, EMCC Decoration
Constructor: Shanghai EMCC Decoration Design Engineering Co., Ltd.
Photographer: Freeman
Client: “Good Life” Yangtze River Delta Public Cultural Space Innovation Design Competition (Organizing Committee)
Graphic design: Huang Huiting, Fan Shaokun
Exhibition content: Zhang Yu, Chen Yanping, Huang Ruogu, Zhang Danyi
Site construction supervision: Zhu Ming
Main building materials: galvanized steel, corrugated paper (GAIA corrugated cardboard), acrylic, dried flowers
Design time: Dec., 2020
Construction time: Dec. 15 – 17, 2020
客服
消息
收藏
下载
最近

































