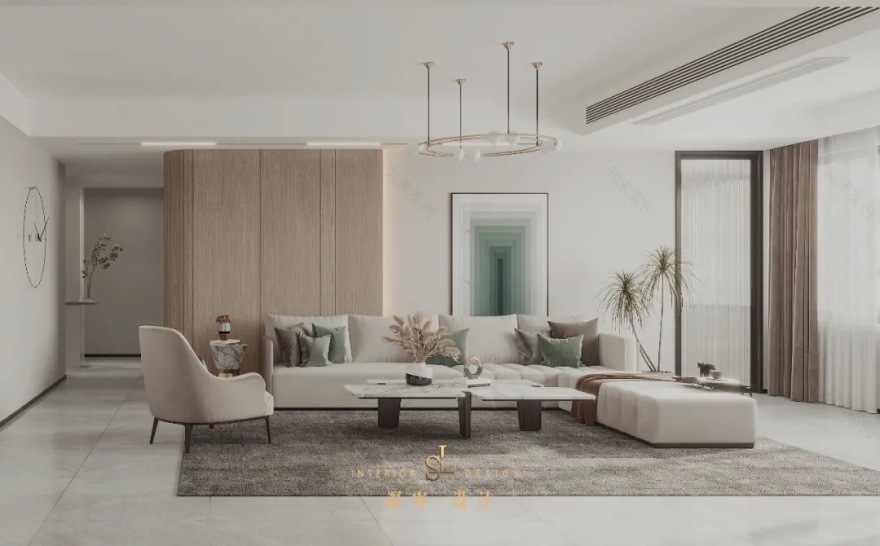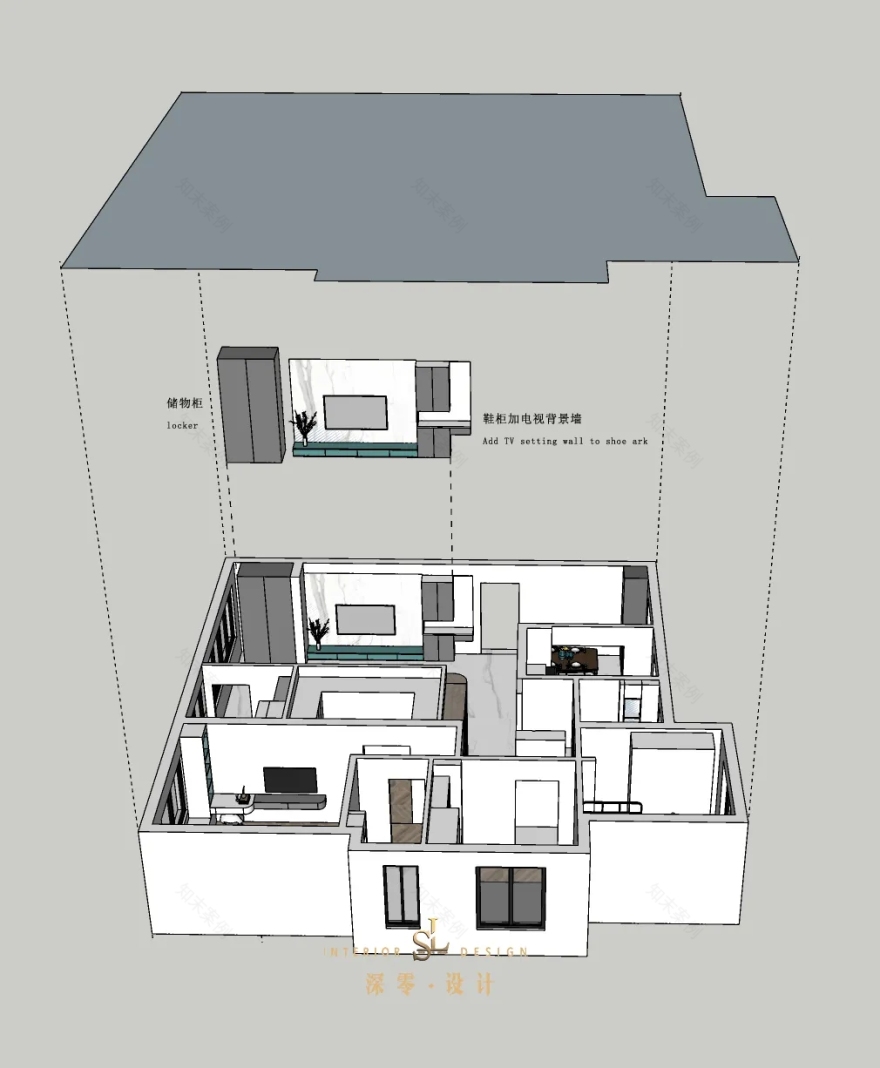查看完整案例


收藏

下载
雅致装庭宇
清新沁胸怀
Elegance decorate home
Fresh full in mind
本案是位于【合肥-信达公园里】127㎡三室两厅的项目,业主一家三口,后期还会迎来二宝。设计上,业主希望客厅大一些、电视和投影能并存;空间上保留三室,收纳尽可能的多。设计师对空间的把握透彻而精确,追求功能艺术的同时,对色彩的搭配也非常得心应手,一个温馨舒适的雅致新居就此呈现。
▲before
▲after
设计亮点:
①阳台并入客厅、墙体后移,借用部分次卧空间,打造更为舒适的大客厅,同时满足生活阳台的需求。②原始南次卧并入主卧,完成舒适度更强的主卧套间,满足女业主的收纳需求。③原始两个次卧较小,设计中,打通北阳台、利用墙体空间,设计实用性更强的儿童房高低床和多功能书房。④在玄关、阳台、走廊、衣帽间和卧室等地,打造大面积收纳柜,增加更多储物空间。
空间里探索家的意义
家,是心之归宿,是魂萦梦绕之所在。
Home is the home of the heart and the haunting place of the soul.
客厅的设计,亦是关于空间的修辞,是空间向美而生的开始。考虑到进门空间收纳,将玄关柜与电视柜巧妙融合,嵌入吊顶的投影幕布和壁挂电视机并存,全方位营造功能丰富的客厅空间。
The design of the living room is also a rhetoric about space, which is the beginning of the beauty of space. Considering the entrance space storage, the porch cabinet and TV cabinet are skillfully integrated. The projection curtain embedded in the ceiling and the wall mounted TV coexist to create a fully functional living room space.
空间有界但设计无限,自在无拘束的客厅成为一家人的理想起居室。线性元素辅以木饰面,营造干净而有层次的空间环境。沉稳浅灰中融入一抹俏皮的绿,简洁明快,不争不抢,却成为整个空间最亮眼的存在!
With limited space but unlimited design, the living room is an ideal habitat for the family. The whole design is simple and fresh, linear elements supplemented by wood veneer, creating a clean and hierarchical space environment. Calm light gray into the playful green, simple and lively, in this way, quietly occupy your sight, attract your attention.
享受当下,是对生活最大的温柔,好的设计,更是理想生活方式的重塑。随着时间,一点一滴渗透进居者的生活中,慢节奏品味家的优雅,感受空间语言的魅力。
Enjoying the present is the greatest gentleness and good design of life, and it is also the remodeling of ideal life style. As time goes by, it penetrates into the residents' life, slows down the rhythm, savors the elegance of home, and feels the charm of space language.
美味中感受心灵的共鸣
最舒心的幸福,是蓦然回首,那片灯火阑珊中,有家在等你归,有人在盼你回。
The most comfortable happiness, is suddenly looking back, that piece of light is fading, there is a home waiting for you to return, someone is looking forward to your return.
进门看见爱人为美食忙碌的身影,闻见扑鼻而来的熟悉香味,这一瞬间,温暖、窝心都不足以表达内心的感受。
Enter the door to see a lover busy for food, smell the familiar fragrance, this moment, with warm heart is not enough to express the feeling at this moment.
美食与味蕾碰撞,让这片餐厅都充满爱的味道。一起品尝同一道佳肴,感受彼此的心意,此时,家人之间的距离无限拉近。
Food and taste buds collide to make this restaurant full of love. Taste the same dish together, feel each other's heart, at this time, the distance between family members is infinitely closer.
温情中迷失,梦境中沉溺
风轻而云淡,枕稳而衾温,一室间,默默充盈着这份令人心醉梦迷的美好。
The wind is light and the clouds are light, the pillow is stable and the quilt is warm. A room is filled with the beauty of this intoxicating dream.
拥有衣帽间和卫生间的主卧套间功能丰富,家居生活的品质在这里得到无限提高、升华。低矮舒适的飘窗最适合放松,晓看天色暮看云,于自然界中寻找生命的真谛。
The master bedroom suite with cloakroom and toilet has rich functions, and the quality of home life has been infinitely improved and sublimated here.The low and comfortable bay window is the most suitable for relaxation. You can look at the sky and the clouds at dusk to find the essence of life in nature.
柔和的暖杏背景中,护墙板和灯带打造高级的温馨感,软装布置也相得益彰,优雅和温情,就这样轻轻地印上你我心头。
In the soft warm apricot background, the wallboard and light belt create a high-level sense of warmth. The soft decoration layout also complements each other, elegance and warmth, so gently, imprinted on the heart.
儿童房和主卧同色,加上温柔的米灰与亮眼的芥末黄,增强空间层次感的同时,无声彰显着父母对孩子的满腔爱意。
The children's room and the master bedroom are the same color, together with the gentle rice gray and bright mustard yellow, enhance the sense of space level, and at the same time, silently show the parents' love for their children.
低床铺和高挡板,都是对孩子精心的呵护。在这温馨且安全感十足的儿童房中,孩子们能够健康成长,而合理的空间设计,从稚子到少年,让宝贝们自由玩耍、自主学习~
Low bed and high baffle, are careful care of children. In this warm and safe children's room, children can grow up healthily, and reasonable space design can let children play freely and learn independently, and smoothly transition from childhood to adolescence.
空间就像一个有点调皮的孩子,一开始不会轻易展露自己最好的状态,而设计师,就像温柔的老师,经过耐心开发与巧妙设计,激发空间潜力、让它一点一点地舒展开来,成就更好的自己。
Space is like a little naughty child. At the beginning, it will not easily reveal its best state. However, the designer, like a gentle teacher, stimulates the potential of space through patient development and ingenious design, so as to let it stretch out bit by bit and achieve better self.
家的存在,从来都不可复制。只有深切了解居者内心对家的理解和渴望,才能为业主量身打造个性化的家居空间。深零用心设计每一个业主心目中的理想之家,同时极力关注空间的艺术功能、揭开生活美学的奥秘,为塑造更美好的居所做铺垫。
The existence of home can never be copied. Only by deeply understanding the understanding and desire of home owners, can we create personalized home space for owners. Shenling designs the ideal home in the eyes of every owner. At the same time, it pays great attention to the artistic function of space, uncovers the mystery of life aesthetics, and paves the way for building a better residence.
于平凡岁月中感受生活,在尘世中慰藉心灵,深零一直与您同在。
Feel the life in the ordinary years, comfort the soul in the world, Shenling has always been with you.
作品信息
项目户型:127㎡三室两厅
设计风格:现代简约
项目地址:合肥-信达公园里
设计团队:深零设计
施工单位:合肥深零设计
客服
消息
收藏
下载
最近




















