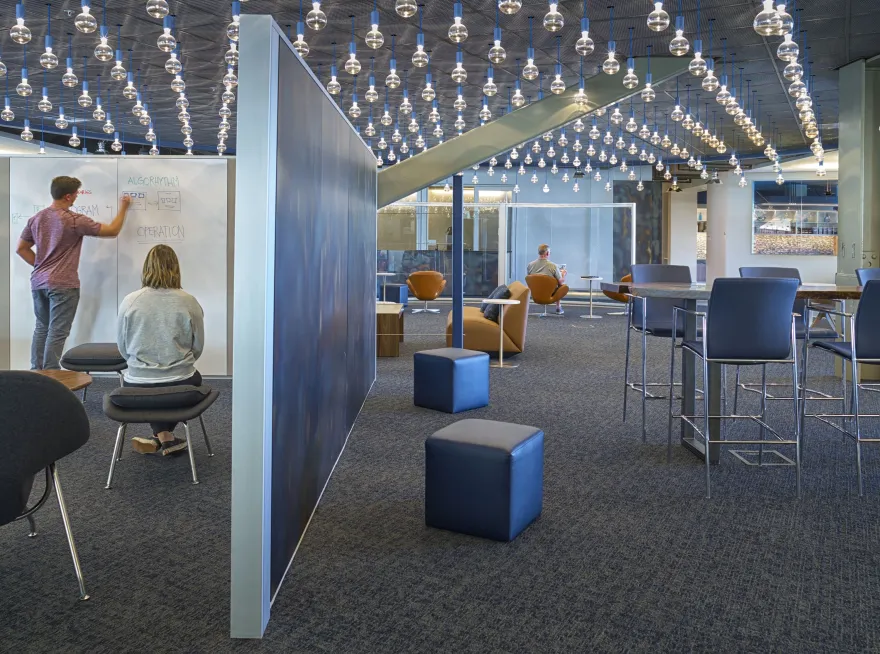查看完整案例


收藏

下载

翻译
Architect:Form4 Architecture
Location:Los Gatos, United States
Project Year:2006
Category:Offices
Netflix’s Headquarters design is a warm modernism at a human scale. The two buildings, total 225,000 square feet, are connected by a slender bridge located mid-air, thus preserving their identities as individual structures. The interior design blurs the distinction between work, social, and eating areas. Distinct spaces were created through the use of dividers and warm colors and textures to emulate residences. The overall design creates a relaxed and collaborative workspace. The interiors throughout reflect the core design and focus on the movement and connection of collaborative spaces.
At the center is the first-floor cafeteria, the main social space, pouring out into a secure courtyard. The exterior landscaping of the courtyard and the walkway bridge above it allows for a free flow from building to building. An intimate fireplace, a waterfall wall creating a privacy nook, lush ceilings, and wall treatments, are all part of the rich features and textures of the private, collaborative, and social spaces. This project is our statement of belief that modernism has the latent capacity to convey warmth and to engage the building occupants and daily visitors in an experience pregnant with profound emotional meaning.
▼项目更多图片
客服
消息
收藏
下载
最近


























