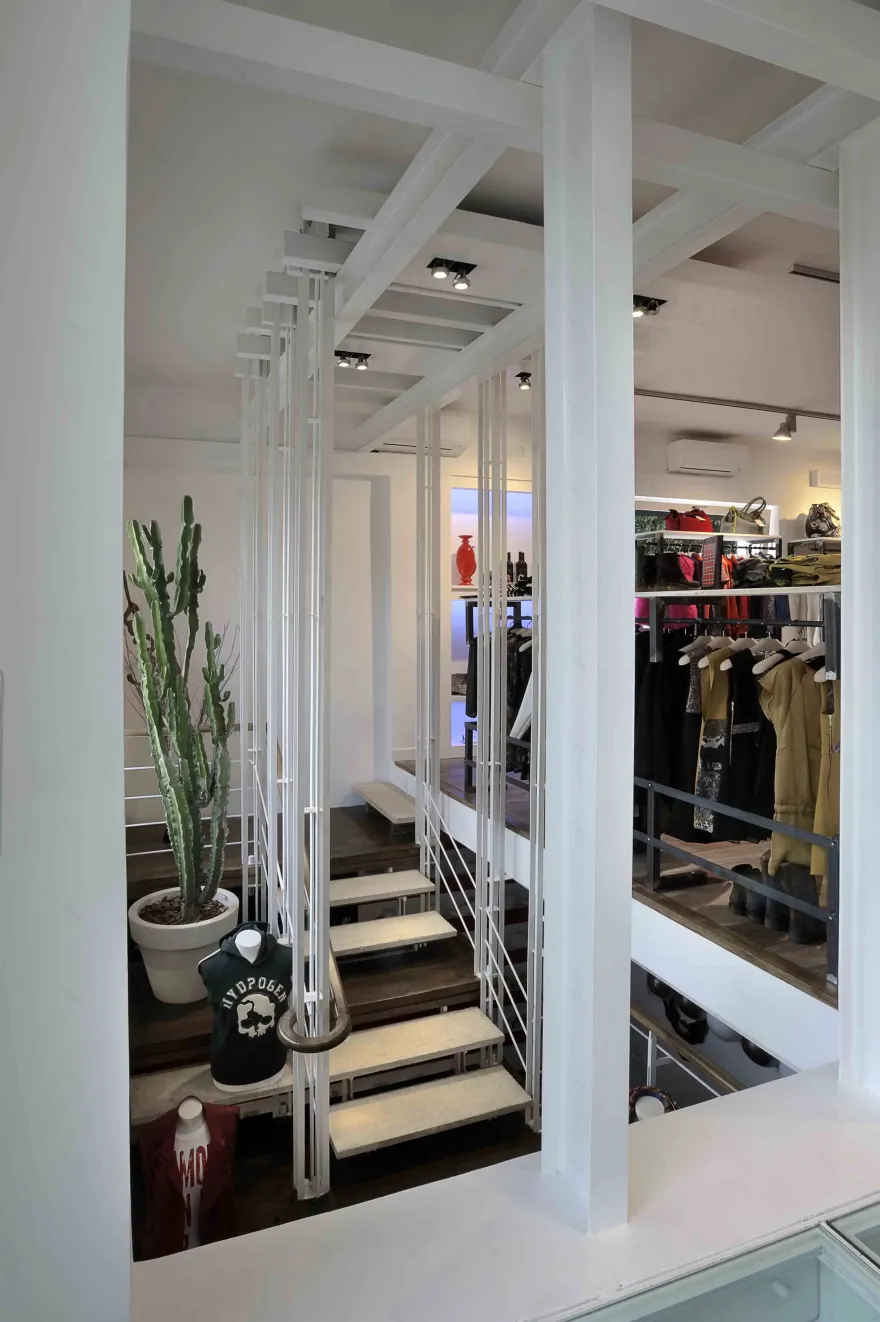查看完整案例


收藏

下载

翻译
Architect:Angelo Luigi Tartaglia;Armando Tomasi
Location:Rome, Italy
Project Year:2014
Category:Shops
Not a conventional clothing store even if dresses, especially for women, are protagonists. A Concept Store which includes among other things, an interactive connection between buyers and seller, all based on communicative emotionality that comes from multiple sensorial and visual incitements .
Perceptually what in the collective imagination can take on characteristics of obvious interpretation, here is merged in a erudite game of ironic and stimulating references for the buyer's imagination.
The curiosity of a place, that at first impact does not show the canonical image of a store, bring the pedestrian to enter and roam in the space to discover the real identity that will not be revealed until the end of the tour but at the same time stimulated the purchase.
Not only commercial but also cultural and finely wise merger that leaves wide interpretation to the smart people.
Crossing the entrance the space looks open and not excessively delimited, in order to give to the users the possibility to orientate themselves towards what immediately hits their own imagination and senses.
Most of the exhibition elements are designed keeping in mind the reuse and recycling concept and therefore, any exhibition element on which is placed the merchandise is made with poor materials but ennobled by colour or by a simple finish as rough spruce wood brush painted.
The wine is exposed in large rubber tires painted white and close to them, biological food are placed on thin metal plates embedded in a wooden frame, as well as other products like shoes, purses, vases, belts, are placed on other racks, always in galvanized metal sheets.
The cashier desk is a white Corian backlit monolith, on the wall behind it a three colours paillettes skulls composition. They lose their macabre sense to become a cult object. Custom motorbikes, helmets, used white painted sneakers laid down on a huge American flag (whose stars are made of strings of the same shoes), help to create the image of the ground floor, where the undisputed protagonist is a big Surplus logo, made with backlit plastic bottom bottles. A metal cage as a multiple interpretation metaphor, drop-shaped speakers for the DJ and bioethanol fireplaces complete this level of the store.
A staircase suspended with rigid steel stay rods leads to the upper floor, where the Surplus inscription made of huge wooden letters strongly dominate. These letters, as well as to emphasize the name of the store, are used as exhibition and containers elements.
Clothing and accessories are displayed on rough steel, white painted wood and glass exhibition elements. A glass floor is also connecting visually the ground with the first floor.
A wall covered with different colour helmets that represent four national flags: Italy, Germany, Spain, France.
The fitting area is another example of an allegorical representation of the sin metaphor. Two dressing rooms made with a black painted old Franciscan confessional, stands on a wall where two large polychrome images of snakes keep the view, while the windows of the confessional shows two Cranach iconic medieval images of Adam and Eve. In this area the synthesis of the absolute, consisting of the contrast between the white and black tiles of the floor, emphasizes even more the symbolism of the context.
At the left side of the confessional, from the window, you can see a vertical garden realized on the retaining wall of the terrace, which is going to be used in hot seasons for performance and events.
▼项目更多图片
客服
消息
收藏
下载
最近






















