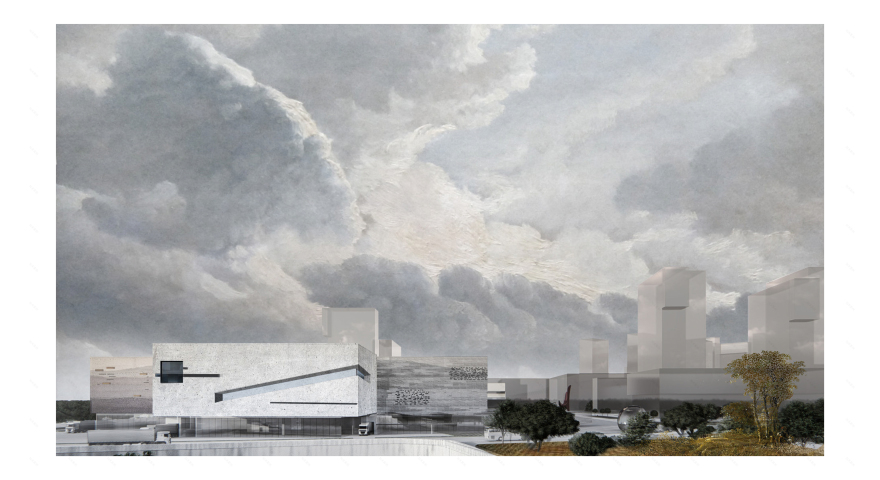查看完整案例


收藏

下载

翻译
Firm: IQ studio
Type: Commercial › Exhibition Center Cultural › Cultural Center Gallery Museum Educational › Auditorium
STATUS: Concept
YEAR: 2023
SIZE: 500,000 sqft - 1,000,000 sqft
In Autumn 2019 a young Russian bureau IQ have won the major architectural contest on the right to develop a museum сenter with a depository for 27 museums in Moscow.
In total 14 applications were submitted for the architectural competition. One of the jury members of the competition was Sergey Kuznetsov, chief architect of Moscow.
According to the concept of IQ Bureau, the cluster will consist of four six-leveled buildings where Federal collections will be located, and four-leveled building for the Moscow’s museum depositories. Visually this will be a same architectural volume, due to a common round stylobate and used roofs passing into a pedestrian zone. Public space can be used at any time of the day. Inside there will be playgrounds, a small stage for the street performances, art objects. Inside the stylobate there will be a cultural and recreation center, storage areas, administrative and stuff rooms, expositions and shopping galleries.
“The cluster will become a multifunctional structure. Storage buildings fully comply with the safety requirements, logistics and technologies of exhibits storage. We tried to turn the cluster into a single public space. From the high stylobate opens picturesque views. In addition, there will be an open art exposition, lecture hall etc. For us it was important to connect all objects into a single complex showing the character and the identity of each building” – says Eric Valeev, head of architectural bureau IQ.
Four buildings for Federal museums will have facades with different textures. For example, the ‘’Rusiso” exhibitions center’s facades are inspired by the works of the Russian avant-garde of the first half of the XX century. Style of the Historical museum’s facade is inspired by the theme of layers of history. Here it is planned to use stone with a layered structure (travertine, marble) and granite slabs. Facades of the Tretyakov gallery depository are variation of the facades of its Main building. For the design of its walls will be used brick with decorative masonry. Great Patriotic War 1941-1945 museum’s facades are decorated with metal perforated plates, which symbolizes damages from the bombing.
The main storage building of 23 Moscow’s museums will be executed in the form of terraces with facing from fibrobeton (concrete) and tape glazing. On the first floor there will be a cafe and a gift shop.
The area for the developing of the depositories occupies 4.74 hectares in the settlement of Sosenskoye.
In the adjoining territory will be provided with parking lots for tour buses, taxis and private vehicles. The development of the cluster is scheduled to begin at 2020. Collections from the storages of the Museum of the great Patriotic war, the Tretyakov gallery, the Museum of Moscow and others move here.
客服
消息
收藏
下载
最近





















