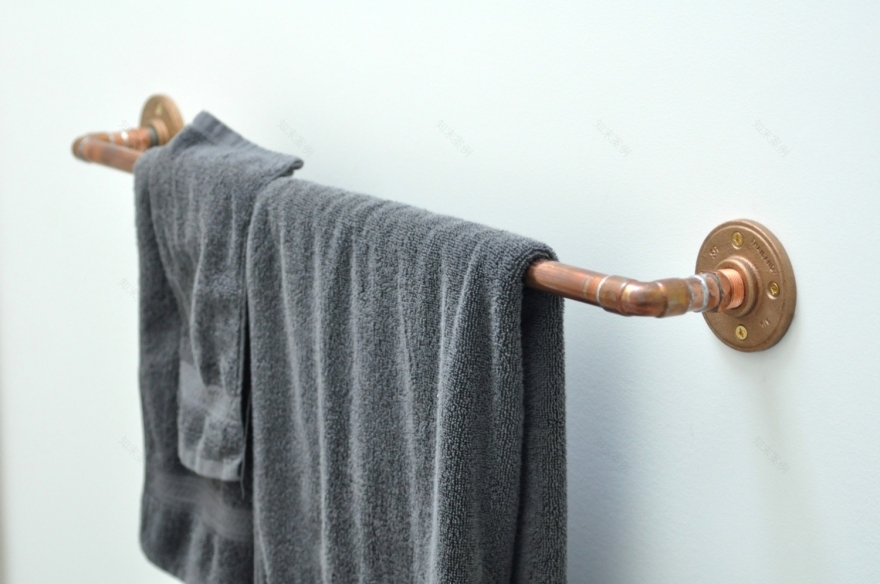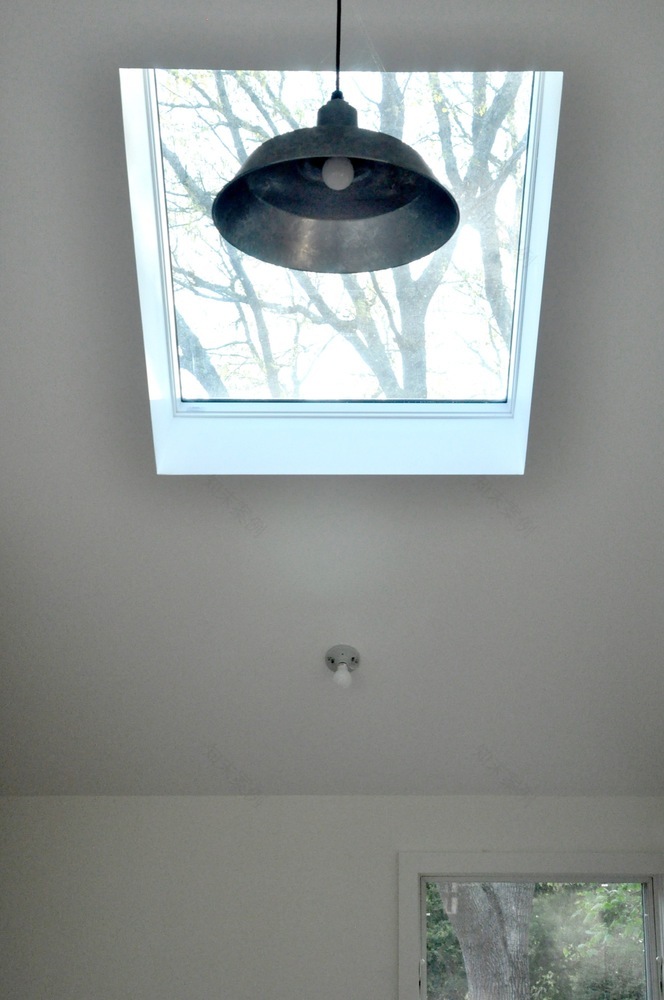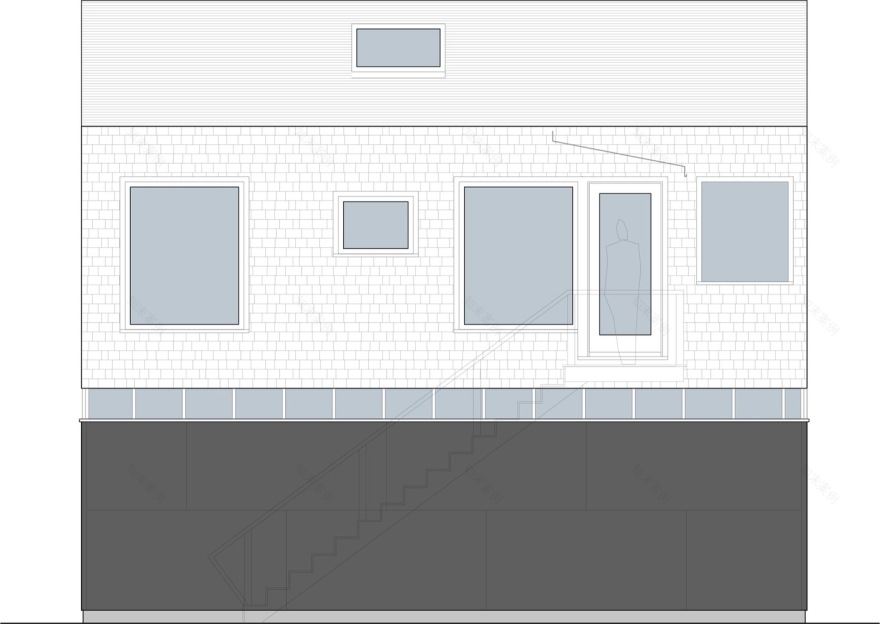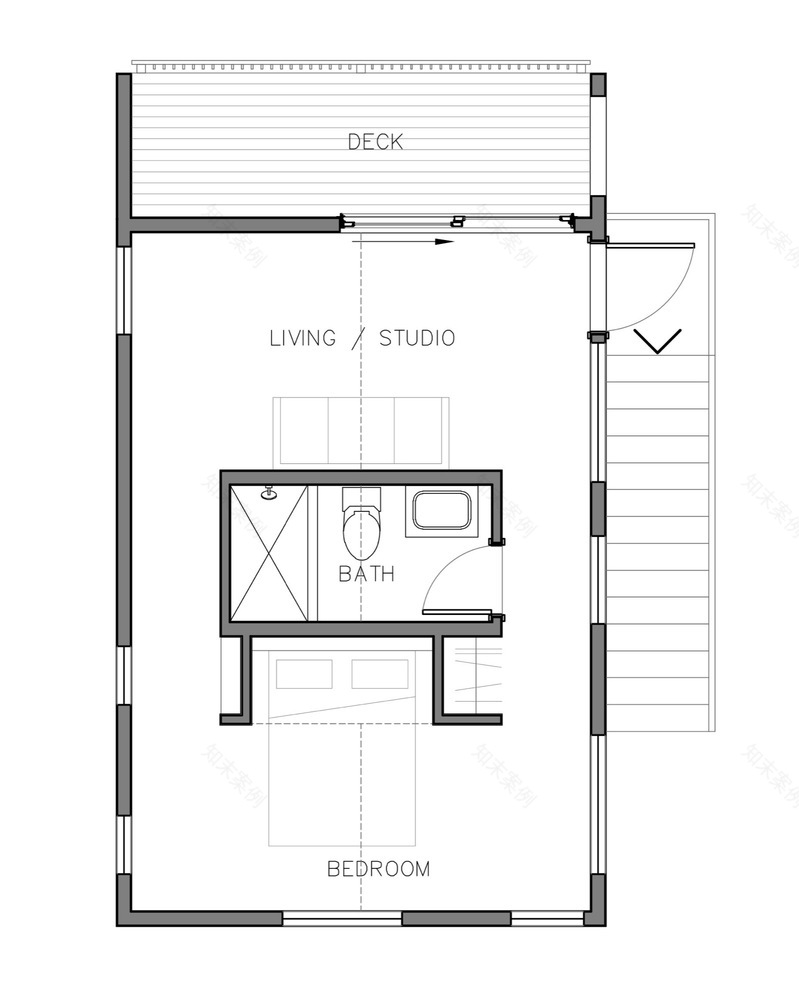查看完整案例


收藏

下载
America Siti Salisbury Tree House
设计方:Nick Waldman Studio
位置:美国
分类:居住建筑
内容:实景照片
图片:25张
摄影师:Nick Waldman
每当夜幕降临的时候,这栋建筑体量就好像轻轻的栖息在了一个沉重的基部之上,并且在树木之间漂浮着、发光着。在马萨诸塞州,西蒂斯伯里的乡村,一个图像小说家需要一个泊车和工作的地方。泊车的地方是一个黑色的盒子,盒子上有连续的黑色聚碳酸酯可以将光线带空间中,还揭示出了支撑着上部楼层的框架“分支”。黑色盒子上面的是一个盖雪松木瓦的、充满了光线的工作室,工作室东部高高的墙壁上有很大的窗户,透过窗户卡伊看见周围的植物,西部较低的墙壁上的窗户很小,以便于保护隐私不被毗邻的主要住宅侵犯。
当地对“分离式卧室”的限制条件是只允许分割出一个盥洗室,因此,位于房间中心的盥洗室“核心”起到了分界线的作用,即将开放的生活空间布局划分成两个不同的起居/工作和睡眠空间,这允许居住者们能围绕着这两种空间进行活动。在没有窗户的墙壁那一侧,光线来自于一个很大的、可操作的天窗,而高拱顶的天花板仍然给盥洗室带来了一种开放的感觉。位于后部的一个私人的狭窄甲板提供了一个稍作休息的地方,在这里可以看见工作室所在的自然环境。
译者:蝈蝈
As night falls, a building appears to be lightly perched on a heavy base, floating and glowing in the trees.In rural West Tisbury, MA, a graphic novelist needs a place to park and a place to work. The place to park is a black box with a continuous strip of polycarbonate to let in light and expose the framing "branches" that support the upper floor. What sits on top is a cedar shingled, light filled studio in the trees, with tall walls with large windows on the East that frame views of the surrounding foliage and low walls with small windows on the West to gain privacy from the adjacent main house.
The local building restrictions on "detached bedrooms" only allow partitions for a bathroom. Thus, the bathroom "core", placed in the center of the room, plays the role of dividing the open living layout into two distinct zones of living/working and sleeping, allowing occupants to circulate around both sides. While not on a wall with windows, light from a large operable skylight and high vaulted ceilings still give the bathroom a very open feel. A private narrow deck in the back, provides a place to pause and reflect with the nature that the studio sits in.
美国西蒂斯伯里树屋外部实景图
美国西蒂斯伯里树屋外部夜景实景图
美国西蒂斯伯里树屋内部实景图
美国西蒂斯伯里树屋立面图
美国西蒂斯伯里树屋剖面图
美国西蒂斯伯里树屋平面图
客服
消息
收藏
下载
最近




























