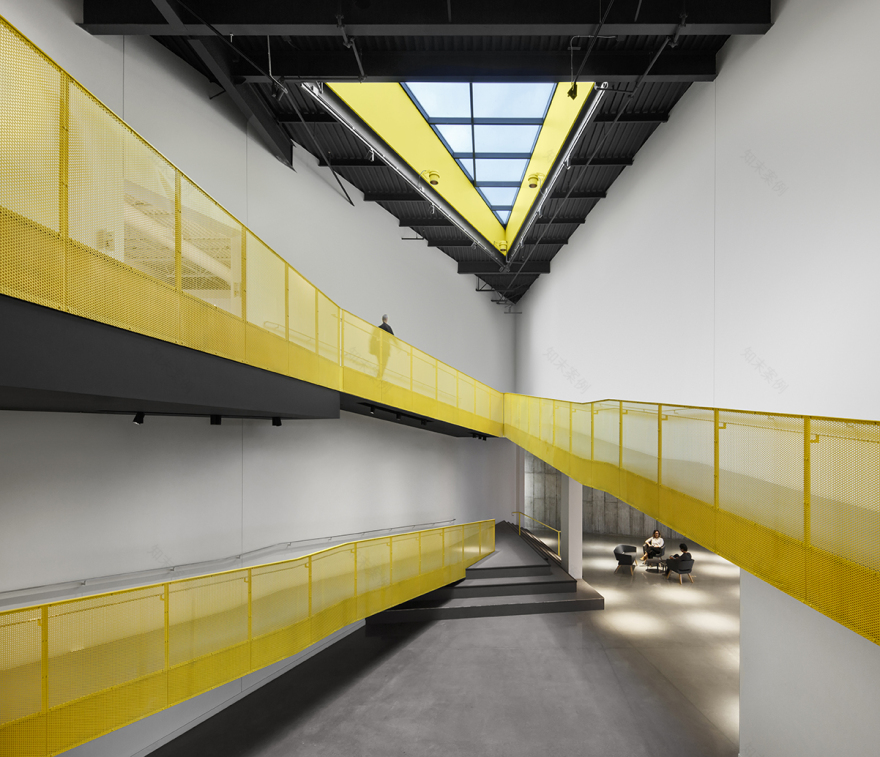查看完整案例


收藏

下载

翻译
Firm: Lemay
Type: Commercial › Office Industrial › Factory
STATUS: Built
YEAR: 2017
SIZE: 100,000 sqft - 300,000 sqft
International lighting solutions company Lumenpulse designs, develops, manufactures
and sells a wide range of high-performance and sustainable LED solutions for commercial, institutional and urban environments. The company wished to create an innovative head office that would embody its values: innovation, collaboration, communication and transparency.
The resulting built-to-suit endeavour has become a spectacular showcase for architectural branding by Lemay, which delivered fully integrated transdisciplinary services in architecture, interior design, graphic design and urban planning. By developing a unique, customized built environment, and driving customer ideas beyond initial expectations, Lemay infused the entire project with the client’s values as well as its history and culture.
The complex houses a production space, laboratory, design and engineering centres, offices and an experiential space, supported by robust security and electrical systems. Two of its three volumes, the factory and a light-filled volume that houses offices and rest areas, are superimposed to maximize floor space. The latter follows the river’s angled edge to offer spectacular views to some 600 employees.
The third volume is placed at the heart of the project: a glazed experiential space inspired by a prism. Discovery centre, interactive museum, showroom, 300-person training and event space, the LumenPrism links the various environments, a central gathering space that transforms the user experience as a prism transforms light.
The workplace environment mirrors the client’s own attention to design. A colour palette of black, with touches of yellow and metallic accents, illuminates and harmonizes products and space.
Located along the St-Lawrence River, between two major transportation arteries bordered by residential and industrial areas, and parks, the new Lumenpulse headquarters plays an important role as an integrative interface for widely varying contexts. Its design and alignment maximize visibility from the river, highway and Montreal – a beautiful new landmark making a positive contribution to its unique environs.
客服
消息
收藏
下载
最近


















