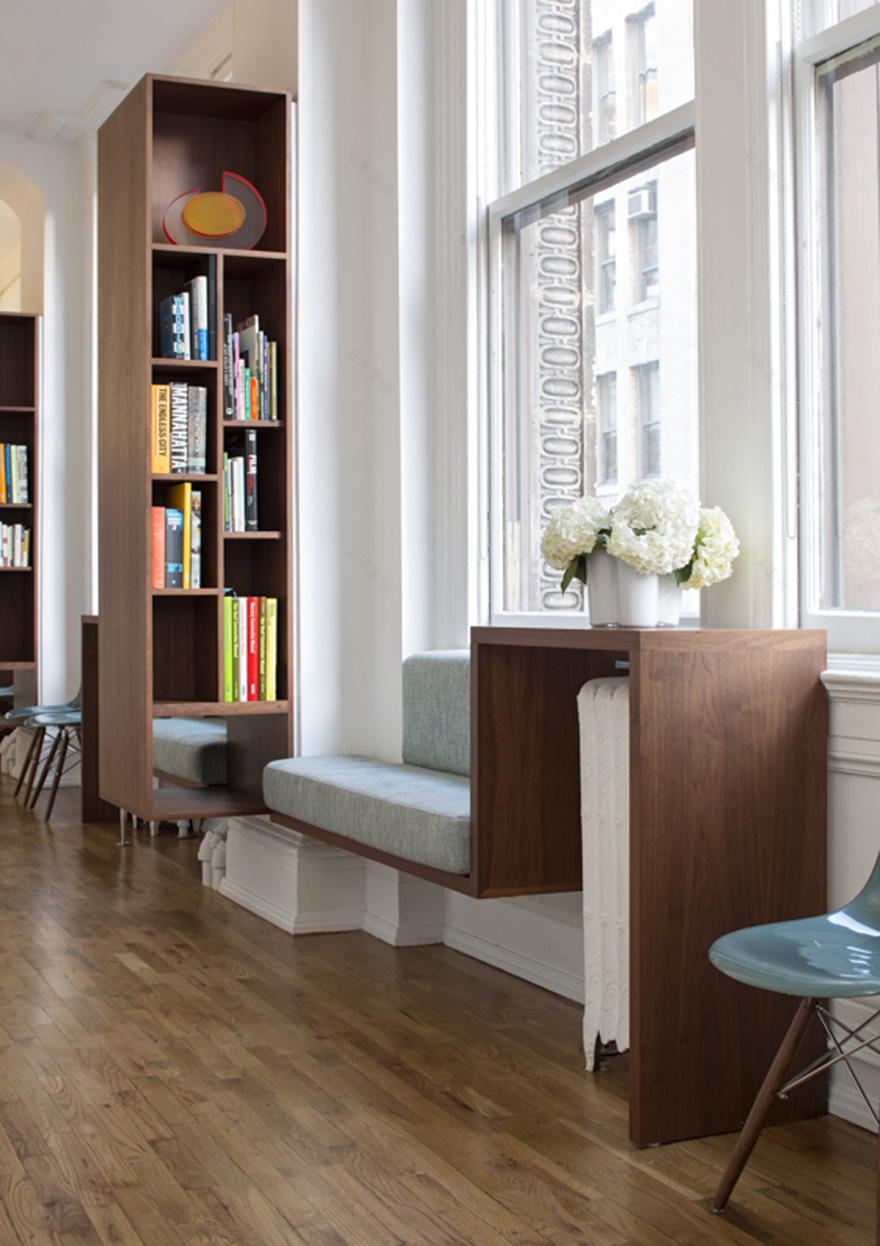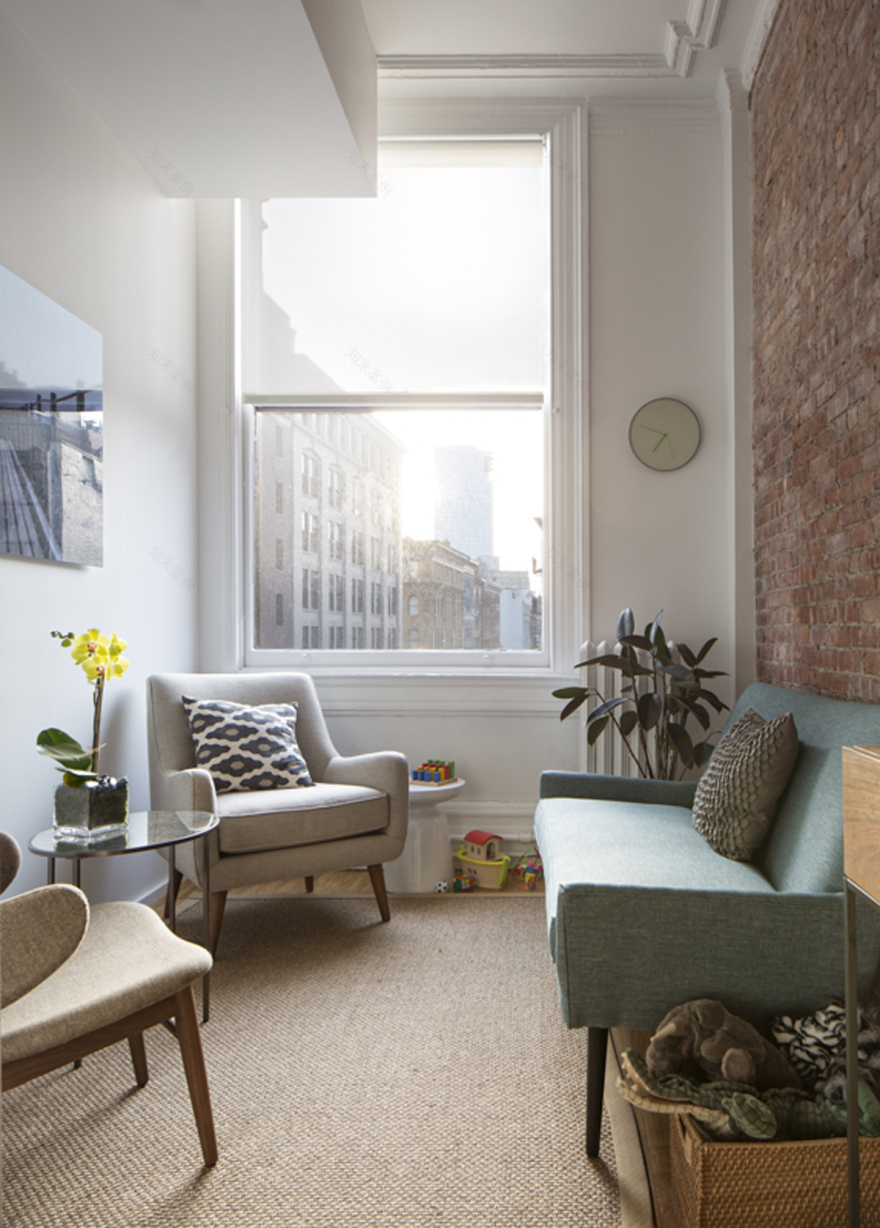查看完整案例


收藏

下载

翻译
Firm: Method Design Architecture + Urbanism PLLC
Type: Commercial › Office
YEAR: 2012
This project for a group-practice psychology office allowed our studio to interrogate the cause and effect of how a typical doctor’s contributes to elevated levels of stress in patients. Particularly, the use of the typical ‘collective waiting room,’ and circulation that hides destination points while eliminating natural light were areas we identified as design opportunities. Our response was the implementation of a surface /landscape that organized the doctor’s offices to the dark side of the corridor–but whose formal manipulation created mini-waiting rooms along a hallway oriented parallel to the windows into the space. One panel of the tessellated vertical ‘landscape’ became a 10’ wide trapezoidal window to allow indirect and controllable light into the office. The resultant spaces create the effect of aggregated stand-alone office and waiting rooms, strung along a continuous ribbon surface through the space.
客服
消息
收藏
下载
最近


















