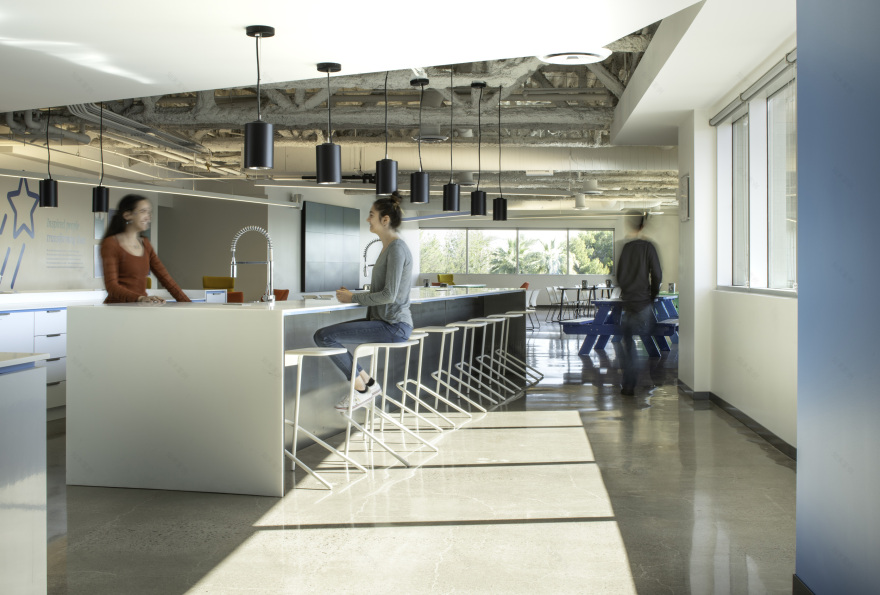查看完整案例


收藏

下载

翻译
Firm: WORKSBUREAU
Type: Commercial › Office
STATUS: Built
YEAR: 2018
SIZE: 25,000 sqft - 100,000 sqft
Re-imagining a 1980’s 4-level office building, the project is the new home for Make-A-Wish America. Open and transparent office environments are complemented with variety of private and collaborative options: phone booths, huddle rooms, small and large conference rooms, the boardroom, all-staff cafe, a game/break room, and exterior dining and meeting spaces. Furniture groups of different color throughout reinforce the foundation’s brand. Colorful light from the dichroic filmed skylight animates the 4-level atrium by tracking the course of the sun across the days and seasons.
Using design to create a cultural shift, our goal was to reverse two debilitating trends in the organization: high staff turn-over and siloed departments caused by previous dark/dated offices and shoe box planning. Vibrant and invigorating design provides collaborative and fun environments where people want to work. Open planning, fluid geometry, colorful graphics, and openings between floor plates dissolve barriers to create opportunities for chance encounters — integrating departments and people.
客服
消息
收藏
下载
最近

















