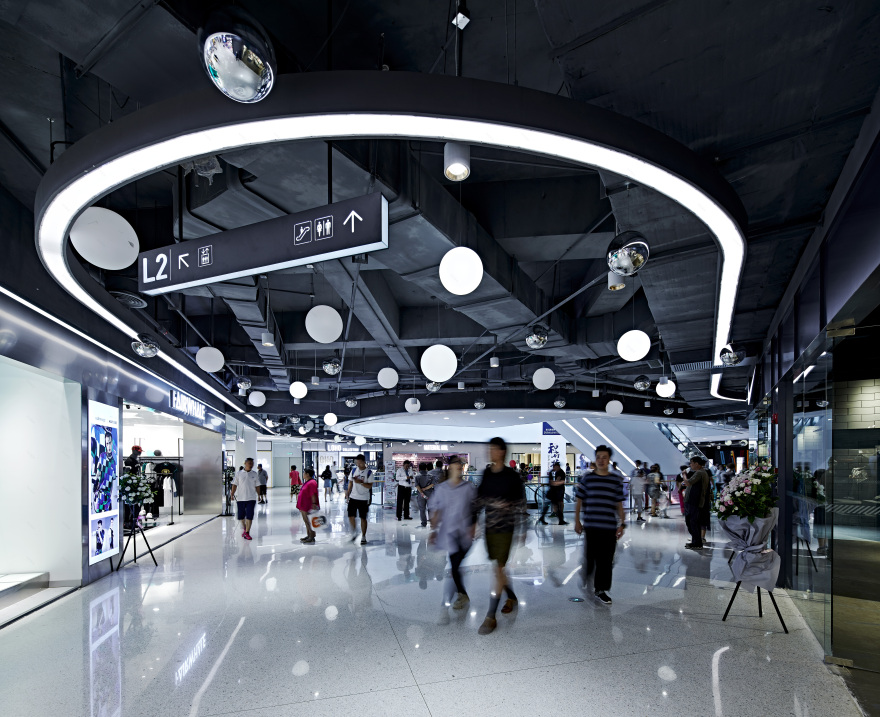查看完整案例


收藏

下载

翻译
Firm: CLOU architects
Type: Commercial › Shopping Mall
STATUS: Built
YEAR: 2019
SIZE: 500,000 sqft - 1,000,000 sqft
CLOU’s inspiration for the interior design of Tianhui Centre came from a historic painting which depicts the leisure life of the royal families of Emperor Yongzheng. The traditional Chinese elements such as the pavilion, umbrella, hat, lantern, mirror and fan have been turned into attractions integrated into the ceiling design.
This design combines lighting features of different themes and shapes – balls represent lanterns while chromatic LED tubes resemble raindrops and umbrellas – allowing for a focal point and adding more fun to the interior atmosphere.
The intention was to lead customers to ‘look upwards’, directing them to circulate from lower floors to upper floors, and from ‘hot zones’ to ‘cold zones’.
客服
消息
收藏
下载
最近










