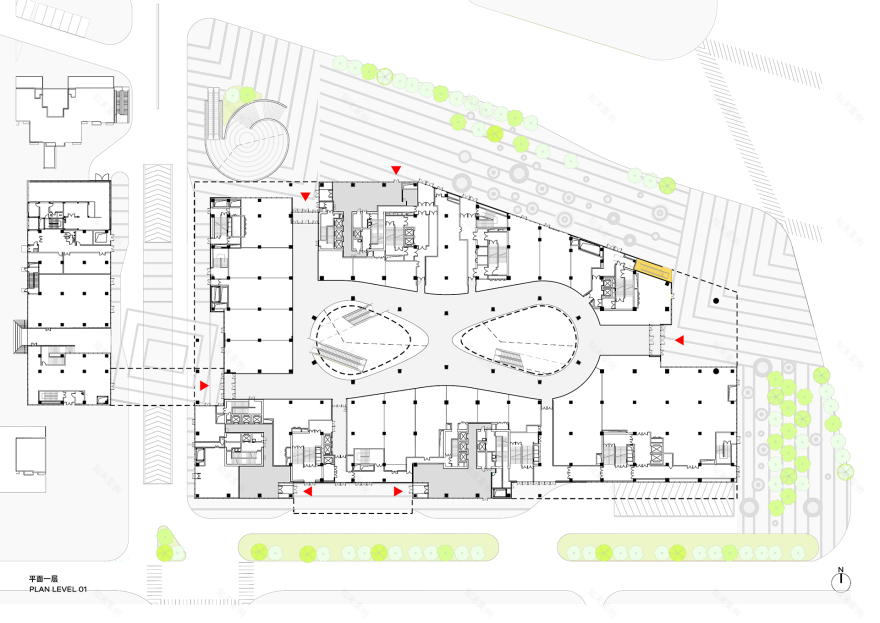查看完整案例


收藏

下载

翻译
Firm: CLOU architects
Type: Commercial › Office Retail Shopping Mall Hospitality + Sport › Movie Theater Landscape + Planning › Playground Urban Green Space Residential › Apartment
STATUS: Built
YEAR: 2016
SIZE: 1,000,000 +
Photos: SHAPS - Shu He Architectural photography Studio (9), Nathaniel McMahon (2)
Zhuzong Vanke Plaza is a 127,000 sqm development located in Beijing’s rapidly growing southern suburbs. Comprised of live/work towers, a retail podium and leisure amenities, its interlocking volumes add interest to its form and variety to the experiences it offers.
With activities that need large volumes close to the ground, a key move was to create additional ‘ground planes’. The ‘lower plane’, on levels four and five, comprises a series of restaurants laid out on an orthogonal grid. The upper ‘ground plane’ is conceived as a group of pavilions for small offices and larger towers of live/work units laid out within a garden accessible to the public as well as occupants.
A clearly articulated escalator expresses its external circulation route which supports two operational schedules - one for the 12 hours of daytime in the three floors of the retail podium, the other for the area above, where restaurants, bars and cinemas will be open, encouraging activity 24 hours a day. Sections showing the internal volumes showcase the project’s architectural expression within a functional and commercial context.
客服
消息
收藏
下载
最近






























