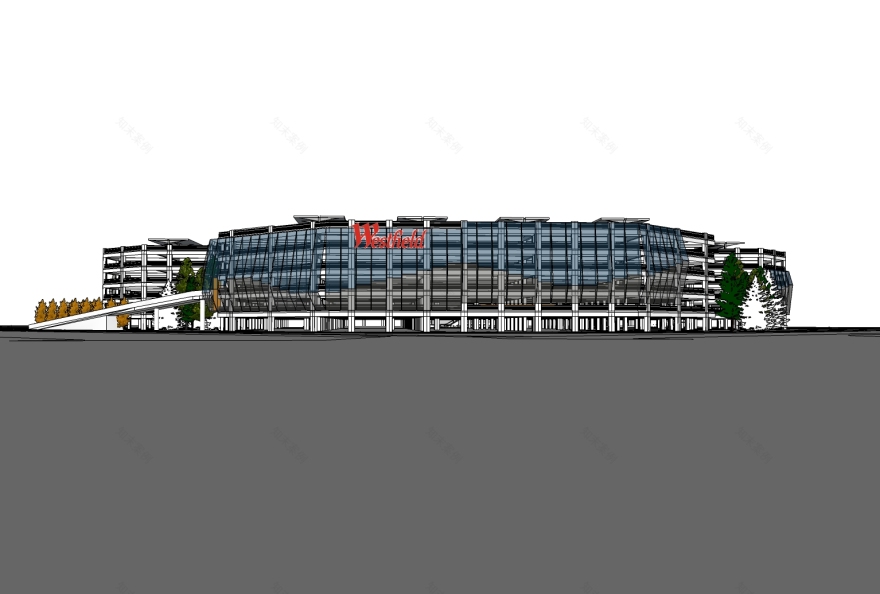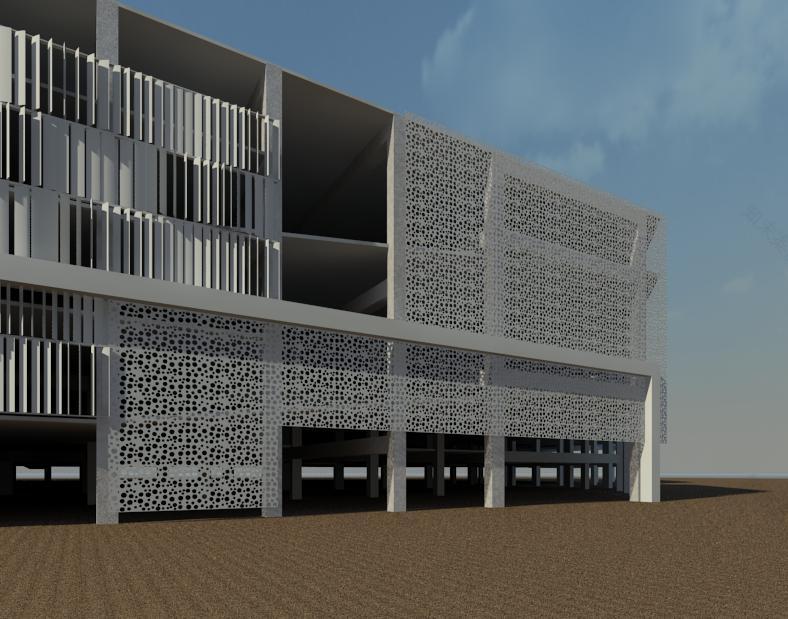查看完整案例


收藏

下载

翻译
Firm: Ronald Frink Architects
Type: Commercial › Shopping Mall Transport + Infrastructure › Parking
STATUS: Concept
As the design architect, RFA developed the schematic design concpets for the design upgrades to the exterior of a newly proposed design/build 6 level parking structure for 3000 cars, along with the design of the new elevator and escalator lobby core, which serves as the customer gateway into the prominent retail center.
客服
消息
收藏
下载
最近





















