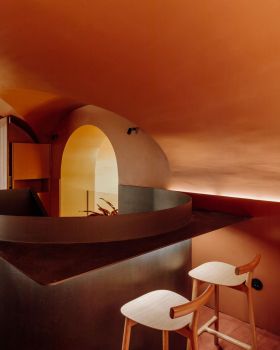查看完整案例


收藏

下载

翻译
Firm: PLUS-SUM Studio
Type: Commercial › Showroom Hospitality + Sport › Information Center Restaurant Industrial › Winery
STATUS: Concept
SIZE: 5000 sqft - 10,000 sqft
Architecture has always been associated with tourism as it is the most visible example of the physical manifestation of place and culture. This phenomenon accelerated after the Guggenheim Bilbao was built, as cities began to compete and market themselves for tourists through international architectural competitions and cultural buildings of significant, and progressive ideas. While this concept has a limited shelf-life and is not a one size fits all proposition, innovative architectural design has shown that it can make a significant impact on tourism and the memory of place, even if the buildings are not specifically geared toward the broader context of the region in which it is built.
We address issue of place through our design, developing a response that keys into the enotourism that is leading to Mendoza’s recognition as one of the “Great Capitals of Wine.” The project focuses on what makes the region unique while giving expression to these ideas through an iconic architectural expression. Our proposal conceptually organizes the program around a series of microclimates, providing opportunities to reveal and educate visitors about what makes the wine region of Mendoza so special.
Ultimately the architecture stimulates the senses and heightens one's curiosity and desire to explore. The tourist center uses a series of elongated volumes to capture specific programmatic spaces while seeking opportunities to reveal adjacent conditions in a way to heighten moments of discovery, exploration, and reveal unexpected relationships. These volumes produce smooth interior spaces that capture the light and wash the space in a soft and fluid atmosphere. The volumes are oriented to take advantage of the natural wind patterns and to draw light deep into the spaces minimizing the need for artificial light and temperature control and reducing the impact on the environment, being a good steward to the regions resources. Alternately, a series of horizontal surfaces begin to organize the larger envelope of the building reminiscent of the land from which the grapes are grown. These ideas are further reinforced through the solar array on the roof that is oriented to maximize energy production. This orientation is on a diagonal to the overall site, revealing the buildings accommodating to larger environmental issues and setting it within the daily cycles of the earth. The structure for the solar array articulates another grid; that of the vineyard in the new arts district associated with the visitor’s center.
The building further articulates its specific design within the local context by providing ample exterior spaces that can take advantage of the moderate climate where it rains on average 46 days a year and where wine tastings can be programmed for the courtyard. As you enter from the sidewalk, you are reminded of the exposed stone ditches that are a feature of the city and the water supplies the roadside trees providing a natural shade. This water is conceptually drawn under the building where it produces a water feature and pool, cooling the lower levels. One would enter across a bridge, over the water and through a small cluster of plantings, naturally providing a threshold from the street. These exterior spaces also provided a shaded environment to moderate the solar radiation, cooling these spaces through the thermal mass of the concrete which then cools the air drawn across and then up and through the atrium, where the warmer air is ventilated back to the outside.
Our design strategically integrates itself into the local, regional and cultural climate of Mendoza revealing a deeper understanding of place and becoming a didactic tool for educating visitors about the local culture, climate, traditions and people.































