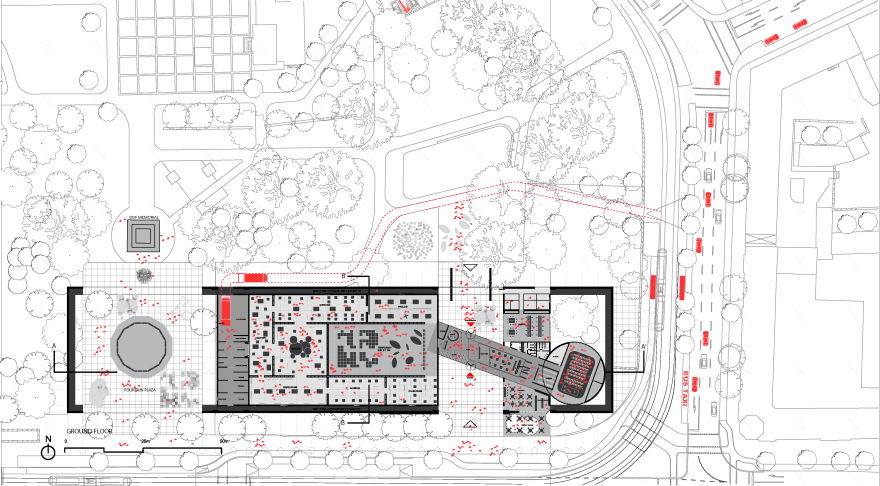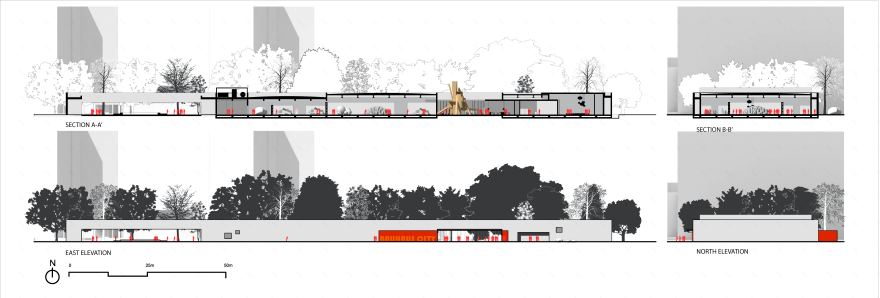查看完整案例


收藏

下载

翻译
Firm: Architects for Urbanity
Type: Cultural › Gallery Museum
STATUS: Concept
SIZE: 3000 sqft - 5000 sqft
BUDGET: $10K - 50K
Project Team: Irgen Salianji, Karolina Szóstkiewicz
Statement
Bauhaus City proposes a dynamic programmatic organization of a museum that brings together the exhibitions of the Bauhaus archive and the urbanity of Dessau into one single architectural gesture. Making a direct link between the historical fragments of Bauhaus and the overall impact of modernity in Dessau’s urban archeology, the proposal moves beyond the need to construct a building and instead suggests the clustering of an urban curatorial apparatus within the explicit frame of a rectangular porous envelope. The Bauhaus Museum performs as a cultural city within the city of Dessau.
Concept/Urban Presence
The proximity of the site with the train station and its position on the edge between the City Park and the center of Dessau, generates the question of whether the Bauhaus Museum should perform as an urban structure that opens to the city or as a landscape pavilion that is integrated in the park. We propose a museum building that is itself organized as a small city within a strict urban frame that produces solids and voids. The orthogonal, perimetric concrete walls of the museum’s frame, define various open courtyards and specific programmatic rooms that eventually open both to the park and the city. Framing itself, the park and the city, the explicit envelope of the museum reverses the common design rule of urban sprawl that has worldwide produced shapeless cities through the course of modernism. Instead, the definition of a strict form of the limit and the intentional development of a dense programmatic articulation within the walls, makes Bauhaus city perform as an urban entity that relates to its context and welcomes the visitors as the first station to make once arriving in Dessau, before the actual visit to the Bauhaus School building and the Masters’ Houses.
Plan/Organization
The longitudinal plan of the project is organized in clear zones that are divided by the urban courtyards connecting the park with the city. The main corpus of the exhibition program is placed in the center of the plot, the public program in the north part (facing south) and the technical spaces in the south (adjacent to the exhibition spaces). Both public program and exhibition spaces share a large open courtyard and are interconnected by a transparent diagonal volume that houses the visitors’ center and provides the exclusive access to the exhibition. Placed in the center of the plot, the exhibition spaces are completely separated and secured from the rest of the program, however performing as a massive interior micro-city of 2.100m2 column-free space, in which maximum flexibility and efficiency is provided for any curatorial need to combine the permanent and the temporary exhibition spaces of the museum. The logistics, loading, storage and technical spaces are positioned in the south side of the exhibition hall. All along both of the long sides of the exhibition hall there are hidden corridors for the staff to have direct access to all the different exhibition rooms.
The entrance to the exhibition hall is provided directly by the visitors’ center on the north side, which is accommodated inside a light glass diagonal volume positioned in the middle of a large courtyard and the main entrances to the museum from the city and from the park (group access). The workshop spaces, events and café are positioned on the other side of the visitors’ center and are opening to the courtyard, the city and the framed garden respectively. The gathering of all the public program around the central courtyard of the museum suggests essentially a condensed cluster for socializing, cultural production and encounters.
Section/Technical Aspects
On both the North and the South sides of the building envelope, the porous walls define public spaces, with the possibility to extend beyond the competition site and create a well defined plaza and formal entrance to the park around the circular fountain. All the program of the museum is positioned on the ground floor, in order to establish the closest proximity to the city park and to perform in a continuum with the urban fabric. The section of the Museum consists of single and flat horizontal floor/volume, that organizes indoor exhibition rooms, outdoor public activities and urban voids on the two dimensions of the plot on the street level.
Maximum efficiency and flexibility is provided by the generic open plan articulation of the exhibition hall and the perimetric controlled corridors. The roof is flat to give possibility for green to compensate the footprint of the building. All the technical spaces are positioned inside the volume of the logistics, and the machines of the ventilation and air conditioning are place on its roof.
客服
消息
收藏
下载
最近





















