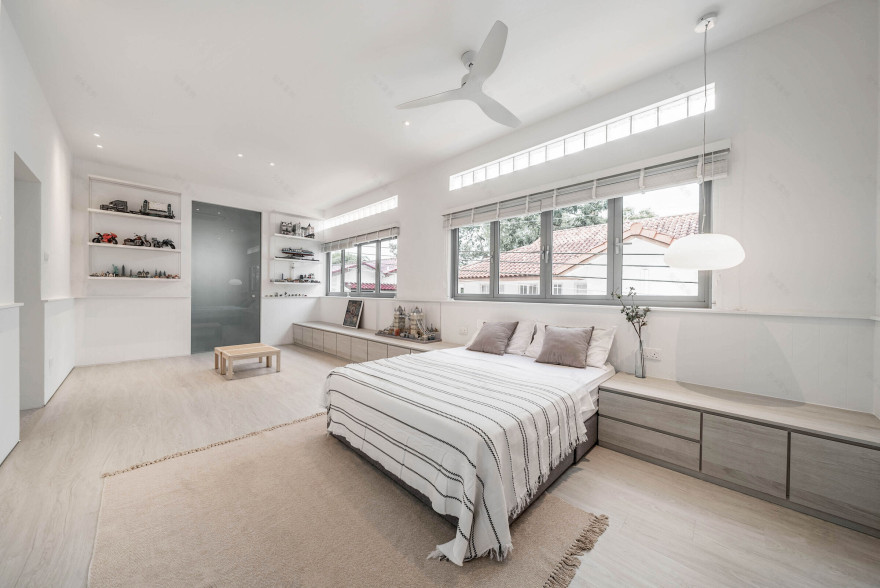查看完整案例


收藏

下载

翻译
Architect:IN-EXPAT
Location:Singapore; | ;
Project Year:2020
Category:Private Houses
Clean lines, uncluttered space, and serene simplicity—these are some of the words that come to mind when thinking about minimalism. Like any other minimalist interiors, the Shiplap Residence is designed with an open floor plan to accentuate natural lighting and the attractive architectural features of the existing structure.
The intention was simple: to create a soothing and homely space with a minimalist aesthetic.
The overall palette is kept mostly monochromatic, introducing the occasional peeks of color accents through the carefully selected furniture pieces. While such monochromatic spaces may appear effortless, achieving this aesthetic is never as simple as just pairing a few furniture pieces with a white backdrop, which can easily veer off into a stark and unhomely feel.
To avoid this, the linear spatial qualities of the house was carefully coordinated to frame any view, light, and plants in a thoughtful and picturesque manner to create a soothing atmosphere.
For its finish, the Shiplap Residence was kept unadorned and condensed to the bare essential white walls and strategic openings. The framework of the house revolves around the central skylight that penetrates across the three levels, introducing natural light and elevating the pureness of the space through the newfound connection to the sky from within the internalized floor plan of the existing house.
There is a balance between beauty and function, all the while maintaining light and ventilation all throughout.
Storage was another design priority to meet the realistic functionality concerns for the homeowners.
In line with the minimalist theme, all of the openings and edges were carefully levelled and aligned to create connections between elements with minimal joint lines. Custom-made cabinetry—full-height cabinets, floor-to-ceiling-closets—were installed to ensure perfect fittings and visually unite the column and wall.
The minimalist design aesthetic focuses on the true essentials and meaningful items of personal value. The Shiplap residence allows one to experience a well-designed and uncluttered interior space, a calm haven for living that cannot be easily captured in images.
▼项目更多图片
客服
消息
收藏
下载
最近



















