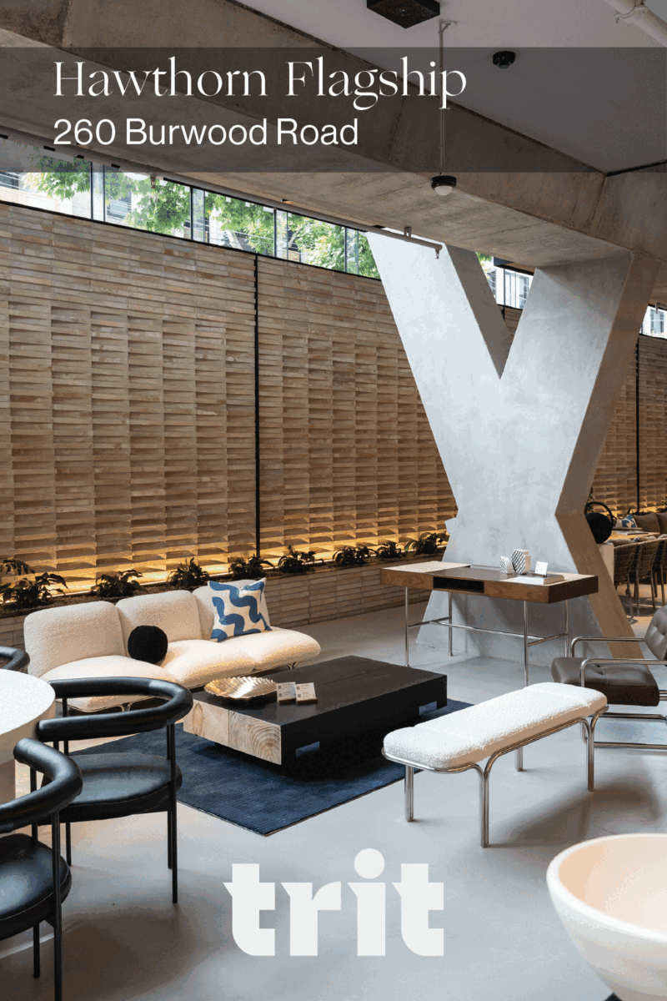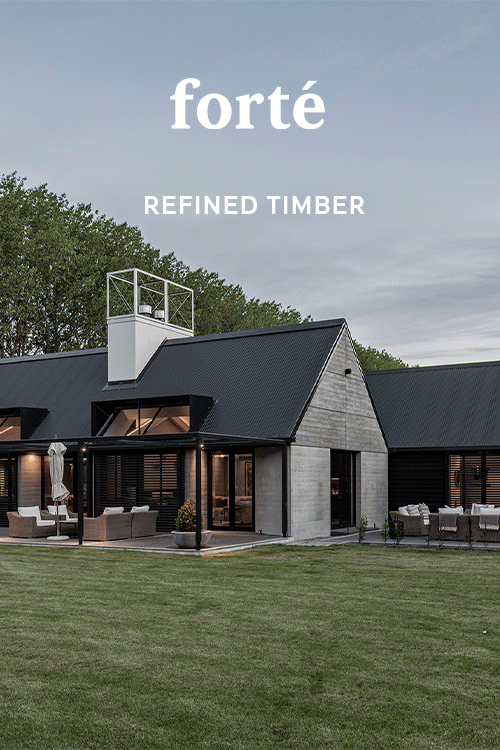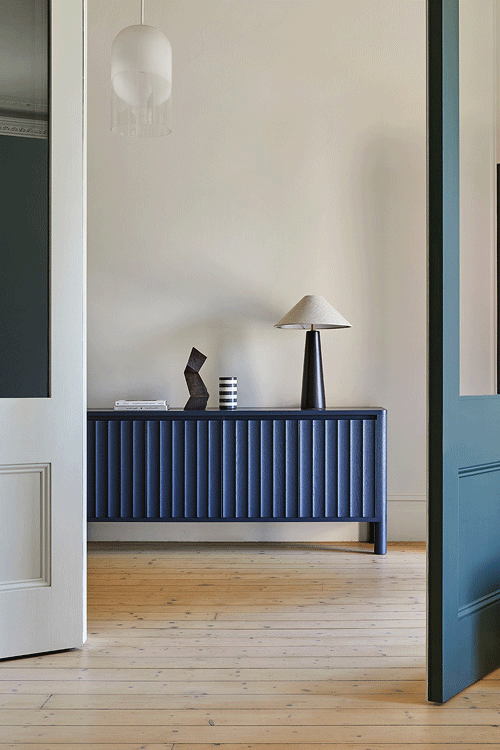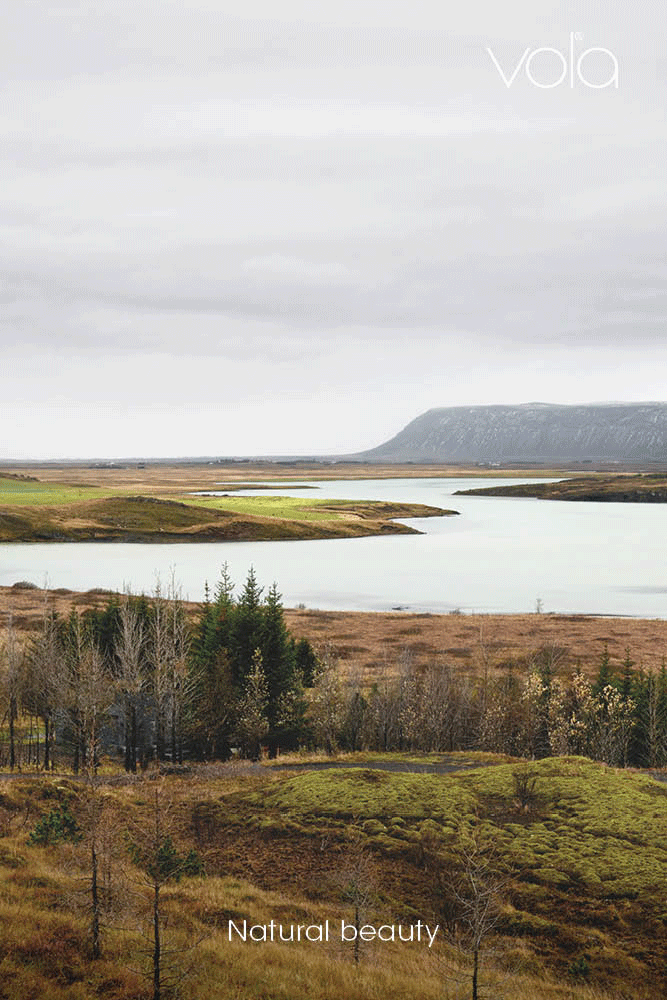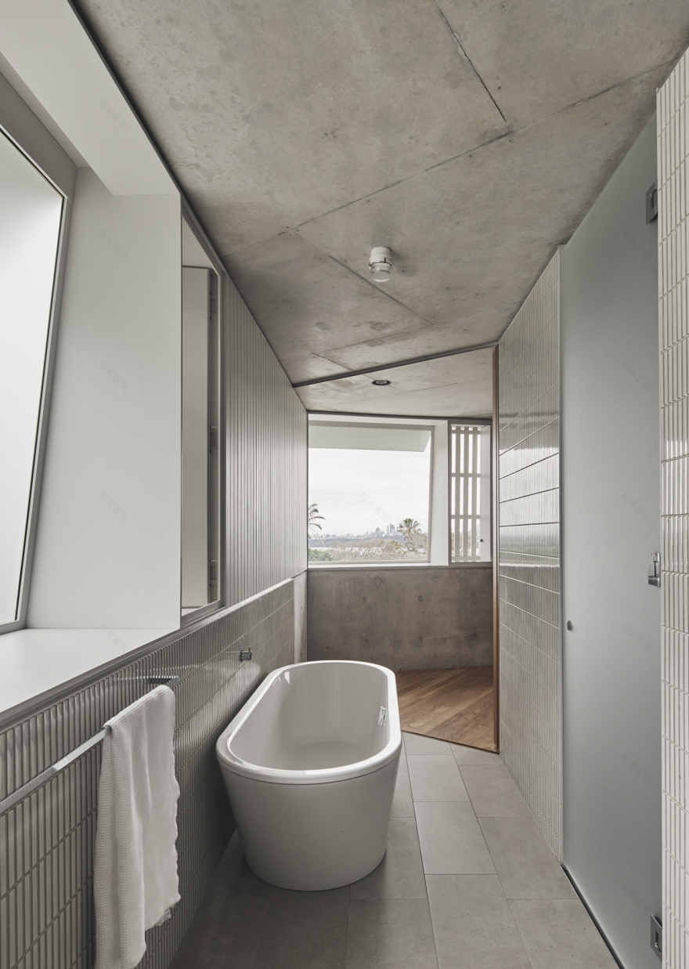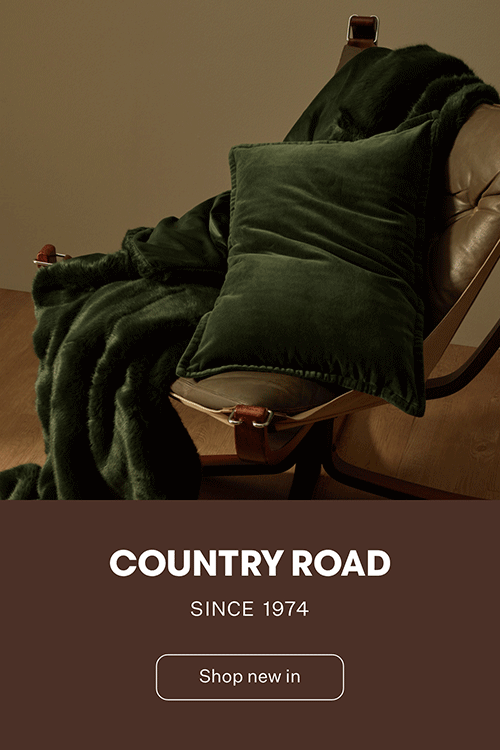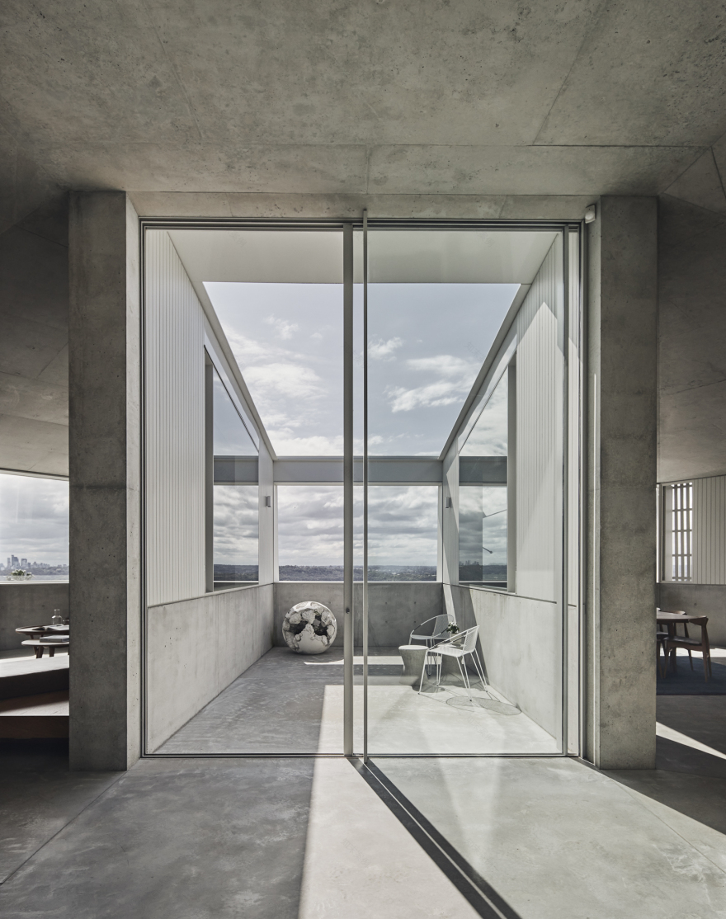查看完整案例


收藏

下载

翻译
PROJECT FEATURE Issue No. 11Subtle Surprises – Shiplap House by Chenchow Little Words by Alex Brown Architecture by Chenchow Little Photography by Peter Bennetts Build by Building With Options Interior Design by Chenchow Little Landscape by Sue Barnsley Design Structural Engineering by PMI Engineers Originally Featured in The Local Project Issue No. 11 Originally Featured in The Local Project Issue No. 11 Issue No. 11 Issue No. 11 features work from Chenchow Little, Wardle, Pandolfini Architects, Edition Office, Herbst Architects, Kennedy Nolan, Architects EAT and more. Order Now
View Gallery Shiplap House embraces planning constraints and opportunities for outlook with equal enthusiasm, resulting in a strikingly faceted plan form. Located on the unceded lands of the Birrabirragal and Gadigal people in the Sydney suburb of Vaucluse, the home has been carefully shaped by Chenchow Little to connect to sweeping views of both Sydney Harbour and the Pacific Ocean. Achieving this on a difficult battle-axe block without compromising the privacy of neighbouring dwellings, the architecture’s form manifests the challenges and opportunities of its site.Set on a narrow section of the peninsula, high above the water’s edge, Shiplap House is home to a young family with three children. The envelope mostly follows the line of setbacks applied to each boundary, with the exception of the site’s north-western corner. As Tony Chenchow explains, “a major view corridor between neighbouring houses towards Middle Head is the reason the project’s main façade has been oriented on a north-westerly axis, and there’s also a view corridor back south towards the city. Another view across to the ocean is captured through the entry sequence.” Each of these connections have been registered by Chenchow Little in the siting and formation of the project. “Together, these basically governed how we chamfered off the form,” Tony observes, “so it’s really the combination of council regulations and view corridors that gives rise to this somewhat atypical floor plan.”
View Gallery
View Gallery Shiplap House announces itself as a fascinating object in the round. Subtly textured and detailed painted timber cladding, along with a series of large fixed-glass windows, create a unified and restrained series of façades that provide glimpses into the home’s interior while also giving very little away.
View Gallery
View Gallery
View Gallery
View Gallery Sweeping views of the harbour are framed through layered openings across the communal areas, inviting a connection to the natural environment.Entering the site from a shared driveway and moving along the project’s eastern edge, Shiplap House announces itself as a fascinating object in the round. Subtly textured and detailed painted timber cladding, along with a series of large fixed-glass windows, create a unified and restrained series of façades that provide glimpses into the home’s interior while also giving very little away. The house derives its name from the vertical timber cladding used throughout the exterior, which references the materiality and detailing of historic colonial fishing cottages built in the area. Taking cues from the scalloped edges of verandah fretwork, the bottom of each board is pointed to create a delicate fringed effect at windowsill and head height across the home’s three levels.On ground level, a salt- and wind-tolerant coastal garden including karkalla, banksia and knobby club-rush, designed by landscape architect Sue Barnsley, surrounds a pool area and generous flagstone terrace, which is partially sheltered underneath the home’s upper floors. Full-height glass sliding doors lead inside to a large rumpus room, with a double garage, laundry and powder room tucked away behind. Contrasting the angular austerity and lightweight construction of Shiplap House’s exterior form, the interior features an abundance of rich oak that wraps around a sculpted concrete spiral staircase.
View Gallery
View Gallery Contrasting the angular and lightweight construction of Shiplap House’s exterior, the interior features an abundance of rich oak.
View Gallery
View Gallery Opportunities for display and personalisation set against a carefully selected palette of natural finishes were particularly important to the family.
View Gallery
View Gallery
Moving up to the first floor, the compactness of the staircase is further accentuated by a long, oak-lined hall and office nook that trace the northwest view corridor, framing the first of many views across the harbour towards Middle Head. Hidden behind a series of doors along the hall are four spacious bedrooms, two of which contain ensuites, as well as a shared main bathroom. Chenchow Little has taken full advantage of the irregular geometry across these rooms, positioning desks and built-in robes to create surprising extruded thresholds to each space, amplifying the feeling of protection and enclosure.Opportunities for display and personalisation set against a carefully selected palette of natural finishes were particularly important to the family. Alongside the moulded and carved curves of the stair and bathroom spaces, the depth of the reverse masonry veneer structure is further heightened through the gentle angle of the windows, which maximises sill depth and encourages the display of treasured items. As Tony notes, this was a crucial device for the development of playful, personalised space. “We sat the glass out at an angle because we wanted to create these big, deep recesses. When you go into the bedrooms, you can see that this is where the kids place all their toys and their books,” he says. “That was important, so that the windows aren’t just apertures to a view but also a feature that allow [the inhabitants] to create their own personalised space. In this way, the architecture suggests how they might display their things.” Climbing once more around the spiral stair, the second floor at the top of the house offers yet another set of unexpected conditions. At the back of the stair, a view of the ocean opens up to the south-east and a series of dramatic, sweeping views of the harbour are framed through layered openings across the kitchen and dining spaces, the living room and central terrace. As client Laura recalls, her first experience of the view from this floor was unforgettable. “Our house that was here before was two levels,” she explains, “and we had our bedroom on the top floor that had a small view, but you had to really look up. Then, I remember the first day that we walked in here, when this top level was finally enclosed. You know, Tony and Steph had obviously shown us things on paper, but to actually walk in and see it is pretty amazing. And it changes every single day. Every sunset is different.” View Gallery
View Gallery Turning the polished concrete floor up the wall to create a solid balustrade generates what Tony describes as “essentially a concrete tray” that grounds the openness of Shiplap House’s upper floor.
View Gallery
View Gallery
Consistent with Chenchow Little’s well-earned reputation for finding creative opportunities in even the most unpragmatic of constraints, the architects reframed the challenge of securing planning approval to situate the living areas on the top floor of Shiplap House as a design opportunity. “We were only able to position the living room on the top floor and have the window that we had designed if we had a solid one-metre-high balustrade,” Tony explains, “and that basically gives us this datum that runs around the house. So, we used this constraint as a formal device, creating a datum across all of the floor plates that ties everything together.”Turning the polished concrete floor up the wall to create a solid balustrade generates what Tony describes as “essentially a concrete tray” that grounds the openness of Shiplap House’s upper floor. “There’s this prospect, outlook and view, but there’s also a sense of containment at the same time,” he says. “That’s very important, I think, when you’re up at this level.”
View Gallery
View Gallery There is remarkable power in the subtle surprises of Shiplap House.
View Gallery
View Gallery Both ventilation and visual connections to outdoor space have been carefully considered. Adding further dimensions to Chenchow Little’s skilful approach to window detailing, the increased spacing between timber battens beside each piece of fixed glass provide space for casement vents that can be opened to allow for cross-ventilation throughout the house. Filtered through the battened screens, a series of gentle breezes appear and disappear as one moves through the spaces of Shiplap House, defying the salty winds of the site’s exposed location. Tony points out the two modest vents on opposite sides of the space, noting that “it doesn’t take much” to promote this kind of airflow through the space. Laura adds, “it’s quite comfortable in the house without the air-conditioning. Yesterday afternoon we had a barbeque with people over. It was getting warm, and we just opened up both of these vents. Sitting here at the table we had this really great breeze.” Working in conjunction with the window ventilation detail, a large central terrace provides opportunities for engagement with light and breeze. The result is a deeper experience of the picture-perfect harbour and ocean views seen from the interior.There is remarkable power in the subtle surprises of Shiplap House. The play between light and heavy structures, enclosed and open volumes, framed and carved forms seems to gently wash over each part of the project. Suddenly, it becomes difficult to pinpoint exactly when each quality shifted. In this respect, the calm consistency of Shiplap House’s exterior is both beautiful and delightfully misleading. Once inside, the winding spaces and passages that hide behind seamless timber walls slowly melt away into successive layers of apertures and reflections. In confounding all expectations, there is a definite sense of timelessness to the building. As Laura reflects, whilst the interior generously accommodates the fluctuations of life, the building itself persists, unchanged. “I love that we can do whatever we want and, while our taste might change over the years, this architecture is just going to remain.”
View Gallery
View Gallery
View Gallery
View Gallery View Gallery
View Gallery
View Gallery
View Gallery
客服
消息
收藏
下载
最近



