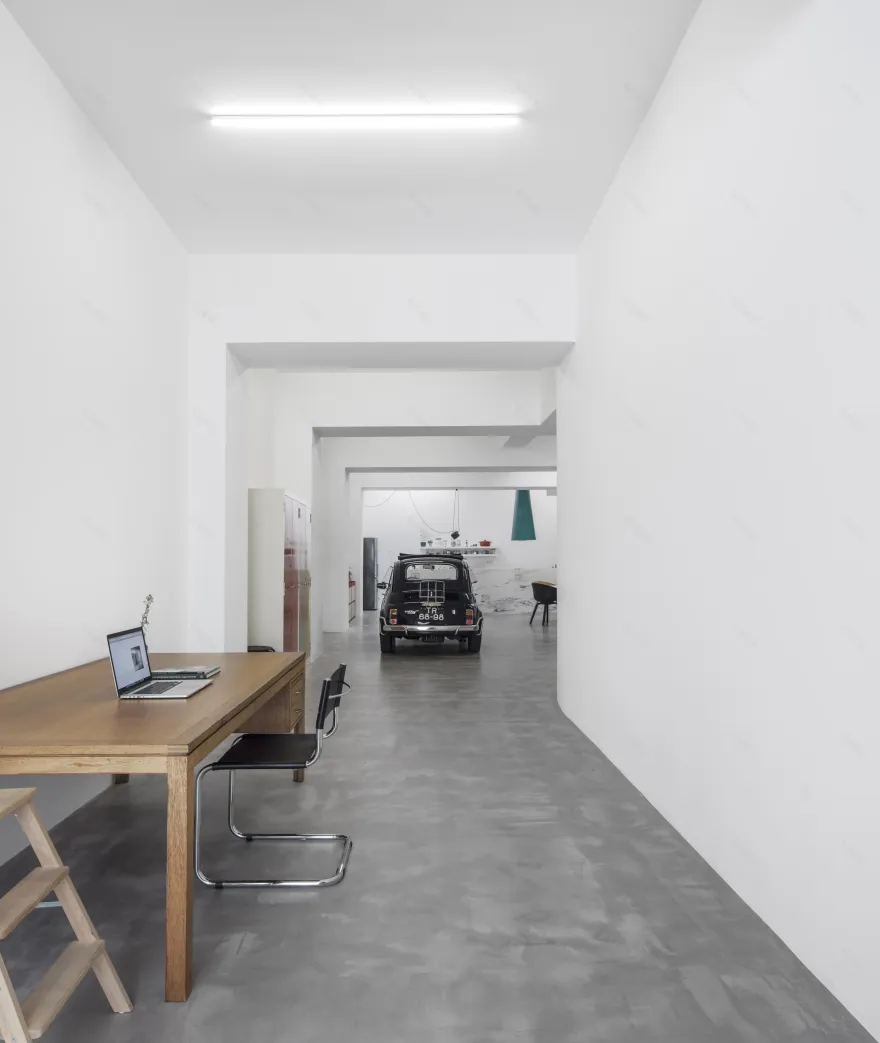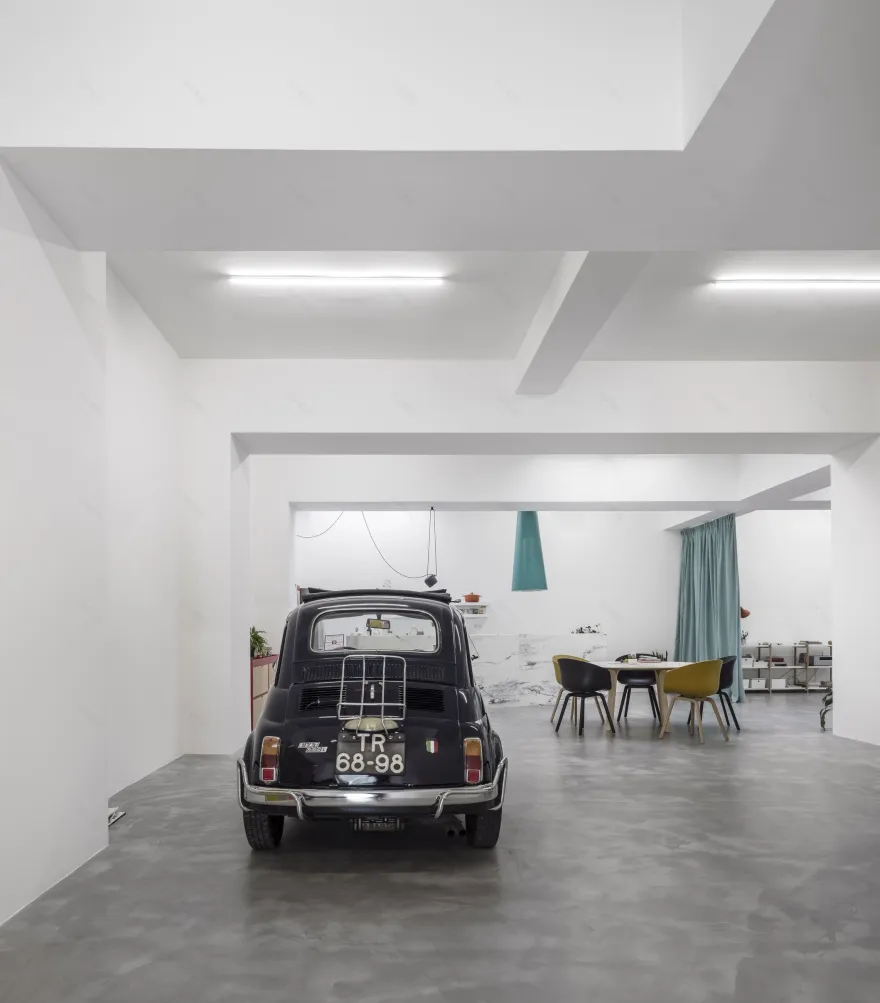查看完整案例


收藏

下载

附件

翻译
Architect:fala atelier
Location:Lisbon, Portugal
Project Year:2016
Category:Private Houses
The project started with an unconventional request from an open minded couple: within a very tight budget, to convert a windowless 200m2 garage into a house. The proposed intervention intended to produce the clearest reading possible of the existing structure, emphasising its strength. While the garage was careless and grey, the house is clean and white; its materiality is flat, its light is abstract. Bathrooms were included behind a curved wall, where a broken corner was before; the walls were painted in white and the floor covered in a continuous polished concrete surface; the existing skylights we’re repaired. No other change felt necessary. Carefully placed elements organize the living areas: a marble kitchen, curtains, potted plants. Along with the furniture, these elements carry the flexible identity of the house, hinting its domesticity while punctuating the abstract volume with color. The garage will remain as such but slowly become more and more a house.
▼项目更多图片
客服
消息
收藏
下载
最近







































