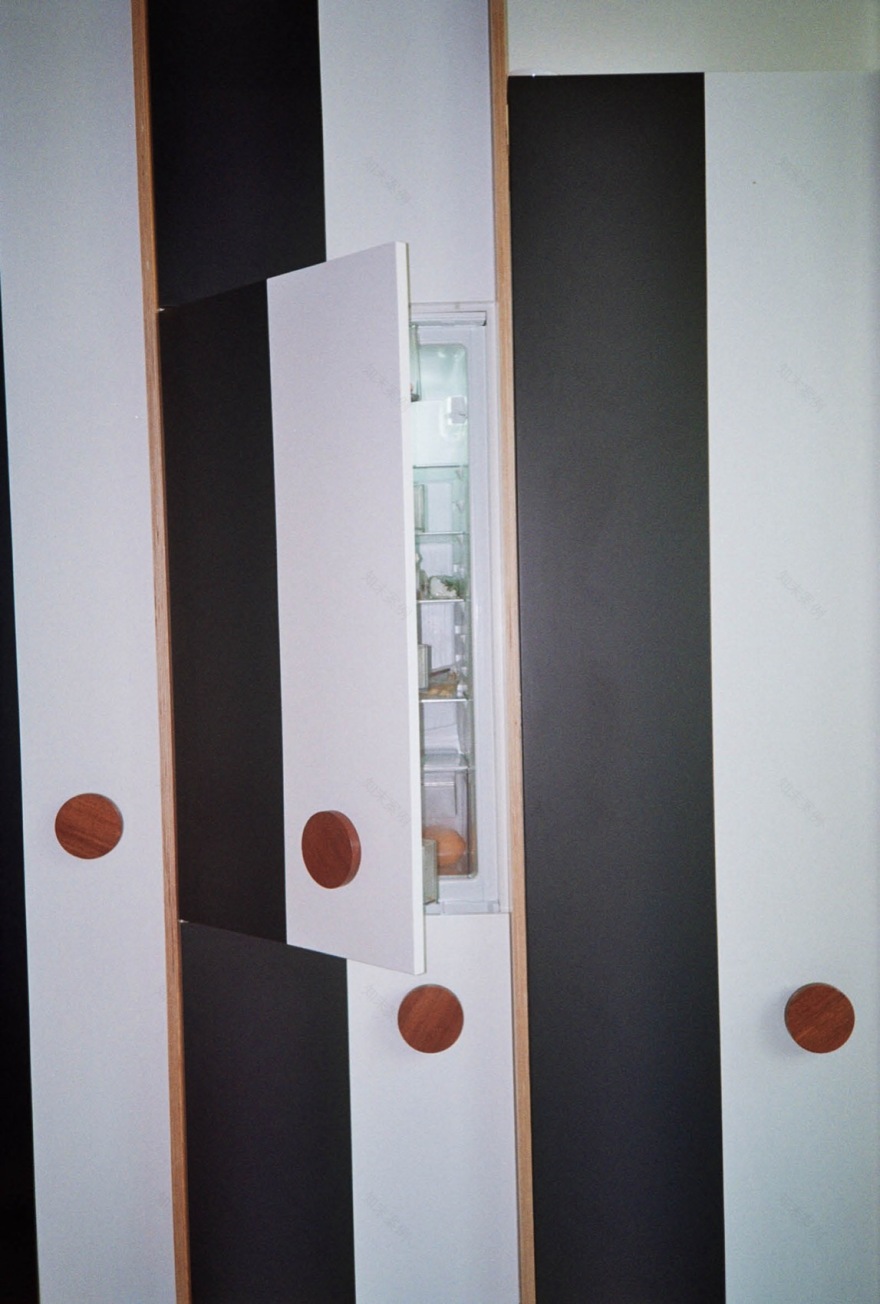查看完整案例


收藏

下载
这是一栋拒绝平庸的小住宅。三层楼各自玩着略有不同的几何游戏。空间由一些小动作组合而成:倾斜的天花板、弯曲交错的墙壁、局部的双层通高、高耸的烟囱。一楼是主要起居空间,朝向花园打开,在一面低调的墙后面隐藏着交通和次要空间。二层空间围绕中部的门厅组织,在那里有一个螺旋楼梯可以通向阁楼。
A small house refuses to be banal. three levels play slightly different geometrical games. Its spaces are assembled out of small gestures: sloping ceilings, curved and staggered walls, episodic double heights, lofty chimneys. The ground floor accommodates the main living space open to the garden, concealing the circulation and secondary spaces behind a subtle wall. The middle level is organized around a central hallway from which a spiral staircase takes one to the attic. The house is a collection of episodes and compelling fragments.
▼沿街立面,street side facade © francisco ascensão
▼一层起居空间,ground floor living space © francisco ascensão
▼一层厨房与餐厅,ground floor dining area © francisco ascensão
▼入口台阶,entrance step © francisco ascensão
▼入口处沙发,sofa at entrance area © giulietta margot
尽管三层的空间各不相同,但色彩和涂料将整个项目融为一体。房屋呈现出丰富的纹理和图案,白色和深蓝色条纹覆盖了百叶窗、厨房和多个橱柜,这些橱柜有着略显夸张的把手。木地板上点状图案在每一层都重复出现,成为另一个统一的元素。每扇门上都涂有墨绿色圆形一角。
While the spaces on three levels are different, colours and coats of paint bring the project together. The house presents an abundance of textures and patterns. White and dark blue stripes cover window shutters, kitchens, and multiple cabinets with their handles slightly exaggerated. A dotted carpet of wooden floor is repeated on every level, serving as another unifying element. And each door has a cut-out of a dark green circle painted on it.
▼朝向花园打开的餐厨区,kitchen and dining area open to the garden © francisco ascensão
▼白色和深蓝色条纹,White and dark blue stripes on furniture © giulietta margot
▼造型略显夸张的把手,slightly exaggerated handles © giulietta margot
▼二层中部门厅,central hallway on the second floor © francisco ascensão
▼二层中部门厅,central hallway on the second floor © giulietta margot
▼卧室,bedroom © francisco ascensão
▼花园一侧的主卧室,garden side master bedroom © francisco ascensão
▼主卧室与浴室,master bedroom and bathroom © francisco ascensão
两个外立面彼此对立:一个有序、厚重、迷人;另一个则沉溺于荒诞、轻盈和俏皮的古怪。临街一面是网格状的窗户,饰以丰富的大理石檐板。背立面采取的形式则是玻璃幕墙被一根蓝色圆柱和大理石点缀元素所拦腰截断。纤细的条状烟囱高高耸立在倾斜的屋顶上。卢梭式后花园中的镜子反射着背立面和室内空间的碎片,分割并堆叠了这座房屋的奇特形象。
The two facades contradict one another: one is ordered, heavy and charming; The other indulges in absurdity, lightness, and playful whimsy. The street side is a grid of windows embellished with a rich marble cornice. The back side takes on the form of a glass wall intercepted by a blue column and a sprinkling of marble elements. Slender striped chimneys rise high above the sloped roof. Mirrors in the rousseau-like back garden reflect fragments of the back facade and the interior behind it, splitting and multiplying the image of a peculiar house.
▼荒诞、轻盈和俏皮的背立面,absurd, light and playful back facade © giulietta margot
▼背立面夜景,back facade night view © giulietta margot
▼空间示意,composite diagram © Fala Atelier
▼概念示意,concept diagram © Fala Atelier
▼平面图,plan © Fala Atelier
▼剖面图,section © Fala Atelier
project title: house without idea client: private location: lisbon, portugal design: 2018 completion: 2022 architect: fala design team: filipe magalhães, ana luisa soares, ahmed belkhodja, lera samovich, ana lima, joana sendas, joão carlos lopes project team: paulo sousa (engineering), mp+pf (engineering), joão magalhães (landscape), ogc (contractor) site area: 160m2 gross floor area: 200m2 project estimate: 300.000€ photography: francisco ascensão, giulietta margot, francisco nogueira, ivo tavares, lera samovich, fala
客服
消息
收藏
下载
最近


























