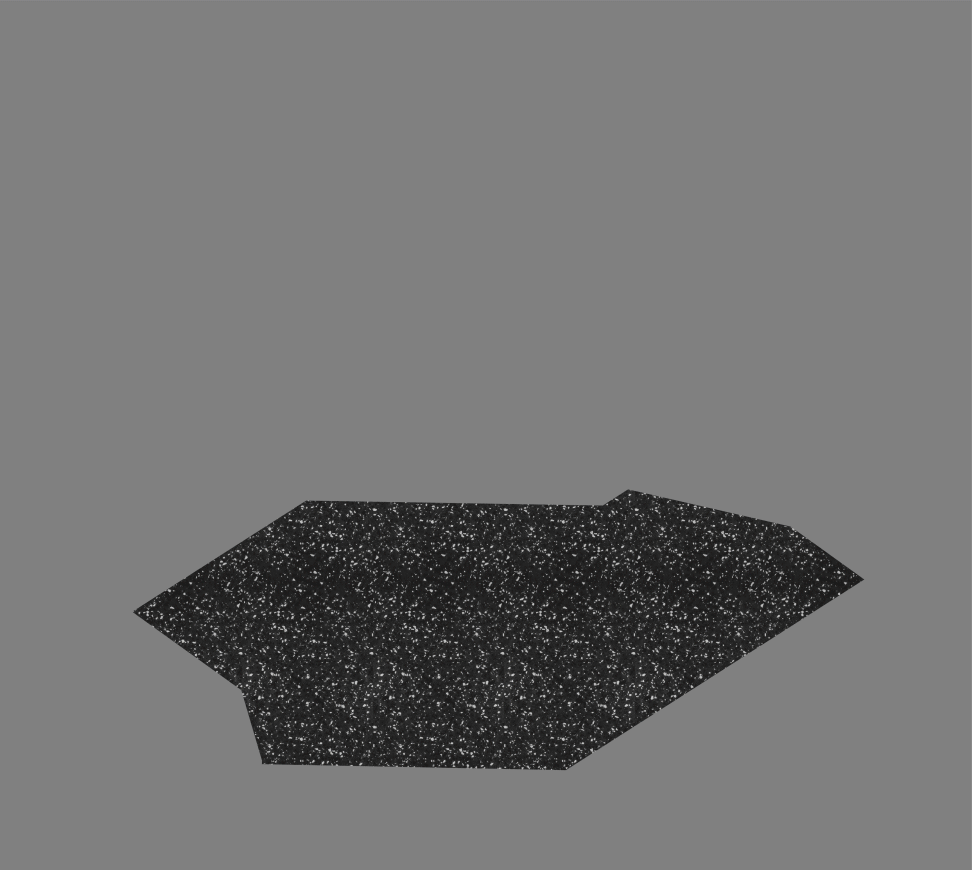查看完整案例


收藏

下载
之外建筑近期为粉家螺蛳粉设计了杨浦区伟成路店铺。此店铺的设计风格与过往的店铺有所不同,由于店铺位于大学园区和科技创业园区,整体设计风格偏年轻化,以此面向周围的用户人群。再者,店铺位于临街面,可使用大而透明的外立面玻璃,其室内外的设计语言也更倾向于能在周遭林立的餐饮店铺中显得更吸引人的注目。
ZZYY Studio have recently designed a shop on Weicheng Road, Yangpu District, for Fanjia. The design style of this store is different from that of previous stores. Because the store is located in the university park and the science and technology entrepreneurship park, the overall design style is young, so as to face the surrounding user groups. Moreover, the shop is located near the street, so large and transparent facade glass can be used. The design language inside and outside the room also tends to be more attractive in the surrounding catering stores.
▲ 概念生成 Concept ©ZZYYstudio
山水涟漪
山水涟漪的概念来源于业主对于柳州家乡山水的寄情,柳州是一个环山傍水的地方,在山水之中生活的人们,创造了螺蛳粉这种非常有烟火气的美食。餐厅一层的设计在总体形态上契合了柳州山水与城市和人的环境关系(山的围绕和水的贯穿),在餐厅的氛围上,用动态的水滴激起的涟漪的形态创造出家具的形态,地面铺低的分割以及天花的布置,这种内在动感的逻辑增加了店铺氛围的年轻化和烟火气。同时露台二层也遵循了一层的设计逻辑,结合了露台用餐的要求进行了设计。
The concept of landscape ripples comes from the owner’s feelings for the landscape of Liuzhou’s hometown. Liuzhou is a place surrounded by mountains and rivers. People living in the landscape have created a very delicious food, Luosifen. The design of the first floor of the restaurant is in line with the overall form of the relationship between the landscape of Liuzhou and the environment of the city and people (the surrounding of mountains and the penetration of water). In the atmosphere of the restaurant, the ripples aroused by dynamic water droplets create the form of furniture, the segmentation of the ground and the arrangement of ceilings. This internal dynamic logic increases the youthful atmosphere of the store and fireworks. At the same time, the second floor of the terrace also follows the design logic of the first floor, combining the requirements of the terrace dining.
▲ 轴测图 Axonometric Drawing ©ZZYYstudio
▲ 一层平面 First floor plan ©ZZYYstudio
▲ 二层平面 Second floor plan ©ZZYYstudio
空间布置
餐厅平面舍弃了传统的餐饮排布方式,并没有追求最大化的座位排布,而是根据店铺的临街性质以及结合设计概念,选择了圆形的平面座位排布,让环坐在圆形座位周围的食客能够观看到室外的广场和景观,让店铺内外的视线互动更为直接。二层的露台也被改造成了开敞的空中就餐平台,和一层一样使用了圆形的平面布置,争取最大化的景观面。外立面墙面材质选用了白色艺术漆,门头的店铺屋檐选用大面积白色烤漆金属,整体配合室内紫色山形穿孔金属板和镜面不锈钢,营造出亮眼的用餐环境。
The plane of the restaurant has abandoned the traditional catering layout, and has not pursued the maximum seating layout. Instead, according to the street facing character of the store and in combination with the design concept, it has chosen the circular plane seating layout, so that diners sitting around the circular seats can see the outdoor square and landscape, so that the line of sight interaction inside and outside the store is more direct. The terrace on the second floor has also been transformed into an open air dining platform. Like the first floor, the circular plane layout has been used to maximize the landscape. The facade wall is made of white art paint, and the eaves of the shop at the front of the door are made of large areas of white paint metal, which is integrated with the indoor purple mountain shaped perforated metal plate and mirror stainless steel to create a dazzling dining environment.
▲室外门头 Shopfront ©吴奕辉
▲室外门头 Shopfront ©吴奕辉
▲室内细节 Interior ©吴奕辉
▲室内细节 Interior ©吴奕辉
▲室内细节 Interior ©吴奕辉
▲露台细节 Terrace ©吴奕辉
项目信息——
设计施工时间:2021.12-2022.6面积:400平方米
设计公司:之外建筑
主创团队:刘雨泽、郑飞、姚远、宋紫薇
设计团队:马欣瑶
施工图:上海焕昱建筑装饰工程有限公司
建筑摄影:吴奕辉
项目地址:上海市杨浦区伟成路68号
主要材料:软性亚克力灯带、水磨石瓷砖、人造石、水泥艺术漆、金属穿孔板、镜面金属板
Project information——
Design construction period:2021.12-2022.6
Area:400 sqm
Design studio:ZZYY Studio
Chief designers:Zheng FeiZiwei SongYuze LiuYuan Yao
Design team:Xinyao Ma
Construction drawing:Shanghai Huanyu Construction
Photo:Yihui Wu
Address:No.68, Weicheng Road, Yangpu, Shanghai
Main material:Soft acrylic lamp belt, terrazzo brick, artificial solid,perforated metal sheet, corrugated metal





























