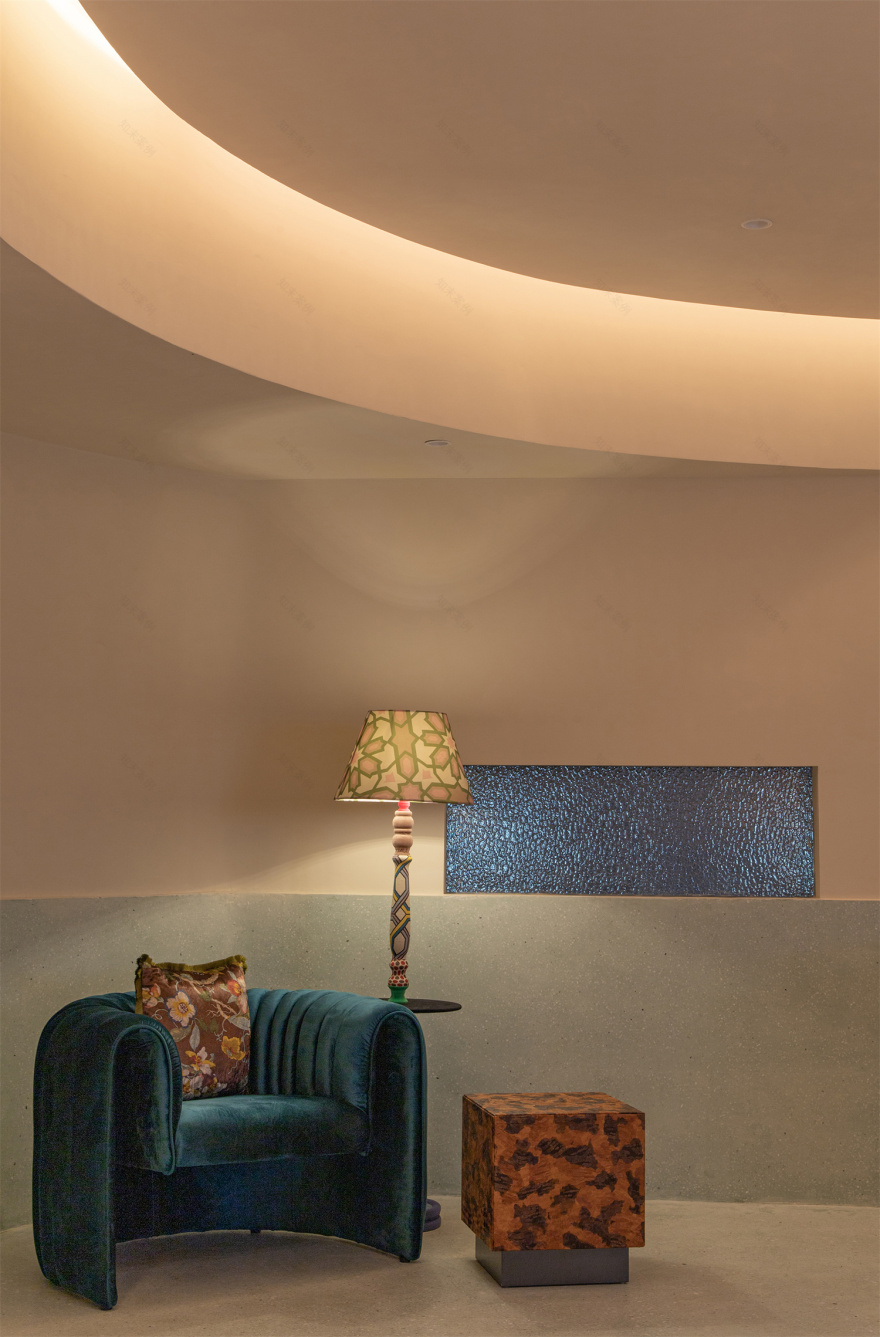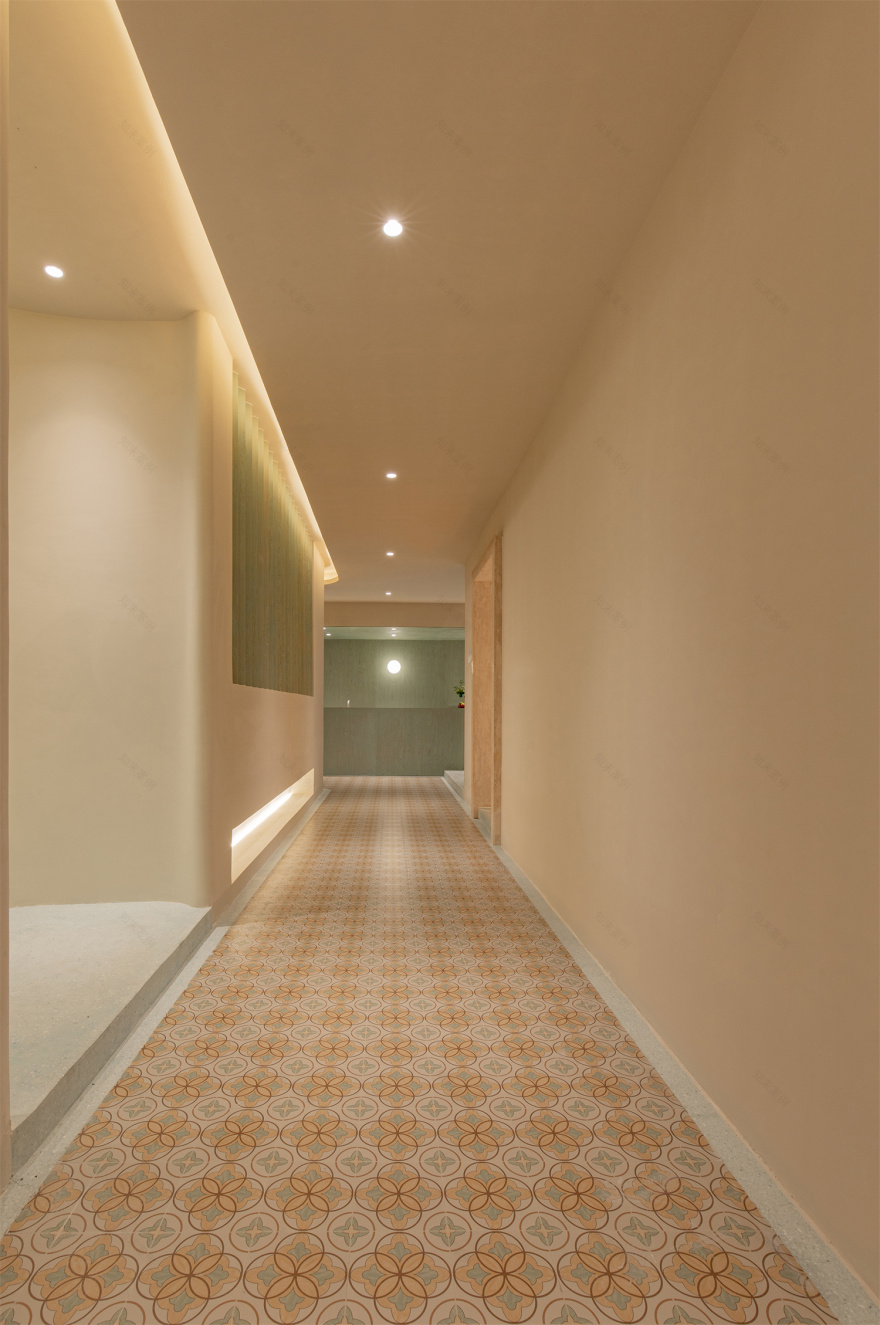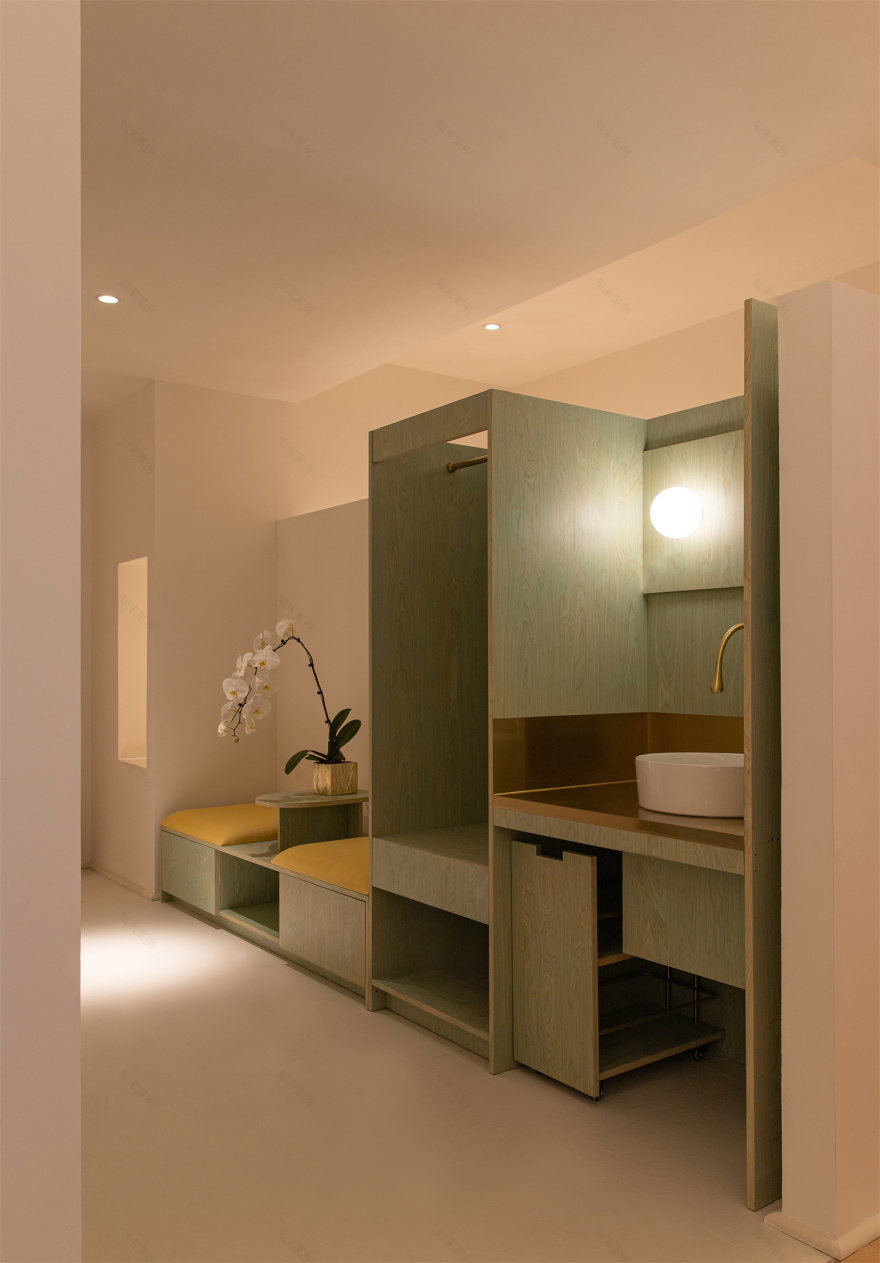查看完整案例


收藏

下载
人,才是空间的主体。
As human beings, we are the main subjects of a space.
蘭曦美肤创始人 Renee 希望将一幢 4 层的独栋建筑打造成“为人而建”的空间,建筑坐落于山东德州市中心,包括 1300㎡的美肤服务空间,400㎡的连锁运营总部,还有 300㎡的户外花园。Renee 不止一次向设计师提及她的理念:空间因人而存在。
Renee, founder of Lanhesee Skin, figured to create a “built for people” space based on a four-story single building. Located in the city center of Dezhou, Shandong Province, China, the building includes a 1300㎡ beauty service center, a 400㎡ chain operation headquarters, and an 300㎡ outdoor garden.
设计师研究了“蘭曦 Lanhsee”的品牌文化之后,对“人是主角”的设计思想深以为然。
The designer shares Renee’s idea “Humans are the main characters” with a close study of the brand culture of “Lanhesee”.
场景的使用体验感、不同结构之间的穿插关系、动线中的触点设计……时刻在发生着的人与空间的互动,无疑是设计的核心。
The core of the design covers the user experience of each designed scene, the interspersed relationship between different structures, the touch points in moving lines, and most importantly, the interaction between human and space that is happening all the time.
无论客户还是服务者,身为女性,每每被这个紧张又繁杂的世界所裹挟,身心、视听、思想,都需要在一个特别的时空放松与疗愈。
Aswomen, whether guests or attendants, all need relaxation and healing for body, mind, audiovisual and thoughts in a special time and space as all are wrapped up in this stressful and complicated world.
“风格?元素吧。”
“How can we call the style of this space? It all depends on the elements.”
无论何种风格与主义,都是人类在审美技术发展到一定阶段,人为归纳的刻板的意识形态。想打造出为心灵减负的空间,必须在风格表达上极度克制,转而通过不同元素的组合、冲突、呼应,形成最直观的心理感知,再由此理解这方空间。
All kinds of styles and doctrines are stereotypical ideologies that human beings artificially generalized at a certain stage of aesthetic and technology development. Not defining what kind of style it is, by exercising extreme restraint in stylistic expression, the designer turns to the combination, conflict and echo of different elements, aiming to create a space that cheers up human mind.
皮革纹理的高级感与舒适感、天然洞石的粗粝与厚重、美洲蒙达利松木的呼吸感与自然感、黄铜造物的精致与疏离、再就是光之元素……
The premium and comfort sense of leather texture, The coarseness and heaviness of natural travertine, The breathing and naturalsense of American Mondalee pine, The elegance and detachment of brassmaking, And when it comes to the element of light ……
蘭曦一直以新美业之光自诩:因为有了光,万物有了生机,也有了这个世界。所有这一切都是为了人而营造,质地与氛围,若形与意,暗自糅合,宛如天工,极度舒适。
Lanhsee has always boasted itself as the light of the new beauty industry: because of the light, everything has a life and then this world. All these elements making up this space are created for people. Texture and ambience, like form and meaning, are intricately blended, like ghostly work of art, extremely cozy.
空间是活的。数十个功能区、上百条行动路线、近千个视觉触点……就像人体的器官、血脉与关节。生长着,有情感,有记忆,当人欣赏它的美,它也包容了人的美。
“The space is alive.”The space of Lanhsee consists of dozens of functional areas, hundreds of moving lines, and nearly a thousand visual touchpoints. All these can be compared to the organs, bloodlines, and joints of a human body. They are growing, with emotions, and with memories. When one appreciates the visual aesthetic they present together as a space, the space meanwhile embraces the beauty of man.
步入前厅,以非对称弧形结构统摄不同分区,以中心点的洞石圆桌与花艺装置为轴心,将走廊入口和产品展厅入口隐藏于不确定的石材结构之中,运用了些许出人意表的浪漫手法,又创造出严肃庄重的仪式感。
The entrance of both the corridor and the product showroom are concealed in the uncertain stone structure, with the asymmetrical curved structure unifying the different partitions, and with the center point of the travertine round table and the floral installation as the axis. The design creates a solemn sense of ritual meanwhile giving off some unexpected romantic sense.
▲前厅
穿越走廊,原产南美洲的蒙达利松木格栅还未褪去森林的气味,会客区的光线透其而过,映在廊道的墙壁上。设计师希望每个场景不仅独立私密,更可与其他空间在细节上有着通透的互动感,让身临其中的女性既有安全感,又可探查到丰富的细微意趣。
Walking through the corridor, one can sense the scent of the forest well preserved by the the wood grille of Mondalee pine, originally from South America. The light of the meeting area penetrates the wood grille, until it suddenly stops and gets reflected on the walls of the corridor. The designer aims to make each scene not only independent and private, but also interactive with the other spaces through small details in a subtle way. As such the women being there can feel safe, meanwhile given the opportunity to explore the richness of the subtleties.
▲走廊
服务者与客户是平等的,服务名媛的女子应也是名媛。通过弧形的玄关进入到会客区,设计师为咨询商谈的双方设置了舒适的对坐沙发,仿佛她们并非是服务者与客人,而是一对亲昵谈笑的闺中密友。
The attendants and the clients are equal. Entering the meeting area through the curved foyer, comfortable sofas are set up for the two consulting parties to sit opposite each other. Holding a meeting here, they are no attendants and clients, but a pair of intimate, laughing girlfriends.
▲会客区
在廊道尽头设置一处吧台,供应各式茶饮与茶点,色彩丰富的各式甜品、水果摆在盘中,衬托着忙碌的侍者,为高冷沉静的走廊增加了自然的生机与美好的活力。供客人们用餐、品茶、阅读的中厅空间,通过墙面的洞石窗口,分别与位于两侧的鲜花房、产品展厅形成视觉互动,营造出了一条贯穿全局的视线通道,增加空间景深感的同时,将一层几个相对独立的空间,一举合一。
A bar is set up at the end of the corridor, serving a variety of teas and refreshments. The colourful desserts and fruits in plates set against the busy waiters, adding a natural vibrancy and beautiful vitality to the cold and quiet corridor. The centre hall, where guests can dine, sip tea and read, is visually interacted with the flower room and product showroom on either side through the travertine windows on the wall, creating a visual channel that runs through the whole area, increasing the depth of the space while uniting several relatively independent spaces on the ground floor.
▲吧台
一层的最东侧,是精心设计的会员沙龙中心,较长的空间进深、半圆的穹顶、正前方的讲台,似乎是为了顶礼某种信仰而设计的空间,比如蘭曦的信仰“享受美好人生”。东面墙体上的两面落地窗,接纳了来自东方的明亮,室内还配备了以鲜花为主的一应道具与空间,未来将在此处开展多样化的亲子活动、鲜花课堂等。
On the eastern side of the ground floor is the intricately designed Members’ salon. The salon features a long depth of space, a semi-circular dome and a podium in the front, which seems to be a space designed to honour certain beliefs, such as Lanhsee’s belief “enjoying a good life”. The two floor-to-ceiling windows on the eastern wall are designed to embrace the light from the eastern side. A variety of props and spaces, mainly flowers, are used to set up the salon, where a variety of parent-child activities and flower classes will be held here in the future.
▲会员沙龙中心
“极致舒适与美妙的体验。”
To Have the Ultimate Comfort and Wonderful Experience.
通过电梯,进入美肤服务区,依照惯例应设计得幽暗私密的服务区,在设计师的匠心处理之下,显得格外光明开放。产品调配室,依照医学实验室的形制打造,明亮洁净又极富科技感,在路线的中间,犹如一座满载了荣誉与承诺的小岛,接受往来众人的注目之礼。正对面一条走廊切分了左右洗头区、更衣区、化妆区,走廊尽头一面立镜,通过反射增加了空间纵深,也便于出入的服务者随时检视自己的妆容形象。
The skincare service area, traditionally designed to be dark and private, is now designed to be bright and open with the designer’s attention to detail. The product blending room is designed in the shape of a medical laboratory, bright, clean and technologically advanced. Seating in the middle of the whole space, the room is like an island full of honour and promise, receiving numerous attentions. On its opposite side, a corridor divides the hair washing, dressing and make-up areas to the left and right. A mirror at the end of the corridor adds depth to the space through reflection, meanwhile allowing the attendants to check their make-up appearance.
▲电梯间
▲卫生间
▲洗头区
▲调配室
在二楼与三楼的服务场景中,设计师运用大量的篇幅使用曲线刻画了通道、玄关,女性终归是感性的、柔美的,曲线更能引导她们回归最真实、舒展的状态中。
The designer uses a large number of curves to portray the passageway and the entrance hall in the service scenes on the second and third floors. As women are ultimately sentimental and soft, the curves can lead them back to their truest and most expansive state.
走廊犹如一湾粉白色的河流,通向神秘美好、令人心动的前方。两侧的墙板包裹着白色人造皮质装饰膜,对婴儿与孕妇也能做到 100%安全无害。隐约可见的皮革纹理,让客人感觉虽尚未进入房间,一场舒适的享受就由此刻慢慢开始了。
The corridor is like a river of pink and white, leading to a mysterious and exciting vision. The wall panels on both sides of the corridor are wrapped by the white faux leather upholstery, making it 100% safe for babies and pregnant women. The faintly visible texture of the leather makes guests feel that once they are walking along this corridor, they are starting an enjoyable journey even before they enter the room.
▲二楼三楼走廊
考虑到后期品牌复制的需求,设计师将室内的陈设通过模块化设计予以呈现,定制了美肤行业专用的道具与家居,将触感之舒适、应用之便利、观感之和谐,巧妙地融为一体。施工方面,由工厂直接生产,现场组装,大幅提升了施工效率。
The designer present the interior furnishings of the Lanhsee space through a modular design considering the need for the later branded production. The customization of props and furniture specific to the beauty industry subtly merges tactile comfort, ease of application and aesthetic harmony. Meanwhile the construction materials will be produced directly by the factory and assembled on site, which significantly improves the construction efficiency.
房间的灯光、音乐等通过智能家居组块进行操作,可实现人声控制,方便在服务过程中进行自定义调节,提升了服务者的工作效率,提升了客人的服务感知。
The beauty service room’s lighting and music are operated through smart home module, which allows for voice control and facilitates custom adjustments during service, enhancing the attendant efficiency and improving the client’s perception of service.
▲房间
“蘭曦说,要有光……”
“As Lanhseealways say, there must be light…”
蘭曦承载着新一代女性服务行业强大的自尊与自信,坚持对美的真实认知,用专业服务客人,用诚意创造空间。她们相信无论是一间房、一幢楼,甚至一座城,光总会照进来。有光,便有了生生不息;有光,便有了温暖与色彩;有光,便有了海清河晏、人间美好。
Lanhsee carries strong self-esteem and confidence of a new generation of women-supported service industry. Insisting on the true perception of beauty, serving clients with professionalism and creating spaces with sincerity, Lanhsee women believe that light will always shine in whether it is a room, a building or a city. It is light that makes life continue. It is light that makes the warmth and the colour. It is light that make the river clear, the sea calm and the world a better place.
项目信息——
项目名称;蘭曦美肤
设计单位:Z.H.D.I
设计内容:室内设计、定制家具设计、建筑改造设计
完成年份:2022.05
主创设计:周恒
项目摄影:马超、周恒
施工单位:山东优阳物业服务有限公司
整木定制:德州门萨家具有限公司
项目地址:山东德州
建筑面积:1700 平方米
主要材料:水磨石、木饰面、手工砖、艺术涂料、铜
客服
消息
收藏
下载
最近



















































