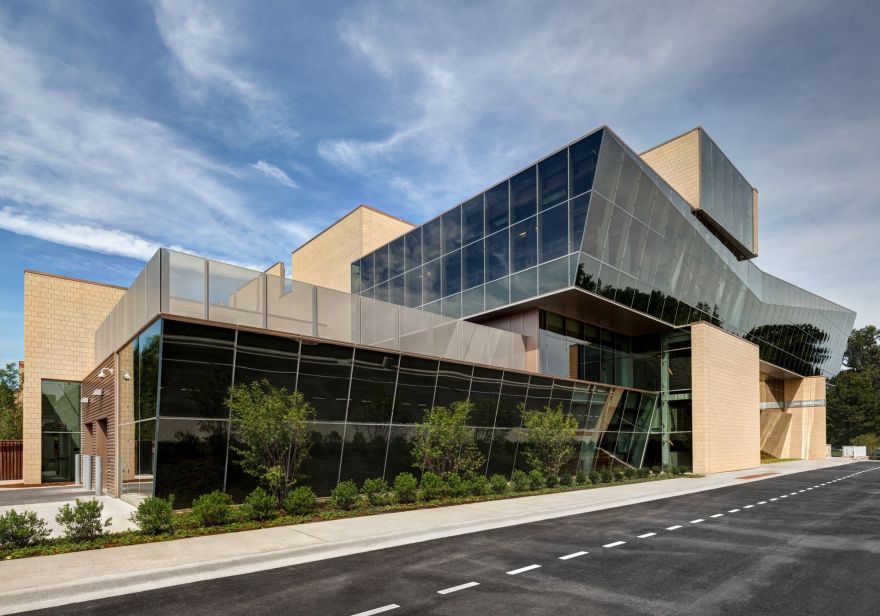查看完整案例


收藏

下载

翻译
Founded in 1896 by educational reformer John Dewey, the Laboratory Schools at the University of Chicago continues to be a leader of education excellence in the country. As the school’s campus and population grew over the years, it became time again to re-evaluate the function, program, and capacity of the campus for future students.
Utilizing VDTA’s philosophy of research-based design, the design process for the Laboratory Schools incorporated immersions, interviews with faculty and other leading educators, best practice survey, literary reviews all concluding with a visioning session with key stakeholders.
photography by © Karant + Associates
The first phase of the Laboratory Schools expansion and renovation project, Earl Shapiro Hall, recently opened for classes. Located on an independent site from the rest of the campus on Stony Island Avenue, across from Chicago’s Jackson Park and the Museum of Science and Industry the building has most of the programmatic elements of a freestanding school building.
photography by © Karant + Associates
In addition to classrooms, art and music rooms, library and gymnasium, the building also has full administrative offices, counseling offices, and learning labs. Among the building’s innovations is the incorporation of outdoor courtyards and learning labs adjacent to the classrooms.
The classrooms themselves are designed to be flexible and to encourage the teaching philosophies of the Reggio Emilia approach to preschool, a 20th-century education philosophy that grew from Dewey’s original principles placing the child within a larger learning community.
photography by © Karant + Associates
Project Info
Architects: Valerio Dewalt Train Associates , FGM Architects
Location: Chicago, IL 60649, United States
Area: 128000.0 sqm
Year: 2013
Type: Educational
Photographs: Karant + Associates, Matt Dula
photography by © Karant + Associates
photography by © Matt Dula
photography by © Karant + Associates
photography by © Karant + Associates
photography by © Karant + Associates
photography by © Karant + Associates
photography by © Karant + Associates
photography by © Karant + Associates
photography by © Karant + Associates
photography by © Matt Dula
photography by © Karant + Associates
photography by © Karant + Associates
photography by © Karant + Associates
photography by © Karant + Associates
photography by © Karant + Associates
photography by © Karant + Associates
photography by © Karant + Associates
photography by © Karant + Associates
photography by © Karant + Associates
photography by © Matt Dula
photography by © Matt Dula
First Floor Plan
Second Floor Plan
Third Floor Plan
客服
消息
收藏
下载
最近



























