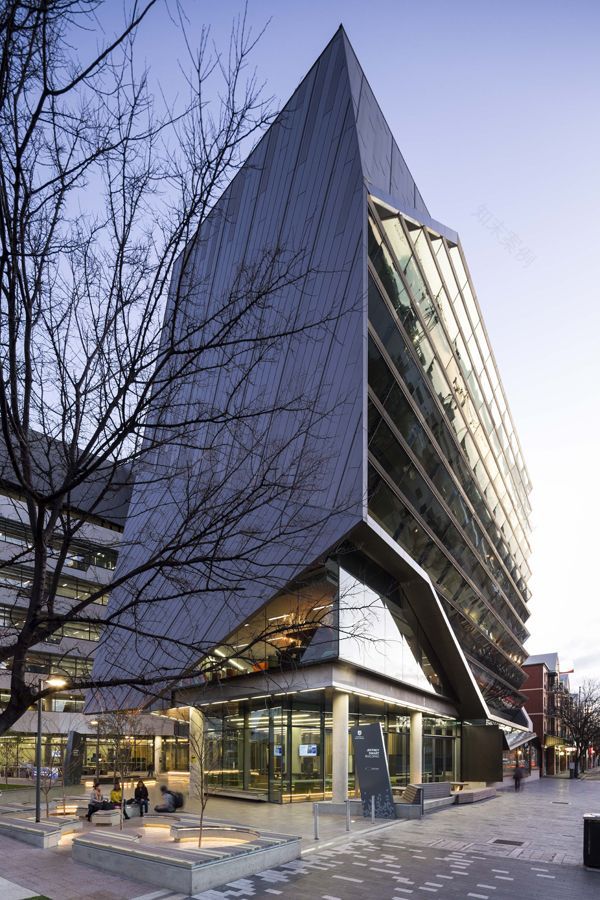查看完整案例


收藏

下载

翻译
Jeffrey Smart Building, University of South Australia
The City West Learning Centre for the University of South Australia uniquely incorporates a full range of active teaching and learning spaces, library services, and staff and student services in a single building strategically located within the City West campus precinct. This building demonstrates the University’s commitment to creating spaces that are responsive to a parallel shift of the student environment to virtual space.
Courtesy of John Wardle Architects
Located on the south side of Hindley Street, this project heralds the expansion of the City West campus into a new city block. Featuring an open-air cinema screen and green common, this large site integrates an extensive outdoor area that helps knit together this urban campus. The footprint of the new building traces the courtyard outline creating an elongated and narrow floor plate that provides good natural daylight and views.
By focusing activity around the courtyard, a strong sense of community will be made visible and the theater of student activity across all levels will be celebrated. On Hindley Street, a self-shading transparent facade will create a new address for the University that brings the students to the foreground and glows, lantern-like, into the evening as they study.
Courtesy of John Wardle Architects
Project Info
Architects: John Wardle Architects
Location: Adelaide, Australia
Year: 2014
Type: Educational
Photography: Sam Noonan Photographer, John Wardle Architects Pty. Ltd.
Courtesy of John Wardle Architects
Courtesy of John Wardle Architects
Courtesy of John Wardle Architects
Courtesy of John Wardle Architects
Courtesy of John Wardle Architects
Courtesy of John Wardle Architects
Courtesy of John Wardle Architects
Courtesy of John Wardle Architects
Courtesy of John Wardle Architects
Courtesy of John Wardle Architects
Courtesy of John Wardle Architects
Courtesy of John Wardle Architects
Courtesy of John Wardle Architects
Courtesy of John Wardle Architects
Courtesy of John Wardle Architects
Courtesy of John Wardle Architects
Plan
Plan
Plan
客服
消息
收藏
下载
最近






















