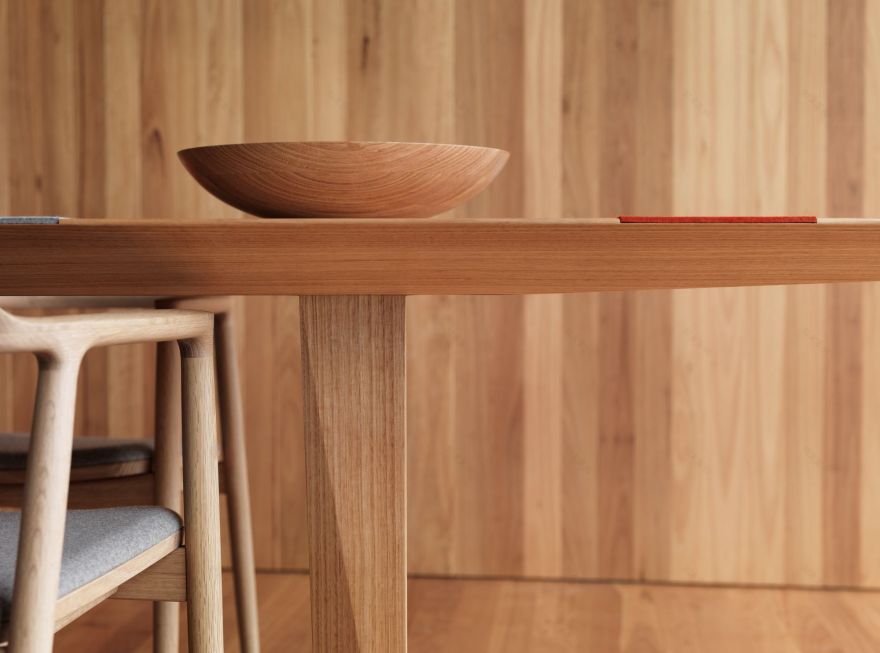查看完整案例


收藏

下载

翻译
Fairhaven Residence
The Fairhaven Beach House is located on top of the ridgeline above the Great Ocean Road on the Victorian coastline. The site enjoys panoramic views over the southern ocean and surf beach below. The house winds around a protected central courtyard, which creates an outdoor space sheltered from the harsh prevailing winds. The form of the house is coiled and stepped around the courtyard. The living area doors and an oversized sliding kitchen window open up and integrate it with the house proper during fine weather.
photography by © Trevor Mein
The spatial journey through the house from arrival to view is choreographed to increase anticipation before reaching the main living space. As you step beneath a cantilevered study into a dramatic vertical entry space, you become acutely aware of a number of twists and folds along its length that make the transformation into horizontal living space. The main window aperture matches the cinematic proportions of the ocean view.
photography by © Trevor Mein
Materially the house is clad in a green-grey zinc cladding, for both its longevity and natural coloring that merges with the scrub and tea tree landscape. In contrast, the interior of the house is completely lined in timber (floors, walls, cabinetry, and ceilings) to form an enclosure for living that its inhabitants become completely immersed within. The eye is then always drawn back to the outlook beyond.
The proportions, orientation, and dimensions of windows have been tailored to particular views and to reveal internal spaces. The design process has been one akin to scenography, bringing together sensory and spatial experiences to frame the theatre of inhabitation within.
photography by © Trevor Mein
Project Info
Architects: John Wardle Architects
Location: Nirranda South, Australia
Project Team: John Wardle, Andy Wong, Diego Bekinschtein, Chloe Lanser, Robert Kolac, James Juricevich
Builder: Spence Construction
Structural Engineer: Felicetti
Area: 430.0 sqm
Year: 2012
Type: Residential
Photographs: Trevor Mein
photography by © Trevor Mein
photography by © Trevor Mein
photography by © Trevor Mein
photography by © Trevor Mein
photography by © Trevor Mein
photography by © Trevor Mein
photography by © Trevor Mein
photography by © Trevor Mein
photography by © Trevor Mein
photography by © Trevor Mein
photography by © Trevor Mein
photography by © Trevor Mein
photography by © Trevor Mein
photography by © Trevor Mein
photography by © Trevor Mein
photography by © Trevor Mein
photography by © Trevor Mein
Plan
Plan
Plan
Section
Section
客服
消息
收藏
下载
最近

























