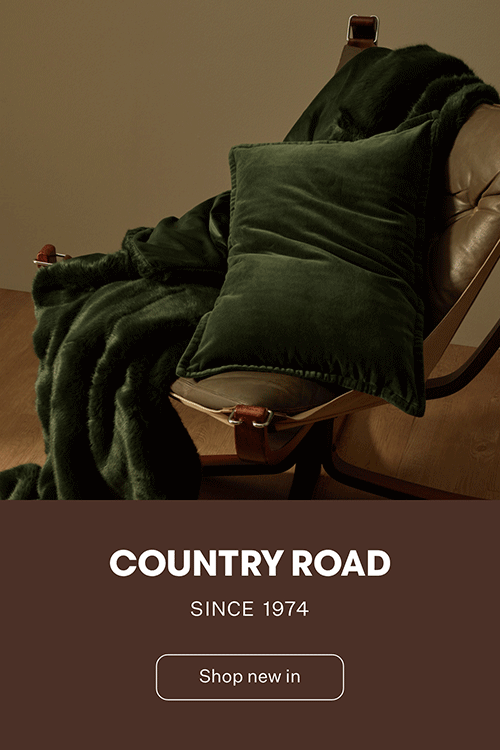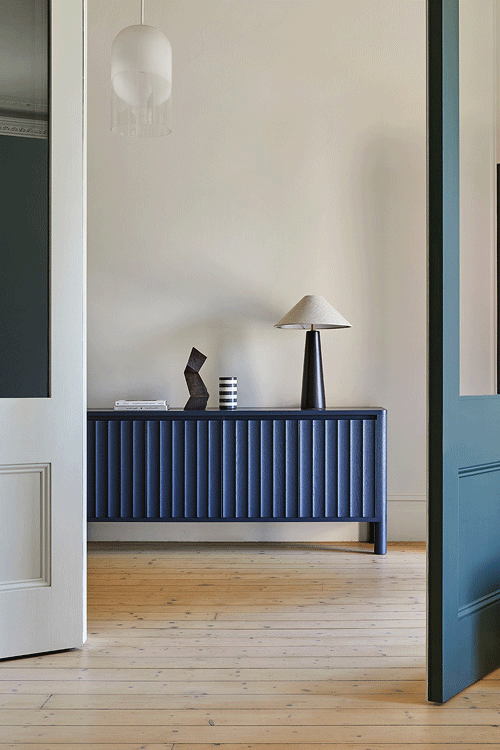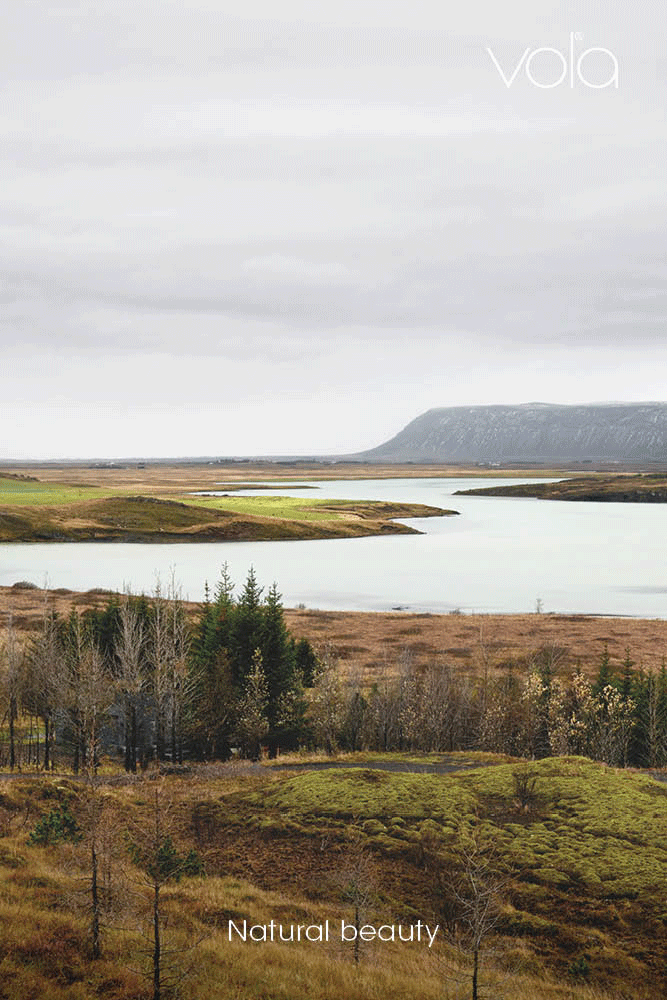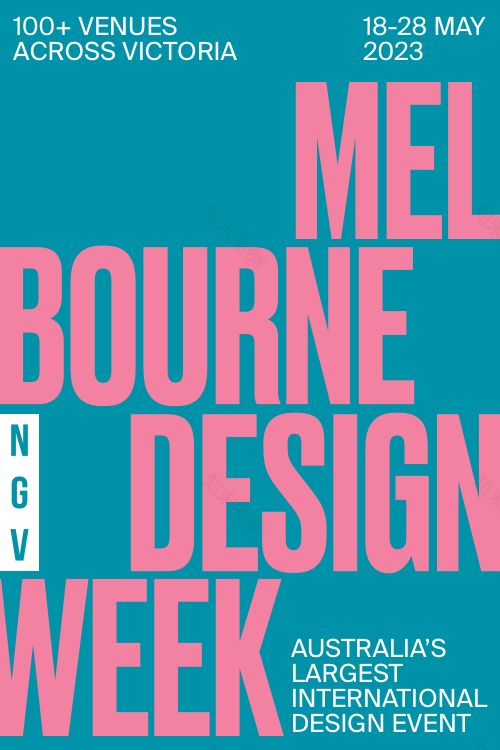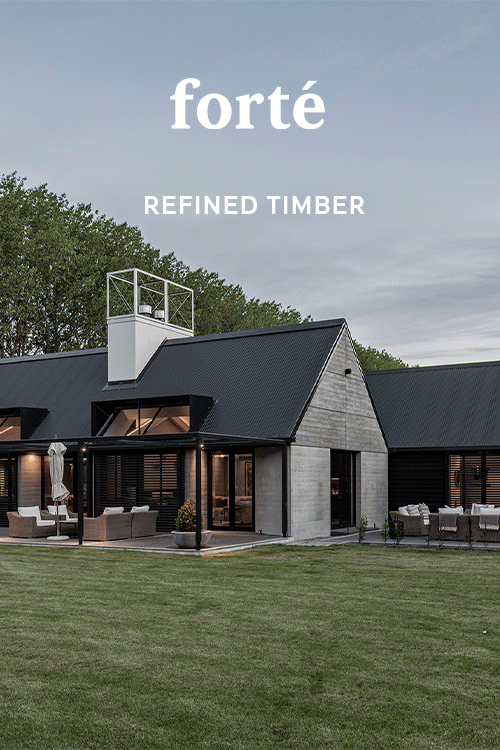查看完整案例


收藏

下载

翻译
Project Feature Issue No. 10Civic Recalibration – Ballarat GovHub by John Wardle Architects Words by Kate Donaldson Architecture by John Wardle Architects Photography by Peter Bennetts Build by Kane Nicholson Joint Venture Interior Design by Geyer Development by Development Victoria Landscape by ASPECT Studios Engineering by AECOM Joinery by Michael Schiavello Originally Featured in The Local Project Issue No. 10 Originally Featured in The Local Project Issue No. 10 Issue No. 10 Issue No. 10 features work from Durbach Block Jaggers, B.E Architecture, CHROFI, Shaun Lockyer Architects, Crosson Architects, Studio Prineas, Anthony Gill Architects and more. Order Now
View Gallery Ballarat GovHub rethinks the role of the office building in civic life by prioritising connections between the workplace and the public realm. The building weaves the identity of the city into its pedestrian-scaled design and articulates a material strategy sensitive to its surrounds. With the GovHub, John Wardle Architects suggests that commercial development can no longer detach itself from the activity of the ground plane and should instead make a meaningful contribution to, or even repair, urban space.As a low-rise, five storey building, office workers at Ballarat GovHub remain close to the diverse network of civic activities occurring at street level. The building also boasts several circulation linkages and generous thoroughfares to support flexibility for the more than 1,000 regional employees set to move in.
View Gallery John Wardle Architects creatively challenges the traditional office model to realise a dynamically integrated civic-minded building.
View Gallery
View Gallery
View Gallery
At ground level, small chambers of tactile brick are extruded to create engaging retail, community and working spaces. This custom masonry is thematically unified to the existing precinct, including the old brick civic hall next door. The GovHub is also physically tied to the hall by a new glass- and timber-lined conservatory, a visual connection that not only emphasises a strong public link between past and present but also creates a functional, microclimatic transition space for office workers.The material palette is characterised by warm and inviting tones of mass timber throughout the primary structure. This infuses a sense of connection with nature into the building and dramatically reduces the site’s overall carbon footprint. Interior timber reveals of structural columns and beams define ‘neighbourhoods’ across the office floors, further encouraging team-scaled environments and collaboration.
View Gallery
View Gallery Ballarat GovHub’s external façade is wrapped in a skin of solid red zinc, which challenges the glass box expectation for a typical office construction.
View Gallery
View Gallery The skin folds around the gabled roof to form a gentle pinnacle and resembles a large rural shed, with glazed openings at both ends of the building consciously revealing the spaces within. A scattered pattern of windows also creates delicate incisions across the length of the structure. From the inside, these uneven punctures frame unique views of the landscape and the city beyond while significantly mitigating the internal heat load.John Wardle Architects creatively challenges the traditional office model to realise a dynamically integrated civic-minded building. With its locally derived, personable and sustainable approach, Ballarat GovHub embodies the potential for workplace architecture to generate a powerful and positive urban impact.
View Gallery
View Gallery
View Gallery
View Gallery
View Gallery
客服
消息
收藏
下载
最近








