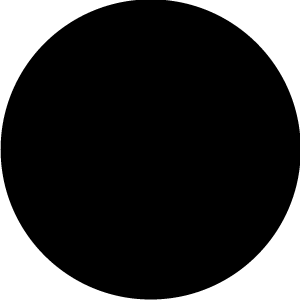查看完整案例


收藏

下载
ABOUT DESIGN
关于设计
独居,意味着自由又孤独。有生活气息的住所,才是理想之家。
Living alone means freedom and loneliness. Living quarters are the ideal homes.
▃
项目信息
■ 项目地址|宁德市·金南门
■项目户型| 一室两厅一卫
■项目面积| 133㎡
■项目类型|住宅设计
■项目设计| 北城梁筑设计
Scene
现场情况
▃
LIVINGROOM
客厅
▃
黑色的皮质沙发给予整个极简白色空间一些质感与高级,地毯的红色作为点缀,高级中又多了一丝精致,这超级大白墙也就黑沙发能撑得起来了吧。
The black leather sofa gives the whole minimalist white space some texture and high level.
The red carpet is used as an ornament, and there is a little more refinement in the high level.
The super white wall can also be supported by the black sofa.
PORCH
玄关
▃
把玄关当艺术展厅?一开门,满满的艺术气息扑面而来,玻璃盒子扩大了整个客餐厅的视觉,让整个公共空间形成了 L 型。
Think of the porch as an art exhibition hall? As soon as the door is opened, full of artistic atmosphere comes to you. The glass box expands the vision of the entire restaurant and forms an L-shape in the entire public space.
RESTAURANT
餐厅
▃
挪不开的烟道和餐厅的贴贴,柱子的圆形造型和定制的射灯组合也是很好的呼应,整体的木饰面和白色艺术漆的碰撞,让空间产生了不一样的情绪感受,大地色系让人更加的放松。
The immovable flue and the stickers of the restaurant, the circular shape of the column and the customized combination of spotlights are also very good echoes. The collision of the overall wood veneer and the white art paint makes the space produce different emotional feelings, and the earth color makes people more relaxed.
MASTERBEDROOM
主卧
▃
卧室有优良的自然采光,我们加入大量木材沉淀温馨静谧的氛围,木地板、木质床头柜和木质背景墙,慵懒又惬意的卧室真的想天天窝在家里。
The bedroom has excellent natural lighting. We add a lot of wood precipitation to warm and quiet atmosphere. The wooden floor, wooden bedside table and wooden background wall make the lazy and comfortable bedroom really want to stay at home every day.
CLOAKROOM
衣帽间
▃
生活中日后的东西会越来越多,衣帽间兼书房,两面墙全都做了衣柜,还有开放式的层板可以放置书籍,悬浮的桌子既是书桌也是化妆桌,背后放置钢琴,井然有序才是理想的生活。
There will be more and more things in life in the future. The cloakroom is also a study. Both walls are made of wardrobes. There are also open laminates for books. The suspended table is not only a desk but also a dressing table. The piano is placed behind it. Orderliness is the ideal life.
DRYAREA
干区
▃
以干区为中心的洄游动线,可以通往各个区域,做了更多的收纳柜,嵌入式的洗衣机和烘干机让日常使用都变得很顺手。
The migration line centered on the dry area can lead to various areas, and more storage cabinets have been added. The embedded washing machine and dryer make daily use very convenient.
GANGWAY
过道
洄游动线的设计,四通八达的家,可以光着脚丫满屋子跑,享受自在慵懒的家,感受木质和阳光的温暖。
The design of the moving line of migration, home extending in all directions, can run around the house barefoot, enjoy the free and lazy home, and feel the warmth of wood and sunshine.
SPACE PLANE PIANNING
空间平面规划
▃
DESIGNDIRECTOR
设计总监
▃
▃
商务负责人
创意总监
AWAED—WINNING BIOGRAPHY
获奖履历
可以滑动哦~
2022 年红棉设计奖最美现代空间设计奖
2022 40 UNDER 40 中国(福建)设计杰出青年
2022 上海国际设计周摩登家族注册设计师
2021PChouse award 私宅设计大奖城市 TOP10
2021 年广州设计周&齐心设 联合策展人
2021 芒果奖中国住宅优胜奖
2021 亚洲软装风尚大奖
2021 中国家装百强设计品牌
2021 中国家装设计百强提名人物
2021 金住奖-中国(福州)十大居住空间设计师
2021 老宅新生十大改造设计师
2021 心设计年度十佳设计机构
2021 营造家年度设计 TOP500
2021 有温度设计师华东地区 TOP100
2021 40 UNDER 40 中国(福建)设计杰出青年
2020 40 UNDER 40 中国(福州)设计杰出青年
2019 金住奖-中国(福州)十大居住空间设计师
CIID2019 福建十大住宅设计师
2018M+中国高端室内设计大赛福州赛区城市 TOP 榜
北城梁筑设计 | 艺术气息 MAX
业主说:相见恨晚
北城梁筑设计
| 都市新贵主义,是你喜欢的高级感
北城梁筑设计 | 极简纯粹的二人居,业主感叹结婚真的很快乐
北城梁筑 / 爱好收藏者的家庭艺术廊
新案/平潭 · 渔屿海景民宿
北城梁筑 | 意式极简生活 · 极情尽致













































