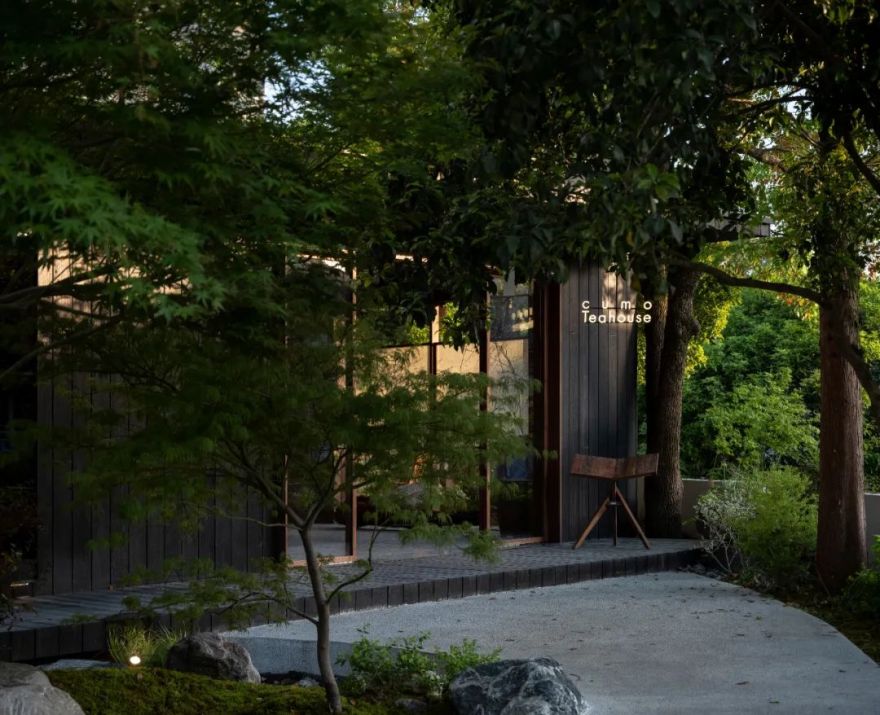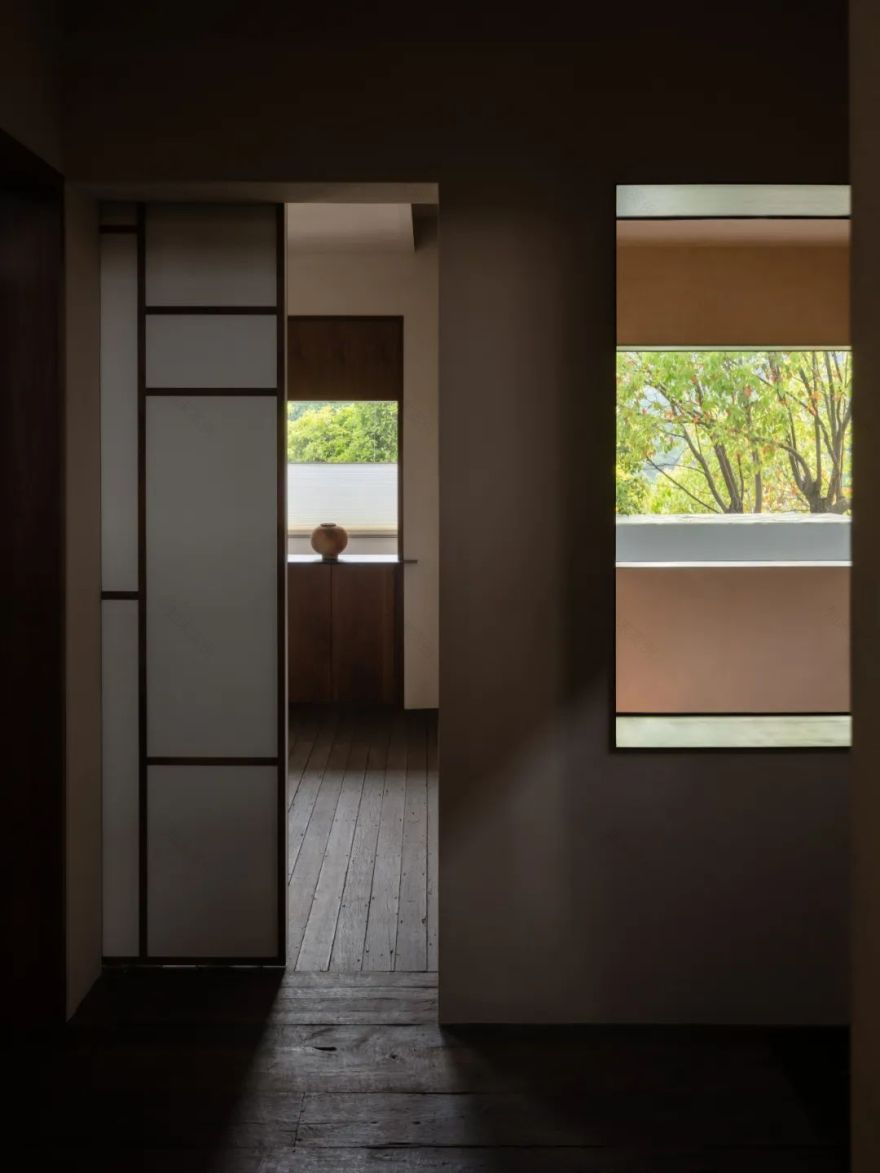查看完整案例

收藏

下载
人是群居动物。后疫情时代,在无限循环的社会隔离以及自我隔离中,生活给人们带来的感受也在发生潜移默化的转变。
People are herd animals. In the post-epidemic era, in an infinite cycle of social isolation as well as self-isolation, the feelings that life brings to people are changing subconsciously.
我们发现当代青年休闲饮品多以咖啡
.
奶茶以及轻型酒饮为主要消费对象。由于咖啡以及其他新型饮品的的街道入侵,迅速填满了我们生活的每个角落。茶饮作为中国的传统饮品,在城市里越来越偏艺术性,其观赏价值高于饮用价值。然而观其本质我们认为茶饮更应溶解于生活。
We found that contemporary youths tend to consume coffee, milk tea and light alcoholic beverages as their main leisure drinks. Due to the street invasion of coffee and other new beverages, they are rapidly filling every corner of our lives. As a traditional Chinese beverage, tea drinking is becoming more and more artistic in the city, with its ornamental value higher than the drinking value. However, by its nature, we believe that tea drinking should be dissolved in life.
构成
Composition
在一层公共区域的部分,我们希望突破传统茶室带来的社交距离感,重新梳理整体空间动线,让人们可以在有限的空间结构里自由穿行。
U
形吧台的植入可以把人们从孤立的状态里解放出来,通过环境关系把独立的个体串联起来。
In the public area of the first floor, we hope to break through the sense of social distance brought by the traditional tea room and reorganize the overall spatial movement, allowing people to move freely within the limited spatial structure. The implantation of the U-shaped bar can liberate people from isolation and connect independent individuals in tandem through environmental relationships.
茶室的入口处我们给空间预留了上扬的曲线,视觉上延伸了空间整体比例。在曲线的顶部安装了一块透明玻璃,把空间,材质,色彩暴露在环境中。天气好的时候阳光穿过玻璃进入室内,与建筑共生的树影则可以在特定时间里无秩序的游走。
We reserved an upward curve for the space at the entrance of the tea room, visually extending the overall proportion of the space. A piece of transparent glass was installed at the top of the curve, exposing the space, materials and colors to the environment. When the weather is good, the sunlight enters through the glass, while the shadows of the trees, which live symbiotically with the building, can wander in a disorderly manner at specific times.
在过道的尽头,是我们与青年艺术家合作的静态装置。生动的黑色几何形态半透明切片悬浮在建筑上空,垂直的将上下空间连接。装置的顶部预留了自然天光,光通过折射可以穿过切片的表皮与室内环境发生对话。
At the end of the aisle, there is a static installation we made in collaboration with young artists. Translucent slices of vivid black geometric forms hover over the building, connecting the upper and lower spaces vertically. At the top of the installation, natural daylight is reserved, and light is refracted through the skin of the slices to dialogue with the interior environment.
二层区域主要为展览分享区,在展示区域内可以看到传统陶艺与茶饮文化的融合。三层则为传统榻榻米室内,面向山体的一侧我们最大限度地延伸窗户与自然的边界。
The second floor area is mainly an exhibition sharing area, where you can enjoy the fusion of traditional pottery and tea drinking culture in the display area. The third floor is a traditional tatami room, where the side facing the mountain we maximize the boundary between the windows and nature.
建筑俯视图
top view
建筑剖面图 section
原始结构图 Original structure diagram
平面布置图
Layout paly
项目名称:丘末茶房 - 年轻的茶饮空间
设计方:
杭州山地土壤室内设计有限公司
项目设计 & 完成年份:2021年7月 & 2022.5月
主创及设计团队:董甜甜
项目地址:浙江省杭州市西湖区
建筑面积:383m²+160m²
摄影版权:稳 摄影
艺术装置:谢小东
品牌:艺术涂料、不锈钢、切片砖
Project name :
Cumo tea house-Young tea drinking space
Design : Mountain Soil Interior Design
Design year & Completion Year :July. 2021 & May. 2022
Leader designer & Team : Tiantian Dong
Project location : West Lake District,Hangzhou City, Zhejiang Province
Gross Built Area : 383m²+160m²
Photo credits :Wen Studio
Art installation:Xiaodong Xie
Products used in the projrct : art coatings, stainless steel,sliced brick
山地土壤室内设计创立于2019年,以“无限接近自然,回归自然”作为基本设计准则,寻求人与空间、建筑与自然之间的平衡关系。
客服
消息
收藏
下载
最近




























