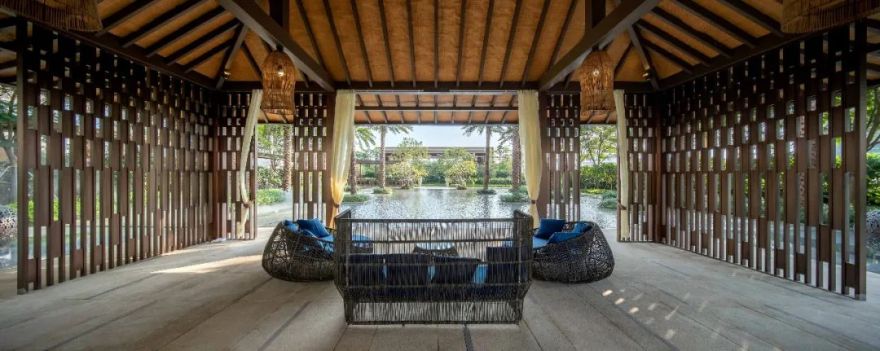查看完整案例


收藏

下载
普利斯设计集团
上海事务所作品
Designed by Place Design Group Shanghai Office
华发四季是位于广东省江门市的一个新开发住宅区。普利斯设计集团上海事务所团队所打造的景观设计设想了一个东南亚风情花园社区,将带来具有多种面向、相互补充的丰富户外活动空间,更是巧妙融入东南亚风格设计元素,营造有鲜明热带风情感、轻松、有活力的社区生活环境。Huafa Seasons is a residential community developed recently in Jiangmen, Guangdong. The landscape design created by Place Design Group Shanghai team envisioned a Southeast Asian style garden community that will bring a variety of outdoor spaces with multiple orientations and complementary features, incorporating design elements to create a relaxing and lively living environment with distinctive tropical feelings.
目前已开放的示范区以鲜明的第一印象为访客呈现了住宅大区的未来风格、景观调性和为住户打造的未来生活场景。示范区地块位于突出的转角位置,使得景观可以围绕售楼展示处向两个方向延伸,整条流线呈现出有序的空间推进和不同体验层次。
The recently opened display area provides an immediate impression of the future style and landscape tonality of the community as well as the lifestyle elements created for residents. The site sits on a prominent corner position which has allowed the landscape design to extend in two directions to surround the sales display building with orderly spatial progression and various experiences.
驾车前来的访客首先被引导进入临时停车场,然后由一个半开放式的侧亭/休闲茶室进入示范区。作为示范区的“一进空间”,茶室提供了一个面向绿色空间和水景、视野开阔的休息场所,其立面及侧面的墙体设计均采用了东南亚风格,渗透性设计元素在起到屏蔽市政噪音及繁杂街道外,还具有一定的通透性。
Visitors arriving by car are first directed towards the carpark where they enter the display via a partially open sided pavilion/tearoom. As the first ‘courtyard’ of the display area, it provides seating and facilities with open views across green spaces and water feature. The structure and side walls reflecting the Southeast Asian style use permeable elements to screen out the noise from external environment while also maintains openness of the space.
穿过茶室后沿步道直行便到了售楼处前场。这里的售楼处入口,包括东侧的人行主入口作为形象展示轴的起始,采用了对称布局,结合大型水景、棕榈科植物和开花型热带植栽等设计,形成东南亚度假酒店风格的强烈仪式感。
Walking through the tearoom and along the footpath is the front courtyard of the sales centre. The entry here as well as the east main pedestrian entrance are the start of the ‘image display axes’, featuring large waterscape, palm plants and flowering tropical plants in symmetric layout to create a strong sense of ceremony unique to the Southeast Asian resorts.
售楼处前场 Front courtyard of the sales centre
示范区,也是未来大区的人行主入口
The main pedestrian entrance of the display area and the future community.
进一步向内到示范区的“二进空间”,是一个极具东南亚度假风情的水景庭院,这也是未来大区的活力中心。浅水池可干湿两用,为多种社区活动提供可能性。大水面上笔挺的银海枣树阵分列轴线两侧,既有仪式感又体现了热带风情,为整体空间增添了自然、轻松的气息。水面一端的泰式景庭则为住户打造了一处驻足赏景、交流对谈的空间。
Further inside is the ‘second courtyard’ of the display area, which is a waterscape courtyard that has a strong Southeast Asian resort style, and is also the major activity space of the future community, with a wading pool for both wet and dry use that provides possibilities for various community activities. The towering silver date palms planted within the water reflects a ceremonial and tropical landscape style, and also adds a natural and relaxing feel to the whole space. The Thai style pavilion across the water is designed for residents to talk, relax, and enjoy.
可渗透性设计元素也延续到了诸多细部设计中。
The permeable elements have been consistently used in many other detailings. 与水景庭院紧邻的是多功能、立体交互式社区活动空间,围绕高差丰富的下沉庭院展开,临近配设儿童活动场地、成人健身场地、观景挑台、泳池、地下会所等,服务于整个未来大区。
Close to the waterscape courtyard is the multifunctional activity spaces that revolve around the sunken courtyard, equipped with children’s playground, adult fitness area, observation platform, swimming pool, and lower-level club facility for the entire future community.
而植栽设计更为整体的热带风格点上了关键性的一笔。狐尾椰、鸡蛋花、凤凰木、芭蕉、银海枣等标志性的热带植物错落有致,从仪式感强的入口到内部的活动空间,植栽的布局设计也从具有阵列感的规则式逐渐过渡到不那么结构化,更为轻松、自由式的组团方式,为不同功能空间奠定了基调。
The planting design further brings the entire tropical scenery to life. Using typical tropical plants, such as foxtail palms, plumerias, flamboyant trees, hardy banana trees and silver date palms, the planting from the entry to the internal activity spaces gradually transitions from a serial formal style to a less structural and flexiblely clustered layout, setting the tones for different functional space.
下沉庭院的水景结合了水幕墙设计,使下沉空间更具动态活力。
The water feature in the sunken courtyard is integrated with water curtain wall to pulsate the sunken space with liveliness and vigor.
华发四季的示范区设计为访客展示了未来住区的景观调性,是独具热带风情的、自然、放松的,更多的生活场景的可能性也将在未来大区落地的过程中一一呈现。
The Huafa Seasons Display Area has shown visitors the landscape tonality of the future community that is tropical, natural and relaxing. More possibilities of the living scenes will be presented as the broader community coming into creation.
Project: Huafa Seasons
Location: Jiangmen, Guangdong, China
Client: Huafa Industrial Share
Photography: Fleeting Vapour Vision
推荐阅
读:
客服
消息
收藏
下载
最近






















