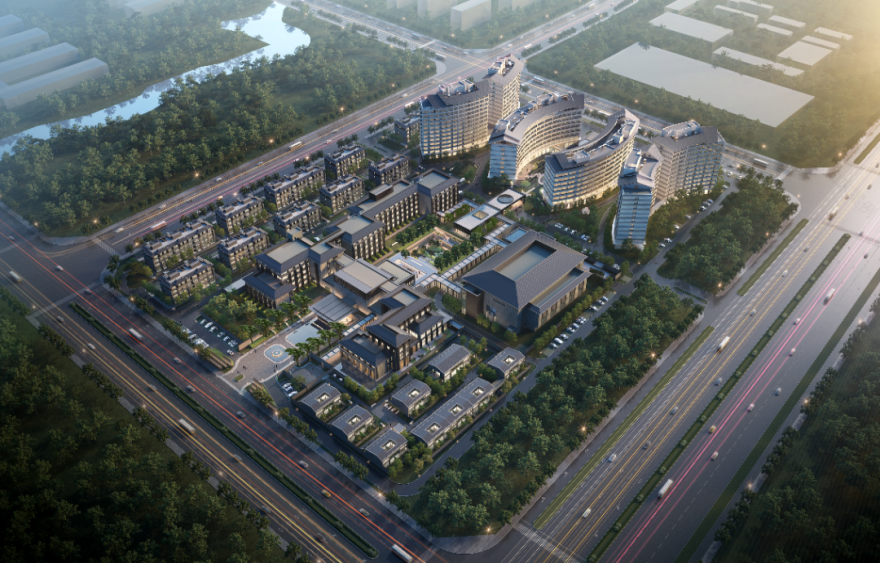查看完整案例


收藏

下载
Akara Hotels & Resorts
Xianyang, Shannxi
一座酒店一座城
秦风汉韵的现代演绎
历史文脉的前世今生
东方美学的全新诠释
古咸阳城的气质延续
中式内核的空间探究
具有文化底蕴的哲思场景
将在这里一一重现
项目区位与分析
Project X Location
绿地双照湖酒店群位于咸阳国际机场及西银高铁站的辐射范围内,依托高铁枢纽及体育公园形成城市核心轴,是咸阳北部文化体育功能区独一无二的黄金位置。
Akara Hotels & Resorts are located in the radiation range of Xianyang International Airport and Xiyin high-speed railway station. Together with the high-speed railway hub and sports park, it forms the urban core axis and is an exclusive prime site in the cultural and sports functional area in the north of Xianyang.
设计理念与意图
Concept X Idea
绿地双照湖酒店群延续古咸阳城“宫城于山、市里临水”的格局,打造水之以北为市,水之以南为宫,轴线十字中阙的场地空间,营造“北街生活休闲墅,中轴度假生活宫,南里私享生活院”的景观空间。
Akara Hotels & Resorts honors the ancient Xianyang city pattern of "The palace is on the mountain, the city is near the water", to construct the site space with the north of water as the city and the south of water as the palace, and the axis of the cross in the center, thus creating a landscape space of "north for the living area, the central axis for the holiday area, the south for the private area".
在设计上尝试以现代的方式去诠释中式经典的美学认知。不同于符号化的“仿古”,绿地双照湖酒店群延续宫殿布局前阙后御道的空间逻辑,尝试重现具有文化底蕴的哲思场景,寻找中式内核的空间美学。
In this project, the designer tries to interpret the aesthetic cognition of Chinese classics in a modern way. Different from the superficial "imitation", Akara Hotels & Resorts continues the spatial logic of the palace layout, trying to represent the philosophical scene with cultural deposits and seeking the Spatial Aesthetics of the Chinese core.
精致与厚重的碰撞 Delicacy X Massiness “现代东方的气质调性绿地双照湖酒店群入口空间强调中轴对称,灰色石英砖景墙丰富沿街面景观层次,提升酒店入口形象及可识别性。
Akara Hotels & Resorts emphasize the axial symmetry of the entrance, gray quartz brick landscape walls to enhance the entrance image and identification of the hotel.
视觉焦点归于中心香槟金圆形仪式水景,升华整个入口空间。两侧序列的树阵及矮墙营造自然朴拙的厚重质感及迎宾仪式感。
The central champagne golden circular water feature serves as a visual focus and sublimates the entire entrance space. The tree array and low walls on both sides create a natural, simple and unadorned texture and a sense of ceremony.
文化与意境的诠释 Culture X Artistic Conception “历史为骨,文化为魂。靠近落客处的大面积水景过度内外空间,中轴对称的格局强调追求平衡与协调。通过有序列的涌泉营造端庄大气的氛围,在阳光灯火的烘托映衬下将游览情绪推至高潮。”
The large waterscape close to the drop off area blurs the boundary between the internal and external space, and the axisymmetric pattern emphasizes the pursuit of balance and coordination. Create a dignified atmosphere through sequential fountain, and push the visiting mood to a climax against the backdrop of sunshine and lights.
酒店落客处的格栅通而不透、透而不露,增加空间层次感,阳光透过格栅,为雄浑大气的建筑增添一抹低调雅致的意境。
The grille at the drop-off place of the hotel is transparent but not exposed, increasing the sense of spatial hierarchy. The sunlight penetrates the grille, which adds some elegant artistic conception to the magnificent building.
传统与现代的融合
Tradition X Modernity
“东方美学的现代演绎
进入酒店大堂,通透的落地玻璃将访客的视线引向景观中庭,泰山石搭配油松将古朴的气质演绎的淋漓尽致,展现中式经典的底蕴之美。”
Entering the hotel lobby, transparent full-height glass leads visitors’ eyes to the landscape atrium. The combination of Taishan Stone and Pinus tabulaeformis incisively and vividly deduces the simple temperament and shows the beauty of classic Chinese culture.
风格是思想的外衣,我们需要的不是中式的设计风格,而是背后所蕴藏的本质文化,以历史为骨、文化为魂,由古入今,回归本质,展现秦汉风范。
Style is the coat of thought. What we need is not the Design style of Chinese style, but the essential culture behind it. Taking history as the bone and culture as the soul, returning to the essence from ancient to modern to show the style of Qin and Han Dynasties.
项目名称:绿地·双照湖酒店群
业主单位:Greenland 绿地地产
景观设计:RDA 景观设计事务所
项目地点:陕西,咸阳
设计时间:2020 年 6 月
设计面积:64430m²
设计团队:任轶男、杨祥全、吴柳凯、李牧临、江翔斌、陈亦凡、刘昕翼、冯云鹤、欧阳懿豪、汪丽红、裴金铭、董春燕、李玲
拍摄单位:上海方筑影像
Project name: Greenland Akara Hotels & Resorts
Client: Greenland Holding Group
Office name: Rand Design Associates
Project location: Xianyang, Shannxi Province
Design: 6/2020
Design area: 64430m²
Design team: Yinan Ren, Xiangquan Yang,Liukai Wu,Mulin Li,XiangbinJiang, Yifan Chen,XinYiLiu,Yunhe Feng, Yihao Ouyang, Lihong Wang,Jinming Pei, Chunyan Dong, Ling Li
Photo credits: Architecture Square Image
-END -
关于 RDA 景观设计事务所
RDA 景观设计事务所致力于景观结合艺术等跨学科合作的方式解决空间问题展现场地精神,是一支专注于地产住宅、大型商业综合体,高端酒店及商业办公等景观空间设计的创新型团队。凭借独特的美学理念及丰富的专业经验,为众多知名企业及政府机构提供优质的设计咨询服务,在营造宜人空间的同时挖掘场地价值。
About Rand Design Associates
Rand Design Associates is an innovative team focusing on landscape space design for living quarters, large commercial complexes, high-end hotels and commercial office buildings. We are always committed to providing space solutions to show the genius locus by combining landscape with art through interdisciplinary cooperation. With unique aesthetic concept and rich professional experience, we provide best design consulting services for many well-known companies and government agencies, and explore the value of the genius locus while creating a pleasant space.
客服
消息
收藏
下载
最近





























