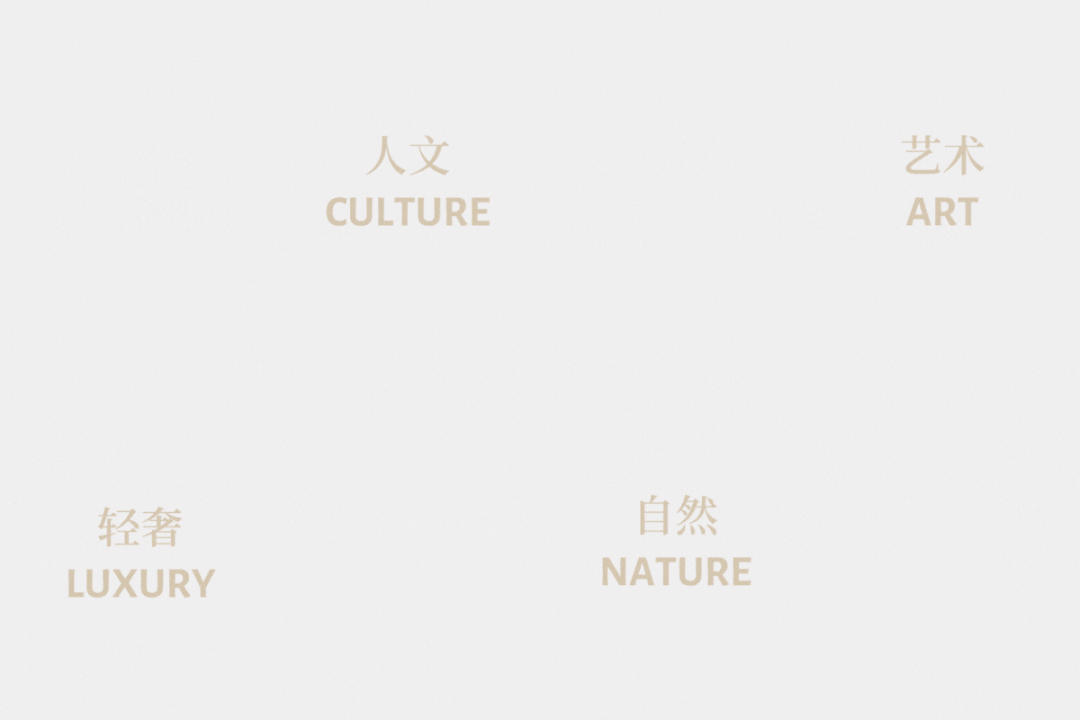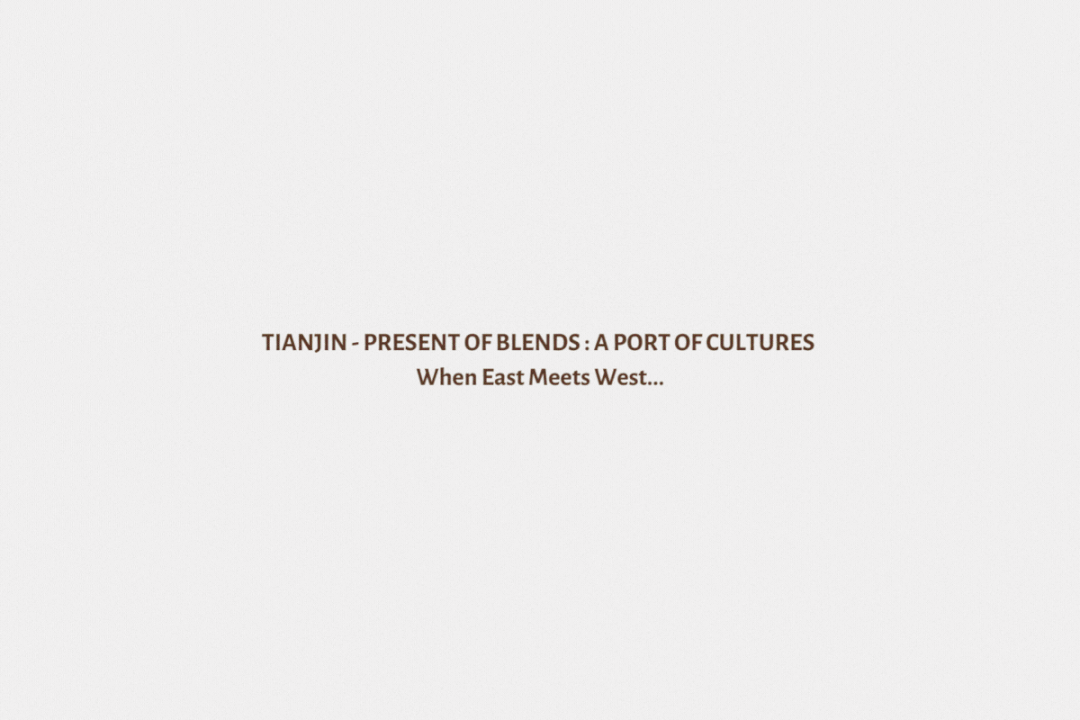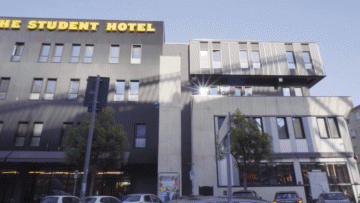查看完整案例


收藏

下载
天津是一座活的近代史,每一条街道每一个建筑,仿佛都在诉说这上个世纪的故事。随处可见的海派风情和津门文化,让天津的“十里洋场”别具韵味,邂逅时髦夜天津。本案位于美名为天津之肺的团泊湖“依山、傍水、临湖居”。地处天津大港、静海、西青三区县交界,景区内芦苇、水草丛生,鸟类众多,因清乾隆皇帝曾来此巡游也称作“乾隆湖”。
Tianjin is a living modern history. Every street and every building seems to be telling the story of the last century. Tianjin culture that can be seen everywhere make Tianjin’s "Ten Mile Foreign Market" unique, and you can meet the fashionable night Tianjin. This case is located in Tuanbowa, which is famously known as the Lung of Tianjin. Located at the junction of Tianjin Dagang, Jinghai and Xiqing districts and counties, the scenic area is full of reeds and water plants, and there are many birds. It is also called "Qianlong Lake" because Emperor Qianlong of the Qing Dynasty once visited here.
由 SWS Group 硬装团队打造的意境之作,西式典雅与江南水乡完美融合,代表着东方哲学的禅意点缀清丽婉约的高雅生活方式。在屋里烧一壶好茶,点一柱沉香,春雨绵绵,躺于小院摇椅上赏雨,空寂无闲思。波光烟霞、游鱼青石、三街四巷,颇有“春水碧于天,画船听雨眠”的意境。
The project of the SWS Group hardcover team, artistic conception created by elegant is perfectly integrated with the Jiangnan water town, representing the Zen embellishing the beautiful life style of elegance and graceful. Burn a pot of good tea in the house, Light a stick of agarwood, the spring rain is continuous, lie on the rocking chair in the small courtyard and enjoy the rain, empty and silent. Waves and haze, swimming fish and blue stones, three streets and four alleys, have the artistic conception of "spring water is blue in the sky, painting boats listening to the rain".
PROSPEROUS
十里洋场繁华萃
悠然步入客厅,色调的碰撞,线条的交错,不同材质之间组成了一幅令人眼前一亮的画面。空间以白为主色,点缀些许橄榄绿。轻盈的窗帘、温润的木质、雀跃的金属、沉稳的石材,在白色铺陈的冷静氛围中,挥发出各自的物性,隐贵的大理石提升整体格调的质感气质,结合尺寸恰到好处的落地窗,使整个空间充满明亮辽阔的现代主义建筑风。
Stepping into the living room leisurely, the collision of tones, the interlacing of lines, and the different materials form an eye-catching. The space is dominated by white with a touch of olive green. Light curtains, warm wood, cheerful metal, and calm stone, in the calm atmosphere of white paving, volatilize respective physical properties, combined with the appropriate size of the floor-to-ceiling windows, Bright and spacious modernist architecture.
二楼则设计为私人空间,主卧、儿童房、主卫、次卧一应俱全。富有节奏的线条,翩翩灵动,纯白色与大理石原色勾勒出辽阔的视角,人也便能被这片场域感染,细品空间语言,把风声鸟鸣融自然和谐融入到日常的美好。与生活和融相处之道亦是自然、艺术、文化的多维交集,融入空间设计与产品价值之中。
The second floor is designed as a private space, with master bedroom, children’s room, master bathroom and second bedroom. Rhythmic lines, graceful and agile, pure white and marble primary colors outline a broad perspective, people also be infected by this scene, carefully taste the space language, and integrate the sound of wind and birds into nature and harmony into the beauty of daily life. The way to live in harmony with life is the multi-dimensional intersection of nature, art and culture, which is integrated into space design and product value.
When East Meets West 海派东方双意境 “在二三十年代,这里是十里洋场,所以我们用 Colonial 加入中式的 Art Deco 来诠译空间,着力体现出主人低调、隐贵的人生态度。”客餐厅使用传统大气的黑檀木填充了墙面分区,清晰的留白框架则为空间建立了秩序与韵律,用鲜亮色彩点缀的同时亦不会令固有气氛抽离,结合热情跳动的中国红装饰细节,让归家的舒适感增添了些许生命力。
In the 1920s and 1930s, this was a ten-mile foreign market, so we used Colonial to add Chinese-style Art Deco to interpret the space, and strive to reflect the owner’s low-key and hidden attitude towards life. The traditional and atmospheric ebony wood fills the wall partitions, and the clear blank frame establishes order and rhythm for the space. Embellishing with bright colors, it will not take away the inherent atmosphere.
二楼是安静舒适的私人区域,采用大面积木质面结构可以很好地缓解视觉上的疲惫感,工作一天后亲近自然,呼吸着木质特有的松香,使人进入到自我放松的心流状态,享受家带来的宁静温馨。
The second floor is a quiet and comfortable private area. The large-area wooden surface structure can relieve the visual fatigue very well. After a day of work, close to nature and breathe the unique rosin of wood, making people enter a state of self-relaxation. Enjoy the tranquility and warmth of home.
儿童房采用小艺术家装饰风格,多功能展示储物柜摆上画架、书籍、玩具,方便孩子兴趣来临时尽情在这里天马行空,激发孩子无穷无尽的创造力。
The children’s room adopts the style of a small artist, and the multi-functional display lockers are placed with easels, books, and toys. When children’s interests come, they can be free and unrestrained here, and stimulate children’s endless creativity.
项目信息
业主:绿城中国
项目地址:天津
项目名称:天津绿城·桃李春风样板间
总面积:303㎡
设计总监:邬斌 李建国
硬装设计:SWS Group
设计团队:王磊 黄崇波 乔滢浩 成云
效果表现总监:秦军
效果表现团队:陈宇栋 夏子诚 浦兆荣
摄影团队:张伟
Floor Plan
C 户型
C 户型
A 户型
A 户型
SWS Group 是一家致力于建筑设计、室内设计、软装设计和艺术品研发创新应用的科技型企业,秉持“空间改变生活”的企业使命,为客户提供建筑、室内、软装、艺术品设计的产品和服务的综合解决方案。成立至今,我们已为国内外领先开发商、运营商、酒店管理公司提供一站式设计服务,与国内外多家知名企业和品牌商建立了长期战略合作伙伴关系。先后为新鸿基、九龙仓、香港置地、绿城、万科、中信、华贸、华侨城、陆家嘴、上海实业、金桥集团等领先企业提供全案设计服务。
#SWS Group 作品入选:英国 2022 SBID Design Awards
#SWS Group 作品入选:意大利 2022 THE PLANAwards
| 设计服务咨询
Design Service Enquiries
info@sws.group
+86 158 21539988
| 媒体联络 / 学术活动 / 展览邀请 / 参观交流
Exhibition Invitation/Visit
pr@sws.group
| 工作机会
Job Opportunities
请将个人简历与作品集发送至
Please send your CV and portfolio to
hr@sws.group
| 商务洽谈
bd@sws.group
| 办公室地址
Office Locations
上海办公室 Shanghai Office
上海市普陀区大渡河路 388 弄 5 号 801 室
Room 801, 388 Daduhe Road, Putuo District, Shanghai
T.+ 86 021 62240060/62240062
武汉办公室 WuhanOffice
湖北省武汉市江汉区泛海 CBD1 栋 2 楼 2030 室
Room 2030, Fanhai CBD, Jianghan District, Wuhan
深圳办公室 ShenzhenOffice
深圳市罗湖区深南东路 1027 号文华大厦 7AB 室
Room 7AB, No. 1027 Shennan East Road, Luohu District, Shenzhen
伦敦办公室
London Office
Asquith House, 283 Edgware Road, London W2 1BB
吉隆坡办公室
Kuala Lumpur Officeno.3-1, bangunan perdagangan d7, 800 jalan sentul.51000 wp kuala
T. + 603 40505590


































































