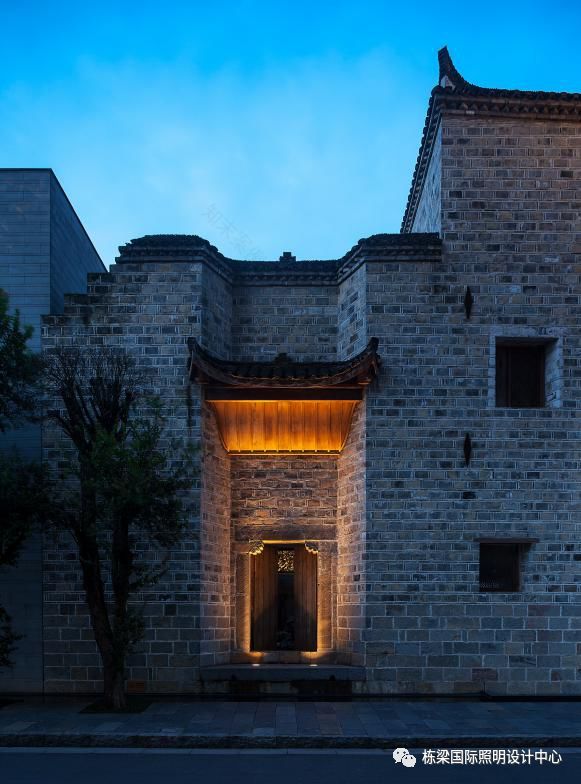查看完整案例


收藏

下载
位于中国常德的“老西门”区域,历史文化遗存丰富,包含多样的城市文化复合功能。其照明设计采用柔和的灯光和独特的布置,创造出一个具有地域文化特征的街区,带有强烈的公共分享意识及文化传播属性。它已经成为常德老城区新城市文化的诠释者与朗读者。
The “Old West Gate” area, located in Changde, China, is rich in historical and cultural relics and contains diverse urban cultural complex functions. Its lighting design uses soft lights and unique layout, creating a block with regional cultural characteristics, which has a strong sense of public sharing and cultural communication attributes. It has become the interpreter and reader of the new urban culture in the old town of Changde City.
老西门平面布灯意向图
建筑的多样性和随机性给项目的推进带来很大的挑战,但也为项目提供了更多丰富有趣的空间和建筑形态。
The diversity and randomness of buildings in the Old West Gate area pose a great challenge to the advancement of the project, but they also provide more interesting space and more abundant architecture forms for the project.
石拱桥下半湾白光成就圆满明月,一幅岸边写意光景
建筑檐口、廊道的灯光组织了街区的空间序列,一段老城墙、一口水井、一座老石桥都在讲诉过去的故事,河边、桥上、树下都成为附近居民的客厅。照明提供了一种自然、和谐的气氛,使得厚重、恬静的灯光唤醒大家的记忆。
The lights of building cornices and corridors form the space sequence of block, where a section of the old city wall, a well and an old stone bridge are all telling the story of the past, and the areas by the river, on the bridge or under the tree have also become the living rooms of nearby residents. The lighting provides a natural and harmonious atmosphere such that the thick and tranquil lights refresh people’s memories.
梦笔升花
街角的水井
老西门就像一幅画卷,光所营造的角色、场景、寓意与层次,全在画幅之中,任由读取,互为关联。传统在生活中得到延续,历史和未来在这里发生深具意义的连接。城市文脉在老西门的城市更新中得以持续衍生演绎,生生不息。
The Old West Gate is like a picture scroll. The characters, scenes, meanings and levels created by the lights are all in the picture. They are correlated with each other and easy to make people feel the beauty of light. Here, traditions continue in life, and history and future connect profoundly. Cultural vein of the city continues derivation and deduction in the renewal of Old West Gate, life and growth in nature.
葫芦口水街
盖在鳞次栉比的灰色屋顶下,低调宁静
古老的城墙上复兴的思铉剧院被定义为光开始的地方
古老的窨子屋获得新生,用光给门面化一下妆
光透过木拱铺在地面上,空间空灵,拱架也飘逸
商业街的一侧入口远离城市主干道。为了突出入口并引导人流,我们在门廊上方设计了一个灯光装置Latoia consocia Walker(HOWO),它可以通过麦克风及摄像采集系统实现人与灯光和声音的互动。
The entrance side of commercial street is away from the urban trunk road. In order to highlight the entrance and guide the stream of people, a lighting device, Latoia consocia Walker (HOWO), is designed above the porch of the entrance. It enables people to interact with lights and sounds through microphones, cameras and video collection system.
灯光装置意向图
灯光装置
Latoia consocia Walker(HOWO)
为避免灯具造型对空间的影响,本方案大量改造小型LED投光灯以应用于建筑景观中,或以成组的方式隐藏在建筑中,或安装在灯杆上,为后期灯光调试提供便利性和更多可能性。灯光舒适度也是我们关注的重点,灯具遮光处理,灯具照射角度,环境照度以及光色的选择都经过了科学的论证和实验。
In order to avoid the influence of the shape of lamp on the space, the project transforms a large number of small-scale LED floodlights to apply in the architectural landscape, hide in the buildings by the way of bunching, or install on the poles, which provides more convenience and possibility for the later lighting debugging. Lighting comfort is also the focus of our attention, in which the shading treatment of lamp, the lighting angle of lamp, the environmental illumination and the selection of color temperature are all verified and tested scientifically.
醉月楼
庭院
项目名称
:
老西门商业街照明设计
项目业主
:
常德市天源住房建设有限公司
建筑
设计
:
中旭建筑设计有限责任公司理想空间工作室
曲雷,何勍
景观设
计
:
北京北林地景园林规划设计院有限责任公司
照明
设计
:
栋梁国际照明设计(北京)中心有限公司
项目地点
:
中国湖南省常德市武陵区
摄
影
:
楼洪忆
项目荣誉
:
2018亚洲照明设计奖 亚洲之光奖
客服
消息
收藏
下载
最近















