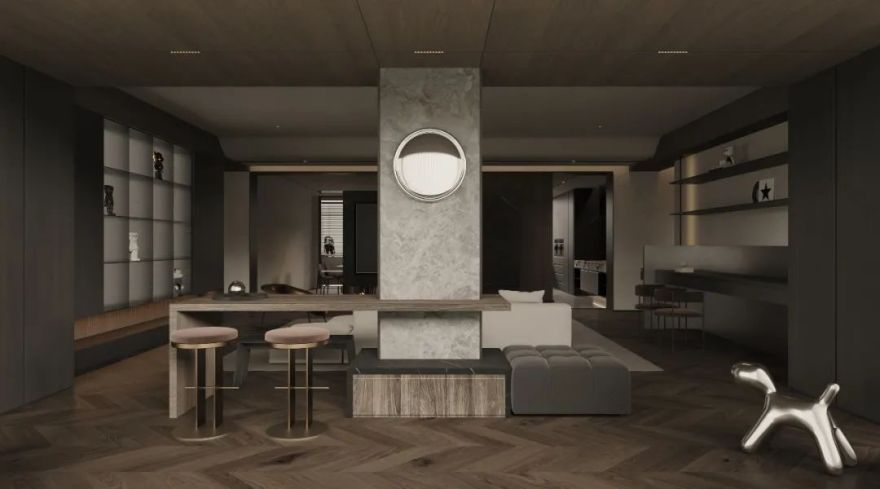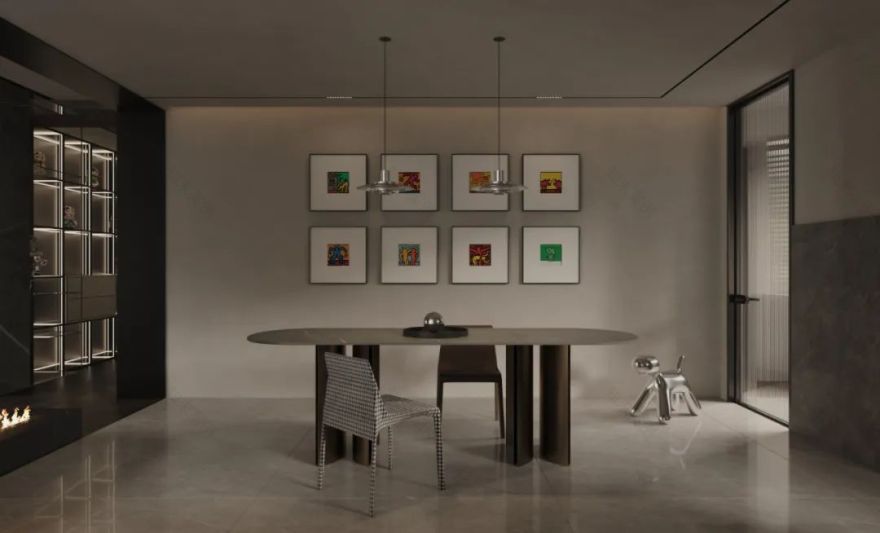查看完整案例


收藏

下载
- -
不为色彩
便为星辰
覆盖之后
照耀之前
If it doesn’t become a color
it becomes a star
After covering
before shining
Y U J I A N @ D E S I G N
入户玄关
—
Entrance Gate
这原本是一套四室的房子,但对于居住者本身的需求来讲并不需要那么多独立的私密空间,因此在考虑到居住者各种生活场景的活动轨迹后,我们将原本的几个空间充分打开重组,在拓展场景可能性和保证功能完整性的前提下充分的让空间流动起来。潮玩和电竞是业主生活中重要的部分,因此在空间的设计中这也作为一个主要元素被融入进去,我们希望最终呈现的空间氛围是个性而自在的,也具备主人自有的气质。
This was originally a four bedroom house, but it did not require as many independent private spaces for the needs of the residents themselves. Therefore, after considering the activity trajectories of various living scenes of the residents, we fully opened and reorganized the original few spaces, expanding the feasibility of the scene and ensuring functional integrity, while fully allowing the space to flow. Tidal games and esports are important parts of the owners’ lives, Therefore, in the design of the space, this is also incorporated as a main element. We hope that the final presented spatial atmosphere is personalized and free, and also has the owner’s own temperament.
我们将原有南向次卧的入口改到玄关侧,增加会客厅和卧室之间的独立性,互不干扰,并通过隐形门的设计形成整体效果,入口的墙面增加了主题潮玩的展示,将主人的爱好自然的嵌入空间。
We have relocated the original entrance of the south facing secondary bedroom to the entrance side, increasing the independence between the reception hall and bedroom, without interference, and creating an overall effect through the design of invisible doors. The wall of the entrance has added a theme of trendy play, naturally embedding the owner’s hobbies into the space.
客厅—Sitting room
原本东西向的客厅通过布局的改造形成南北向的格局,以此弱化空间原有的过道区域感,将所有空间纳入到客厅的场所里面,并以此增加客餐厅之间的互动性。
The original east-west oriented living room has been transformed into a north-south layout, weakening the original sense of corridor area in the space, incorporating all spaces into the living room space, and increasing the interaction between guests and restaurants.
洄游动线的引入让空间变得开放而流动,分散的功能也被有机的串联成简洁的整体,人的活动变得具备更多可能性,以场景化的方式构建空间秩序。
The introduction of migratory routes makes the space open and flowing, and scattered functions are organically connected into a concise whole, making human activities more possible and constructing spatial order in a scenario based manner.
餐厨—Restaurant/Kitchen
原本北向的次卧被打开,和厨房形成整体的餐厨空间,原来单向的动线也被串联成空间第二个整体的洄游场景,户型的通透性得到很大的提升。
The original north-facing secondary bedroom has been opened, forming an overall dining and kitchen space with the kitchen. The original one-way moving line has also been connected to form a second overall migration scene in the space, greatly improving the permeability of the unit type.
打开后的空间,厨房拥有直接采光和景观,中置的岛台也为两人为主的空间,提供了更直接和随意的就餐使用场景。
After opening the space, the kitchen has direct lighting and landscape, and the central island platform also provides a more direct and casual dining environment for two people.
主卧—Master bedroom
主卧是衣帽间+卫生间+游戏室+休息区构成的套件形式,中间通过圆弧的走廊墙面和谐过渡,形成趣味性的空间链接。
The master bedroom is a suite consisting of a cloakroom, bathroom, game room, and rest area, with a harmonious transition through a curved corridor wall in the middle, creating a fun spatial connection.
主卫—Master bathroom
电竞衣帽间—E-sports room/cloakroom
客卧—Guest bedroom
客卧原本的卫生间是一个彻底的暗卫,改造后的客卫生形成内部的干湿分离,提升使用感受的同时也经由带造型窗口的隔墙具备了二次采光,衣柜置于床尾也极大的提升了储物空间和空间感。
The original bathroom of the guest bedroom was a complete dark bathroom. After the renovation, the guest bathroom formed an internal dry and wet separation, enhancing the user experience while also providing secondary lighting through partition walls with shaped windows. The wardrobe placed at the end of the bed greatly improved the storage space and sense of space.
公卫—Public toilet
家政洗衣房
—
Housekeeping laundry room
About
Design Company丨设计机构:隅间空间设计工作室
Main case designer丨主案设计/撰稿:彭华宇
Executive designer丨执行设计:王鹏飞 朱梦窃 宋威乐
Location丨项目地址:银润-中央广场
Project Area丨项目面积:270 平方
Project type丨项目类型:私宅
客服
消息
收藏
下载
最近











































