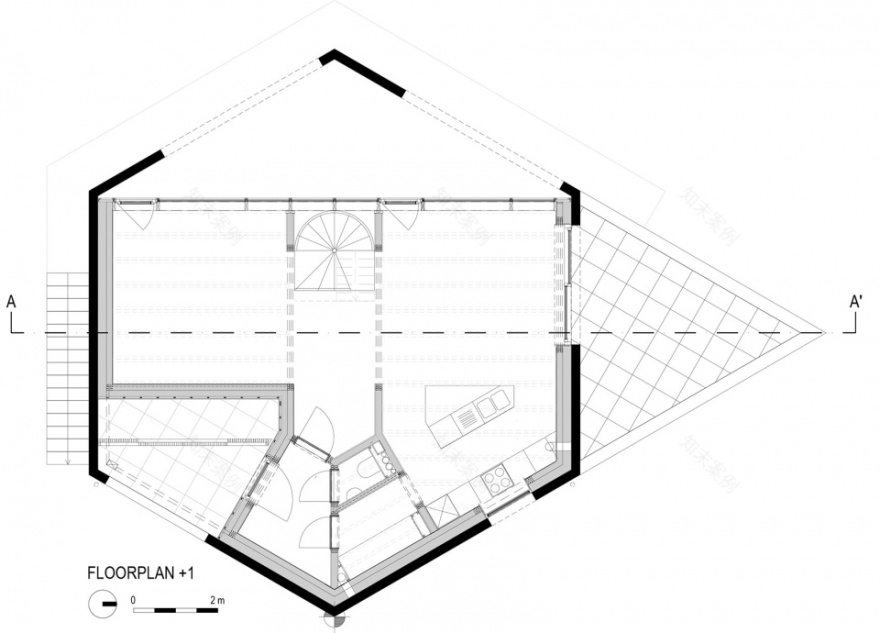查看完整案例

收藏

下载
在该项目中,BLAF事务所的几何设计手法与建筑能耗的循环方式均得到了充分体现。墙体结构外部采用了自承重的面砖,内部是轻质的木框架,并用生物基干石灰进行填充,替代了传统空心墙的做法。
The geometric design and the circular way of energetically performing building that characterize BLAF is strongly present in this house. The wall structure with a self-supporting facing brick on the outside, a light timber frame on the inside and filled with biobased dry lime hemp without a cavity is an alternative to the traditional cavity wall.
▼项目外观,Exterior view
▼临道路立面,Facade facing the road
▼建筑局部,Partial view
包含大量隔热材料的空心墙作为一种建筑系统已经不再可行。为此,建筑团队构想出了一个替代性的混合外壳,为建筑赋予了一种“双层”特征:先在外部建造外墙,然后在内部建造轻盈的木框架,或者采用相反的顺序。建筑的外壳与内壳各自独立存在,因此可以单独被拆解。内外壳之间没有连接,为了实现这一点,需要使外墙具有承重性,从而与内部空间分离。
▼墙壁构成示意,Wall composition
The cavity wall with a lot of insulation is no longer tenable as a building system. As a result, we came up with an alternative hybrid outer shell that makes reversible building possible. We first build an outer wall, and then a light timber frame inside, or vice versa. You can also break down the outer shell or the inner shell, because they each stand on their own. We simply don’t calculate thermal bridges. That’s wasted time, we just don’t make any. So there are no connections between the inside and the outside. To do this, we needed a load-bearing outer wall from which you can detach the outer wall from the interior.
▼后方立面引入了木质幕墙
A wooden curtain wall is introduced into the rear facade
▼近景,Close-up view
设计的目标是实现一个紧凑且节能的单户住宅,并以尊重和保护环境为出发点。从公共区域到后方景观的视觉关系得到了保留,紧凑的等边六边形平面使建筑体量在景观中独树一帜,同时未开发的土地也尽可能地保持了其原始的肌理。斜向的墙体与方正的地块边界之间留出了较宽的距离,从而减少了对环境的干扰,同时也保证了相邻建筑的隐私性。此外,侧墙上的开窗位置也经过了精确的考量。为了让建筑谨慎地融入景观,并提供足够的居住空间,房子的体量被推进斜坡内部。
The design concerns a compact and energy-efficient single-family home. The starting point: respect for the relief and the environment. A compact volume was aimed for, so that the visual relationships from the public domain to the landscape behind are preserved. Due to the compact hexagonal, equilateral footprint, the volume stands solitary in the landscape, the undeveloped land retains its relief as much as possible. The shape with its sloping sides creates a greater distance to the lateral plot boundaries, which limits the impact on the environment and provides privacy to the neighbors. In the side walls, the window openings are also limited to ensure the privacy of the neighbours. In order to integrate the volume discreetly into the landscape and to provide a sufficient residential program, the house is pushed into the slope.
▼幕墙与石砌的外壳之间形成了小庭院,A patio is created between the curtain wall and the stone shell
▼近景,Close-up view
▼从室内望向小庭院,View to the patio from internal space
建筑的后方墙面内缩于封闭的六边形外壳,建筑师在这里引入了一个跨越3层楼高度的木质幕墙,幕墙与石砌的外壳之间形成了小庭院,能够在夏季起到防晒作用。透明的幕墙保证了每个楼层都能欣赏到后方的风景。砖块体量的开口框出了视野,混凝土材质的环形梁则保证了自承重立面砖石在风再喝下的稳定性。
At the rear, within the enclosed hexagon, we withdraw the protected volume and introduce a wooden curtain wall that extends over the 3 storeys. The patio that is created between the curtain wall and the stone shell serves as sun protection in the warm summer months. The curtain wall guarantees a view of the landscape behind on every floor. The openings in the brick volume frame the landscape. The concrete (ring) beams in the facade guarantee the stability of the self-supporting facade masonry under wind loads.
▼起居空间,Living area
▼楼梯,Staircase
▼客厅,Living room
▼厨房,Kitchen
▼从入口望向工作室,View to the studio from the entrance area
▼房间视野,View form the rooms
▼入口和楼梯间,Entrance and stair well
▼建筑外观,Exterior view
▼轴测图,Axon
▼场地平面,Site plan
▼立面展开图,Elevations – unfolded
▼负一层平面,Floor plan -1
▼一层平面,Floor plan +0
▼二层平面,Floor plan +1
▼剖面图AA’,Section AA’
CLIENT: Private
LOCATION: 3052 Blanden (BE)
DESIGN TEAM: BLAF architecten
PROGRAM: Single-family house
STATUS: Completed in 2022
STABILITY + EPB: Heron Engineers
STRUCTURAL WORK: Legoclean
TIMBER FRAME: Peter Willem
PLUMBING + HEATING + VENTILATION: Enerpro
TECHNIQUES: Exie
LIME HEMP + CLAY PLASTER: Ecobouw Craeghs
STAIRS: Stiel Atelier
LANDSCAPE ARCHITECTURE: Buls Claes
PUBLICATIONS (DIGITAL): baunetz.de, ospace.uk
客服
消息
收藏
下载
最近



































