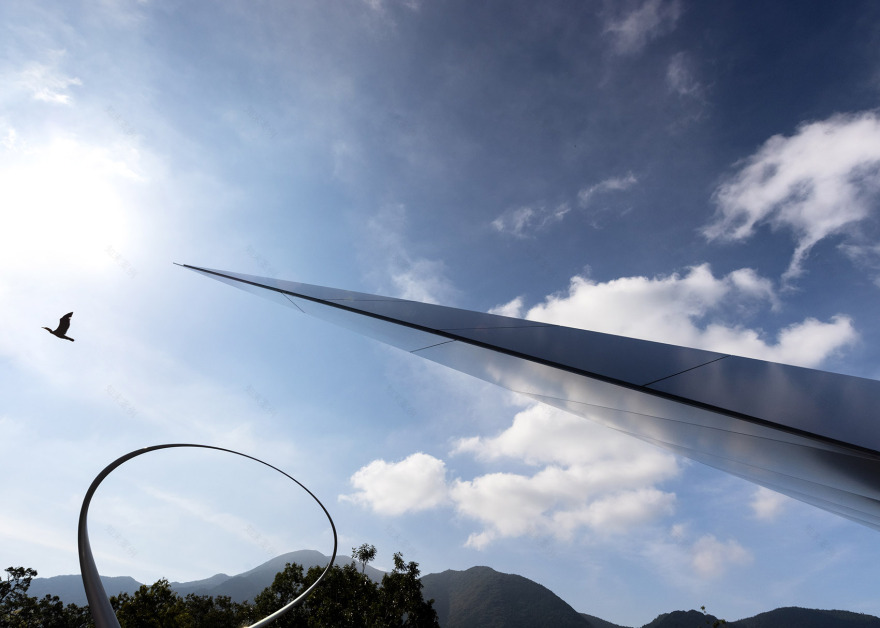查看完整案例

收藏

下载
Comico美术馆由布院分馆坐落于日本最著名的温泉胜地之一:由布院的大分河畔,致力于展示当代艺术。
Comico Art Museum Yufuin Annex for contemporary art stands along Oita River in Yufuin, one of the most famous hot spring resorts in Japan.
▼场地环境,Context
▼建筑外观,Exterior view
▼烧杉木打造的外墙,Exterior walls made of charred cedar
主体建筑的设计从里山村落中汲取灵感,其外墙由烧杉木打造,并带有一个倾斜的屋顶。
Inspired by satoyama villages, the main building features exterior walls made of yakisugi (charred cedar) and a pitched roof.
▼鸟瞰,Aerial view
▼从屋顶平台望向艺术品和山峦
View to the art work and the mountains from the roof terrace
▼立面近景,Close-up view
主建筑的水平轮廓被尖锐的铝面体量分割开来,打破了项目的整体秩序。这座显著的对角线型体量连接了位于地面和屋顶上的花园,从后者可以欣赏到由奈良美智、森万里子、名和晃平等知名艺术家的作品。此外,矗立于建筑前方的由布山的锋利剪影延续了项目在三维上的连续性。
The gentle horizontality governing the main building is divided by sharp oblique aluminum panels that cut through the order. This diagonal vector connects the garden on the ground to the rooftop garden where we can enjoy the artworks of Yoshitomo Nara, Mariko Mori, and Kohei Nawa. Furthermore, the sharp silhouette of Yufu-dake (Mount Yufu) standing in front of the building carries on the three-dimensional continuity.
▼俯瞰屋顶,Aerial view to the museum buildings
▼远景,Distant view
▼尖锐的铝面体量打破了项目的水平秩序,The gentle horizontality governing the main building is divided by sharp oblique aluminum panels that cut through the order
▼屋顶视角,Rooftop view
▼艺术、建筑与天空的对话,The dialogue among art, architecture and sky
▼美术馆内部空间,Interior view
▼展厅,Exhibition hall
通过扩展、强化、重复和反应构成由布院村落的各种斜向元素,设计的目的是在村庄、山峦以及天空之间描绘出一条串联当代艺术的辅助线。
By expanding, amplifying, repeating, and reflecting the various oblique elements that make the village in Yufuin, we aimed to draw an auxiliary line of contemporary art between the village and the mountains, and the sky.
▼建筑人视,Perspective from the ground level
▼建筑夜景,Night view
COMICO ART MUSEUM YUFUIN ANNEX
Location: Oita, Japan
Design Period: 2019.04-2020.10
Construction Period: 2021.05-2022.06
Total Floor Area: 388.0 ㎡
Purpose: Museum
KKAA Staff Credit: Hironori Nagai, Shogo Otaka, Yu Watabe, Kyoko Mase, Fumiya Kaneko
Photo Credit: Kawasumi-Kobayashi Kenji Photograph Office
Collaborating offices/ Subcontractor:
Structural & MEP engineer : Ove Arup & Partners Japan Ltd
Contractor : MORITA KENSETSU CO.,LTD.
客服
消息
收藏
下载
最近























