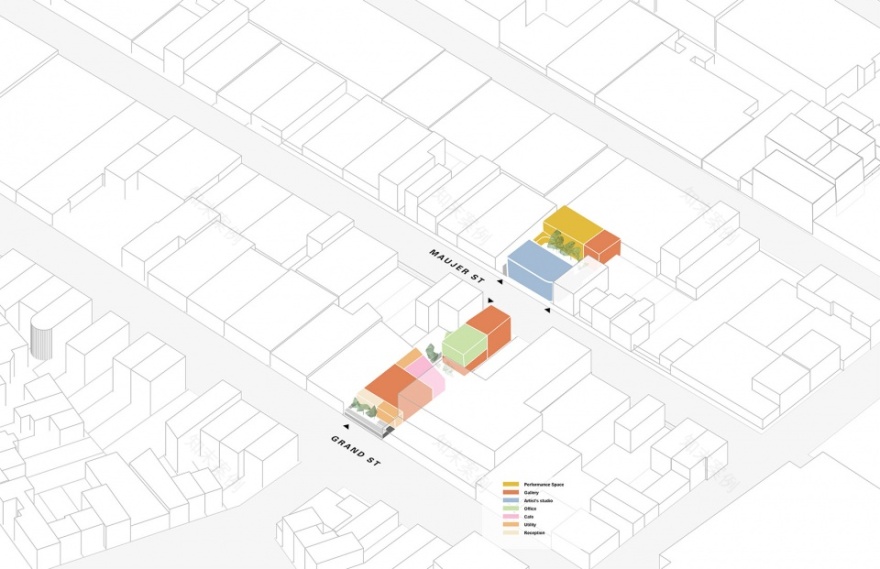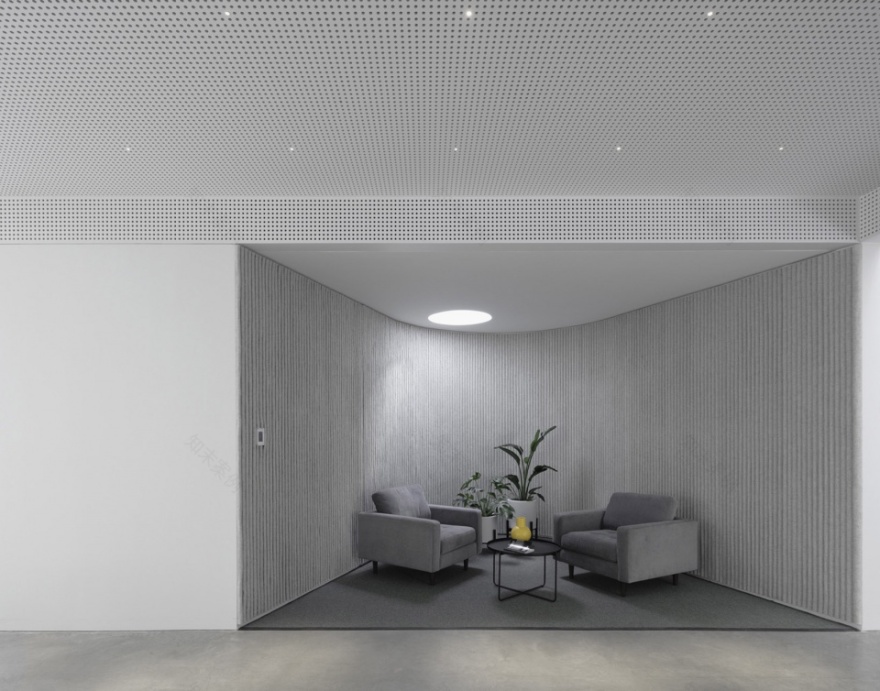查看完整案例

收藏

下载
Amant艺术学院位于极速变化的北布鲁克林工业区,横跨了三个街区。这里作为一个创新文化的孵化器,兼具了私人和公共的功能,设置了艺术家工作室、画廊、办公室、表演空间和咖啡馆。
Amant is spread across three blocks of rapidly changing, industrial North Brooklyn. An innovative cultural incubator, the facility functions both privately and publicly, housing artist studios, galleries, offices, a performance space, and a cafe.
▼鸟瞰,Bird’s eye view
▼校园入口处,Entrance of the campus
Amant设计的核心理念是城市绿洲,人们可以在这个空间中放慢步伐,进行实验性且有意义的反思。校园与场地中折衷的后工业社区之间的联系,就如同其内部组织与艺术家、游客和社区之间的对话一样。
▼轴测分析图,axonometric analysis diagram
Central to Amant’s design is the idea of an urban oasis, a space where the pace of art-making can slow to allow experimentation and meaningful reflection. The campus converses with the site’s eclectic post-industrial neighborhood, just as the organization housed within fosters dialogue between artist, visitor, and community.
▼从庭院看向建筑,View from the courtyard to the building
▼绿洲般的庭院,The courtyard
比起脱离城市的大环境,设计者选择将学院分布的体量交织在城市结构之中。设置了多个入口处的口袋状室外空间创造了无数种与周围社区联系的机会,同时为人们提供了一个远离城市密集区的避难所。大型城市街区间的公共路线创造了新的循环和探索的模式,庭院和道路穿梭于现有的建筑之间,引导来访者快速经过私人空间,前往位于中心位置的画廊和展览。
Rather than isolating from their urban context, the distributed volumes weave through the fabric of the city. Pockets of outdoor space with multiple entry points provide myriad opportunities to relate to the surrounding neighborhood while providing sanctuary from the city’s intensity. Public routes channeled through large city blocks create new means of circulation and discovery. Courtyards and thoroughfares dart through and between existing buildings, moving visitors past more private spaces at the periphery to centrally located galleries and exhibitions.
▼建筑入口,Entrance of the building
▼图书馆,Library
▼办公室,Office
▼展览空间,Gallery
▼休闲空间,Relax space
▼表演空间,Performance space
本项目中四个建筑共同构成了一个比例、大小、光线质量和基础设施方面都独一无二的画廊。多孔的校园保留了灵活策展的功能,为本地和国际跨学科的艺术家们提供不同规模的多样化、高技术要求的活动。
Each of the four buildings in this collection contributes a gallery unique in proportion, size, light quality, and infrastructure. The porous campus remains flexible to curation, facilitating diverse, technically demanding programming on large to intimate scales for local and international artists across disciplines.
▼窗户细节,Details of window
▼深纹理的混凝土材质,Deeply textured form liners shape cast-in-place concrete
▼庭院中的地面细节,Ground details in the courtyard
项目选择了低调的建筑材料。现浇混凝土塑造了深纹理的模版衬里,旋转堆砌的砖块捕捉了光线和阴影,镀锌的钢筋呈现出了反光和透明的效果。每栋建筑都舒适地坐落在工业环境中,呈现出令人惊叹的触感、细节,和与人们所熟悉的人常生活不同的深度。
Materials render the buildings partly anonymous. Deeply textured form liners shape cast-in-place concrete. Bricks rotate out of plane to catch shadows. Galvanized steel bars toy with reflection and transparency. Each building nestles comfortably within its industrial context, offering surprising tactility, detail, and depth up close that betrays the familiar and the everyday.
▼项目模型,model
▼轴测图,axonometric
▼首层平面图,ground floor plan
▼剖面图,section
Client: Lonti Ebers
Location: Brooklyn, New York
Program: Artist studios, galleries, performance space, offices, and cafe.
Design: 2014
Completion: 2021
Project area: Site area: 1670 m² (Site area), 16,400 SF (Built indoor area), 21,000 SF (Total area incl. Indoor and outdoor)
SO – IL Executive Team: Florian Idenburg, Jing Liu, Kevin Lamyuktseung, Ted Baab
SO – IL Design Team: Pietro Pagliaro, Grace Lee, Sanger Clark, Lucia Sanchez-Ramirez, Álvaro Gómez-Sellés, Kristen Too, Sophie Nichols, Christopher Riley, Alexandre Hamlyn, Regina Teng, Etienne Vallat, Marisa Musing, Tyler Mauri, Julie Perrone, Mario Serrano, Diego Fernandez, Yuanjun Summer Liu, John Chow
客服
消息
收藏
下载
最近

























