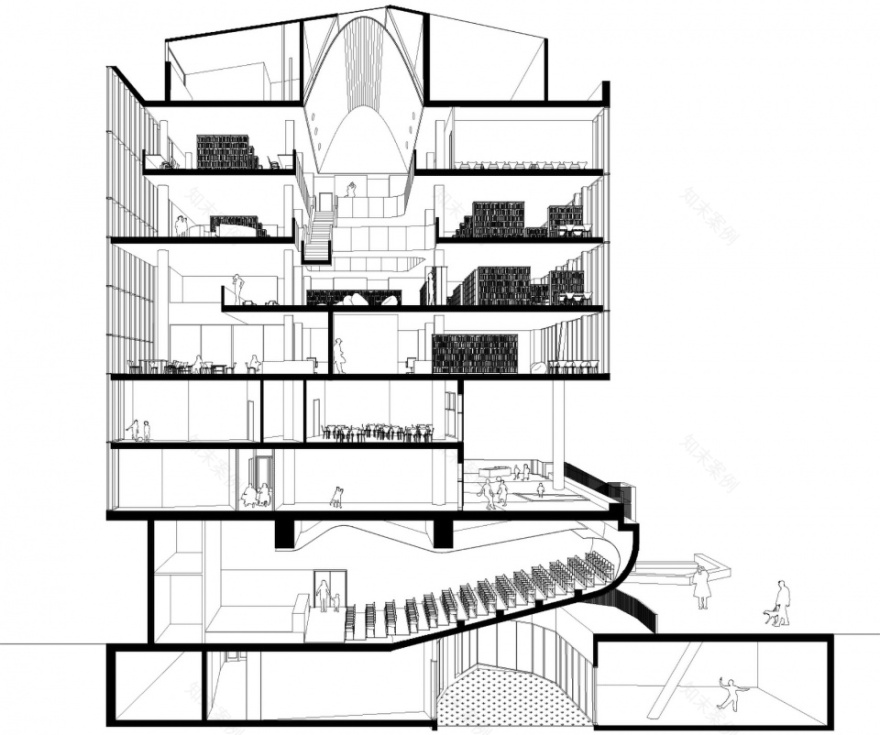查看完整案例

收藏

下载
拼贴大楼 – Teresa Pàmies 文化中心是一个紧贴周边建筑的大楼,与巴塞罗那的城市规划与社会需求密切相关。
The Collage Building – Cultural centre Teresa Pàmies – is an architecture of proximity, connected with the urban landscape and the social necessities of Barcelona.
▼面向街区内部公园一侧的建筑立面,b
uilding facade facing the block interior park
▼底层开口联通内部公园与城市街道,the ground floor entrance connects the inner park with the city street
该项目是一个由水平层组织而成的垂直城市,每一层之间都通过孔洞和垂直中庭相互连接。大楼包含不同的设施:一个托儿所、一个青少年中心、一座图书馆、一个社区中心和一个会议厅。这五座设施需要分别与外界保持密切的联系,但它们不得不共用建筑首层。于是这里成为一个活跃的公共场所,渗透进周围的城市,并将城市景观与建筑自身及其围合起来的内部街区公园紧密联系起来。
▼剖切透视图,section of the building
The project works as a vertical city organised by horizontal layers, each one related with the others through perforations and voids. The building groups different facilities: a nursery, a young centre, a library, a community centre and an auditorium. These five programs need a close relation with the outside but they have to share the same ground floor. This becomes a social place, permeable and active which connects the surrounding city with the building and the public garden in the block interior.
▼从内部公园望向建筑,view of the building from interior park
▼建筑二三层之间由室外庭院垂直联通,并向街区内部公园敞开,the first and second floors are connected through void space which is open to the block interior park and urban landscape
▼会议厅的观众席尾部向上抬升,为地下空间带来采光,t
he end of the auditorium is raised upward to bring light into the underground space
▼会议厅内部,inside the auditorium
最终的结果是不同部分的拼贴,一个时刻上演都市连续剧的步行大道。
The result is a collage of different parts, a sequential promenade of urban episodes.
▼图书馆阅览区,reading area in library
▼图书馆概览,overall of the library
▼图书馆中庭,library atrium
▼临街一侧建筑立面,exterior view of the building facade
▼轴测分解图,exploded axonometry
▼总平面图,site plan of the building
▼首层平面图,ground floor plan
▼地下一层平面图,-1F plan
▼二层平面图,1st floor plan
▼五层平面图,4th floor plan
▼六层平面图,5th floor plan
▼七层平面图,6th floor plan
Site: Carrer Urgell, Barcelona, Spain
Status: built 2011
Program: 6.985,30 sqm
Client: Proeixample
Coauthor: Víctor Rahola
Structure: BOMA S.L.P
Facilities and Sustainability: PGI Group
Technical Suport: Mario Barredo
Builder: COMSA
Project Manager: GAM S.L
Images: José Hevia
Awards:
Award Mostra Catalana d’Arquitectura de Barcelona 2013
Selected FAD Award 2012
客服
消息
收藏
下载
最近
























