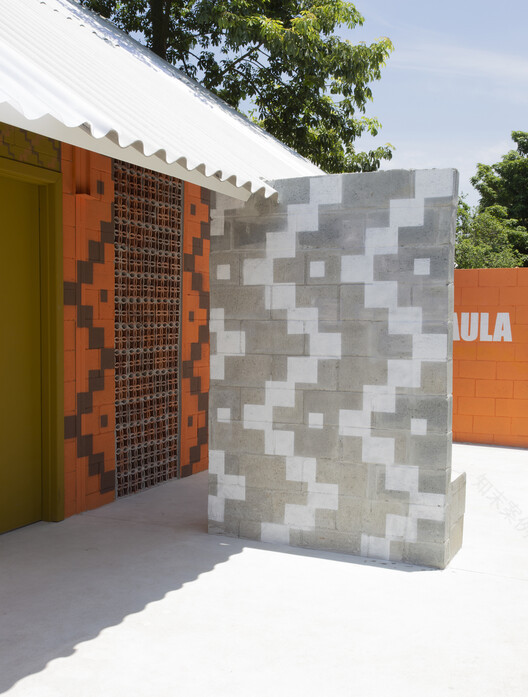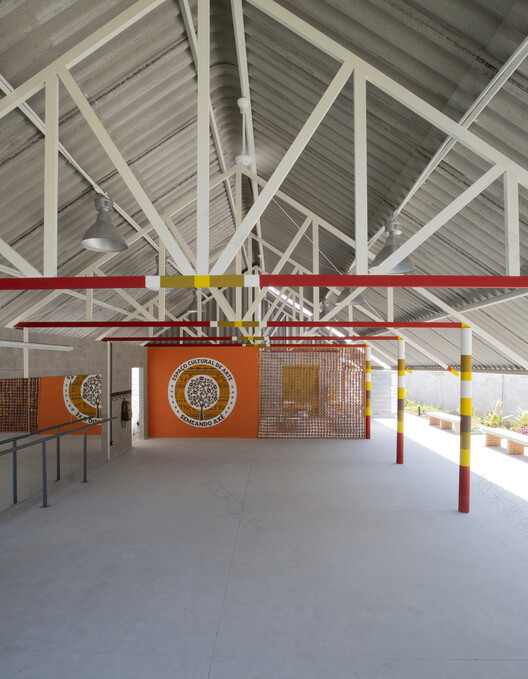查看完整案例


收藏

下载

翻译
Architects:Tadu Arquitetura
Area:2982 ft²
Year:2022
Photographs:Tadu Arquitetura
Lead Architect:João Duayer
3d Modeling: João Duayer
Development And Detailing Of The Architectural Project: Diego Curcio
Work Monitoring: João Duayer e Felipe Nassar
Work Execution: Flecha Construções
City: Duque de Caxias
Country: Brazil
The project of the Semeando Axé Cultural Space was developed for the segment "Fazendo o Bem" on the TV show “Domingão com Huck”, on “Rede Globo”. The dynamics of this segment consist of proposing architectural projects to improve the physical conditions of spaces that, in some way, contribute to improving the daily lives of people around them.
The Cultural Space, located in Duque de Caxias, Rio de Janeiro, promotes the inclusion and protection of children, youth, and adults in the region through art, culture, and sports.
The construction was designed with external circulation, latticed elements, and a unified roof, which together represent the central idea of the project.
Permanently open vertical panels (cobogós) and translucent tiles ensure natural lighting inside the rooms. Concrete blocks and cement flooring represent durability and low maintenance costs for the space's maintainers.
In addition to the care taken in choosing materials, different African-inspired patterns were developed in resonance with the principles and purposes of the "Semeando Axé" project.
Three spaces stand out for housing the main activities of the venue: the covered courtyard, the kitchen, and the classroom. In the courtyard, which functions as a multi-purpose space, the open area allows for the development of collective activities such as group dynamics, capoeira classes, musical instruments, and dance. An industrial stove in the kitchen enables the preparation of larger quantities of food, necessary for community actions carried out by the collaborators. In the classroom, a blackboard, books, and various educational and craft materials are used in diverse educational initiatives.
Surrounding the complex, there is a vegetable garden, a sensory garden, and a vast lawn that cater to various social needs, from leisure to outdoor exercises or events.
客服
消息
收藏
下载
最近













