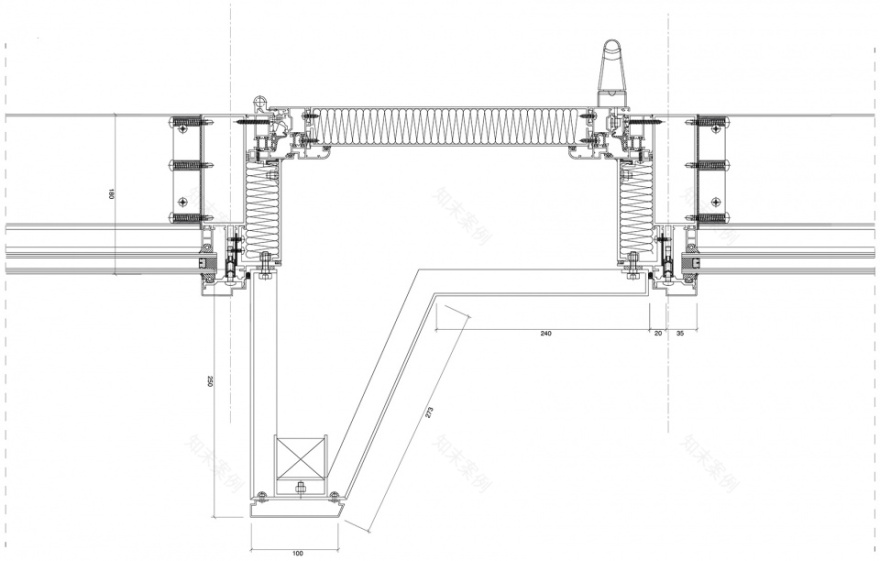查看完整案例

收藏

下载
Superimpose 叠术建筑在中国杭州完成了最新建筑项目——「云 · 谷TOD」。这是一个以公共交通为导向的TOD项目,它具备商业、办公、居住、轨道交通等混合功能,作为当代生活里不可或缺的城市单元体,正在中国兴起。
Superimpose Architecture completes the mixed-use Sky City TOD hub with a unique and green arrival situation in Hangzhou, China. Transit Oriented Development (TOD) is an urban typology on the rise, especially in China.
▼项目一瞥,Preview
▼首层入口视角,Entrance on the ground floor
TOD项目最显著的特点,是在城市规划阶段,通过围绕重点公共交通,如机场、车站、地铁等,在适度的半径路程中,展开建立具有混合用途的中心广场,使居民和雇员能方便地选择多种方式出行、生活。「云 · 谷TOD」坐落在由SOM进行总体规划设计的“天空之城”内,位于杭州西部的余杭区。“天空之城”由杭州万科与杭州地铁联合开发,作为具有代表性的TOD项目,总面积超100万平方米,被称作杭州未来的硅谷,进驻了中国诸多大型电商企业总部,如阿里巴巴、腾讯等。
The most distinct characteristic of a TOD is that during the project-planning phase, one or more stations of high-end public transportation are integrated in mixed-use developments by the implementation of efficient pedestrian- or bicycle-friendly routes. The one-square-kilometer Uni-City – designed by SOM – is situated in Hangzhou’s very own ‘Silicon Valley’ which locates in close proximity to Chinese mega e-commerce companies such as Alibaba and Tencent.
▼场地鸟瞰,Aerial view
「云 · 谷TOD」的地块位于“天空之城”项目的主干道上,它的建筑由两栋包含底层商业的甲级办公楼和4栋独栋办公楼组成。这里与地铁五常站直接接驳,是整个区域的一个重要连接点和公交枢纽。Superimpose 叠术建筑通过精心整合步行路线、创造独特的绿色建筑与环境,赢得了该项目的竞标。
Within this master plan, Superimpose Architecture designed ‘Sky City’ for Vanke Hangzhou and the Hangzhou Subway Group. ‘Sky City’ is a project of 72,000 square meters with two office towers, 4 office villas and retail alongside a new subway station. The TOD will become the main connection and transportation hub of ‘Uni City’. Superimpose Architecture won the invited tender for this project by carefully integrating pedestrian routes and by creating a unique and green arrival situation for the subway.
▼由花园步道望向建筑,View from the footpath in the garden
▼建筑外观局部,Facade partial view
设计中,Superimpose 叠术建筑充分利用了地块南侧政府指定的公共绿地,把其中一部分绿地转变为开敞的下沉式绿带,与地铁大厅相连接,形成一种自然的延伸。同时,通过将日光引入到地下一层,为从地铁抵达地面的通勤者提供了一个独特、愉悦、绿色、流畅的过渡空间。
Superimpose Architecture integrated the green belt zone belonging to the government in the design and created voids in the landscape to get more daylight in the otherwise dark basement. By doing so, the design offers commuters a unique, pleasant, green and smooth transition from subway arrival to urban development.
▼入口楼梯,Entry stairs
▼步梯、扶梯与阶梯式景观相结合,The circulation area combined with stepped landscaping
▼景观花园,Landscaped garden
▼俯瞰绿地和露台,Aerial view to the greenery and the terrace
概念上,地下一层至地上三层取“山谷”的意向,意在将人、自然、水融为一体。“山谷”在建筑上表现为几组交错的露台,它们突出于楼体,为低楼层制造出舒适的半户外空间,也为路面提供了一定的遮挡。“山谷”之内,Superimpose叠术建筑策略性地将步梯、扶梯设立在特定的位置,既连接了地下一层和地上空间,也与位于三层的过街天桥相通,让人们可以方便的抵达相邻地块的文化设施区域。
The design is defined by the concept of ‘The Valley’ for the podium levels and ‘The Cloud’ for the upper levels. The ‘Valley’ is meant to relate to the human scale and naturally integrates green and water. The Valley is architecturally defined by shifting slabs that provide terraces or canopies for the lower levels. Strategically placed staircases and escalators connect the basement levels to the upper floors and ultimately to the pedestrian bridge on level 3, which is connecting to the adjacent cultural plot.
▼下沉空间水景,Waterscape in the sunken plaza
▼大厅,Lobby
▼高楼层室内空间,Interior view – upper floor
对于较高的楼层,建筑师取“云”之意向,选择了一种看起来更为平静的外立面。“云”的外观被抽象化,由不断重复的垂直元素定义,并采用利于通风的竖向穿孔铝板构件实现,把功能和视觉元素有效结合。
其中两栋办公楼,在楼腰处利用一个体量的错位与推移设计,嵌入了“玻璃盒”般的楼层体块,它们将高层建筑一分为二,在立面上形成有意思的变化,为内部空间带来更多的光源和开放性。而这个特殊的“玻璃盒”楼层,也为特定需求的办公租户提供了“非标型”的场地选择,这里更适合开敞型办公、产品展示、展览、举办活动等。
For the upper ‘Cloud’ levels, Superimpose Architecture chose to have a calmer façade approach. The appearance is defined by a repetition of vertical elements. These aluminum ‘fins’ are perforated and allow for a hidden ventilation concept.
The massing of the tower is split in two by a large glass box, to even further break down the massing and create two ‘special tenant’ levels for tenants who need a showroom, more open space, or want to do something different with the interior than the other standard office floors.
▼建筑外立面,Facade
▼嵌入“玻璃盒”般的楼层体块,The massing of the tower is split in two by a large glass box
▼立面近景,Facade close-up view
至此,一个符合新都市生活的TOD项目正式落成,它用多元化的模块、优雅的外观,塑造了功能与交通并存的集合体,协调了城市发展过程中产生的交通与用地之间的一些矛盾,并为居民提供了新的生活方式、以及与城市、自然互动的更多机会。
Now, Sky City TOD in line with the new urban life was officially completed. It uses diversified modules and elegant appearance to shape the coexistence of function and traffic, harmonizes some contradictions between traffic and land use in the process of urban development, and provides residents with a new way of life and more opportunities to interact with the city and nature.
▼首层夜间视角,View to the ground floor by night
▼户外空间夜景,Outdoor space by night
▼建筑夜间外观,Building exterior view by night
▼一层平面图,Plan level 1
▼地下一层平面图,Plan level B1
▼节点图,Detail
项目名称 / 云 · 谷 TOD
项目业主 / 杭州万科&杭州地铁集团
项目位置 / 中国杭州余杭区
项目类型 / 公共交通导向发展(TOD)混合功能: 商业,办公,地铁到达
设计范围 / 建筑设计
设计公司 / Superimpose 叠术建筑
主创设计 / Carolyn Leung, Ben de Lange, Ruben Bergambagt
设计团队 / Carolyn Leung, Ben de Lange, Ruben Bergambagt. Yunqiao Du, Ana Raluca Timisescu, Arianna Bavuso, Valentin Račko, Xiaoyu Xu, Jay Peng, Inci Lize Ogun, Rafaela Sampaio Agapito Fernades
合作设计 / 浙江省工业设计研究院,于强室内设计师事务所(室内设计),成都佐一照明设计有限公司 (灯光设计),翊象设计有限公司 (景观设计)
建筑面积 / 72,000 m²
规划面积 / 155,000 m²
建造日期 / 2018.11-2022.09
建筑认证 / LEED社区设计铂金级认证
项目材料 / 铝材外立面 – 通风穿孔板、铝材外立面 – 通风板饰面、超白夹胶钢化玻璃、室内铝板开启扇、铝材挑板
摄影 / CreatAR 清筑影像,WANBAN Vision
Project Name / Sky City TOD
Client / Vanke Hangzhou & Hangzhou Subway Group
Location / Yuhang District, Hangzhou, China
Function / Transit Oriented Development (TOD) mixed use: Office, Retail, Subway arrival
Scope / Architecture Design
Design Company / Superimpose Architecture
Directors / Carolyn Leung, Ben de Lange, Ruben Bergambagt
Design Team / Carolyn Leung, Ben de Lange, Ruben Bergambagt, Yunqiao Du, Ana Raluca Timisescu, Arianna Bavuso, Valentin Račko, Xiaoyu Xu, Jay Peng, Inci Lize Ogun, Rafaela Sampaio Agapito Fernades, Shuyang Li
Collaborators / ZJIDI (Local Design Institute), ZOE lighting design Chengdu (Lighting Design), Yuqiang & Partners (Interior Design), Platform design (Landscape Design)
Architecture Size / 72,000 m²
Masterplan / 155,000 m²
Design Completion / 2018.11-2022.09
Sustainability / LEED V4.1 for Communities: Plan and Design – Platinum Precertification
Materials / Aluminium Facade – Perforated Fins, Aluminium Facade – Solid Fins, Glass, Aluminium Internal openable panel, Aluminium Slab edge
Photographs / CreatAR images, WANBAN VISION
Sky City TOD
客服
消息
收藏
下载
最近




























