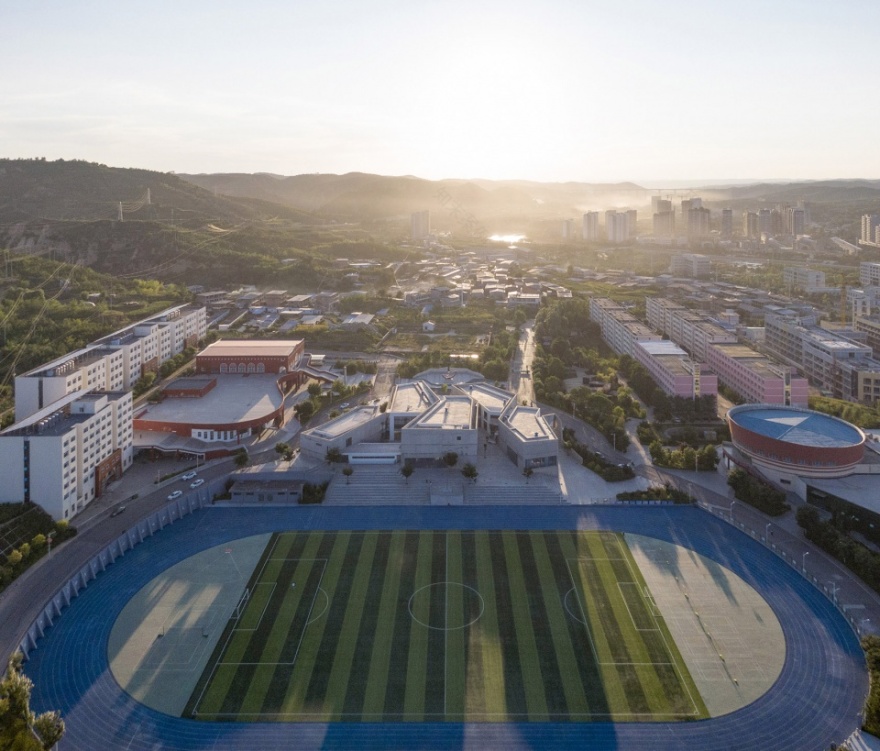查看完整案例

收藏

下载
项目位于离山西兴县120师学校大约一公里的友兰中学内,场地南北高差约6米,立于教学区与生活区之间的校园中轴线上,包含图书馆及专业课室。场地周边依山而建的村落给我们留下难忘的体验,我们希望建筑形成一个村落意象,意在营造多层次的游走空间体验及一个可穿越的多孔性场所,与原有刻板的教学楼形成对比。
▼项目外观,external view of the project
The project is located in Youlan Middle School, about one kilometer away from the 120th Division School in Xingxian County, Shanxi Province. The height difference between the north and the south of the site is about 6 meters. The project, including the library and classrooms, stands on the central axis of the campus between the teaching area and the living area. The villages built on the mountain around the site leave us an unforgettable impression. We hope that the building will look like a village. We intend to create a multi-level wandering space and a porous place that allows crossing, in contrast to the ordinary rigid teaching building.
▼鸟瞰图,aerial view of the project
我们将折叠的墙体依地势顺延,图书馆、美术、音乐地理等专业课室及展厅分别置于墙体之间,形成一个建筑与庭院相间的布局形式。建筑室内外相互交融,为师生提供多样的交流空间,东侧结合体育场地成为看台或者午后阴影下的体育活动场所;西侧面对宿舍区分别形成图书馆及艺术楼的入口广场。连续曲折的墙体把室内视线导向不同景色,人们在场地内很难一览建筑全貌,犹如村落的空间体验,步移景换,画卷被层层打开。
▼草图,sketch
We will extend the folded wall along the terrain. The library, art, music, geography and other classrooms and exhibition halls are placed between the walls, forming a layout in which buildings and courtyards alternate. The interior and exterior of the building blend with each other, providing various communication spaces for teachers and students. The east side of the building in combination with the sports venue becomes stands or a sports venue in the shadow in the afternoon. The west side of the building facing the dormitory area forms the entrance square of the library and the art building. The continuous winding wall guides people’s sight to different indoor scenes. It is difficult for people inside to see the whole building. People see different scenes while walking, as if they were in a village. A picture scroll is opening before their eyes.
▼从操场看向建筑,view to the building from the playground
▼操场与建筑之间的休闲平台,platform between the playground the building
▼主入口,main entrance
▼入口平台,entrance platform
▼北侧入口广场,entrance plaza on the north
▼混凝土墙体后的建筑立面,building facade behind the concrete wall
▼南侧广场,plaza on the south
▼西侧广场,plaza on the west
▼连续的室外楼梯,continuous outdoor staircase
▼广场与建筑之间的视觉联系,visual connection between the plaza and the building
▼室外架空层,outdoor open framework
天窗顺应混凝土折墙开设,为室内提供静谧的阅览空间及光线稳定的作品展示空间,同时可减少墙体开窗面积,较好地适应当地严寒的气候特点。高低错落、粗粝木纹质感的混凝土折墙,与周边雄伟的山脉取得协调。
The skylights are set up along the concrete folded wall, which provide a quiet reading space and a work display space with stable light. At the same time, they can reduce the window opening area of the wall and better adapt to the local cold climate. The concrete folded walls with different heights and coarse wood texture are in harmony with the surrounding majestic mountains.
▼门厅,lobby
▼读者沙龙一侧的活动空间
activity space beside the consult area
▼明亮的空间,bright space
▼带有露台的阅览室,reading room with terrace
▼窗边的阅览空间,reading space beside the window
▼天窗下的阅览空间,reading space under the skylight
▼音乐教室,music classroom
▼天文实验室,astronomical lab
▼总平面图,site plan
▼负一层平面图,basement floor plan
▼一层平面图,first floor plan
▼二层平面图,second floor plan
▼三层平面图,third floor plan
▼立面图和剖面图,elevations and section
项目名称:友兰中学图艺综合楼
设计方:WAU建筑事务所
公司网站:
项目设计&完成年份:2013/2021
主创:吴林寿,赵向莹
团队: 李景洲,林光福,张仕浩,詹洁欣,周英丽,郑亚龙,曾镇浩,师丝雨,Valentina Lupo,Alexandre Midou
项目地址:山西兴县
建筑面积:8690㎡
摄影版权:吴嗣铭
施工图:深圳市清华苑建筑与规划设计研究有限公司
客户:友兰中学
Project Name: Tuyi Building of Youlan Middle School
Design: WAU Design
Website:
Design & Completion Year: 2013/2021
Leader Designer:Linshou WU, Xiangying ZHAO
Team: Jingzhou LI, Guangfu LIN, Shihao ZHANG, Jiexin ZHAN,Zhenhao ZENG,Siyu SHI,Valentina LUPO,Alexandre MIDOU
Project Location: Shanxi, Xiangxian
Gross Built Area: 8690㎡
Photo Credits: WU Siming
LDI:Tsinghua-Yuan
Clients: Youlan Middle School
客服
消息
收藏
下载
最近




































