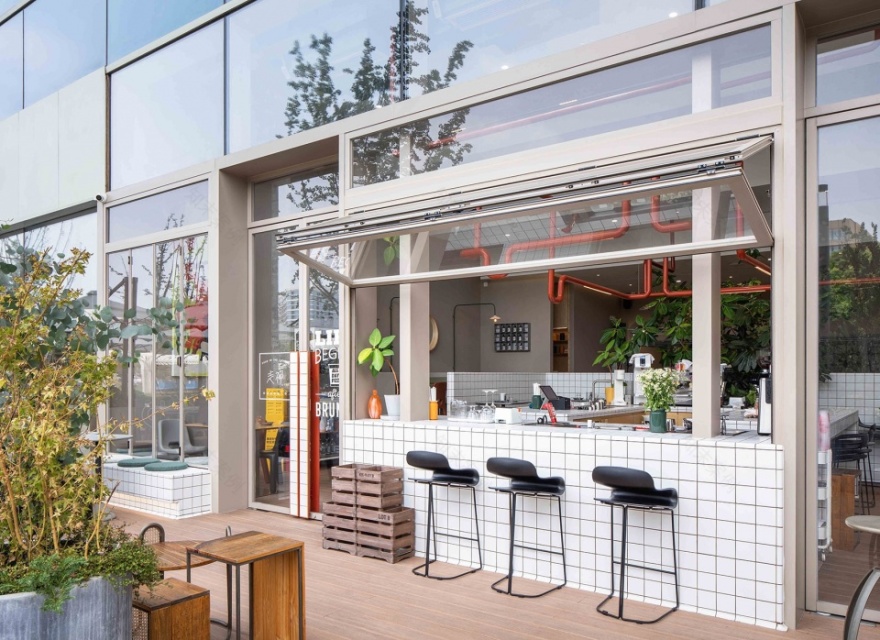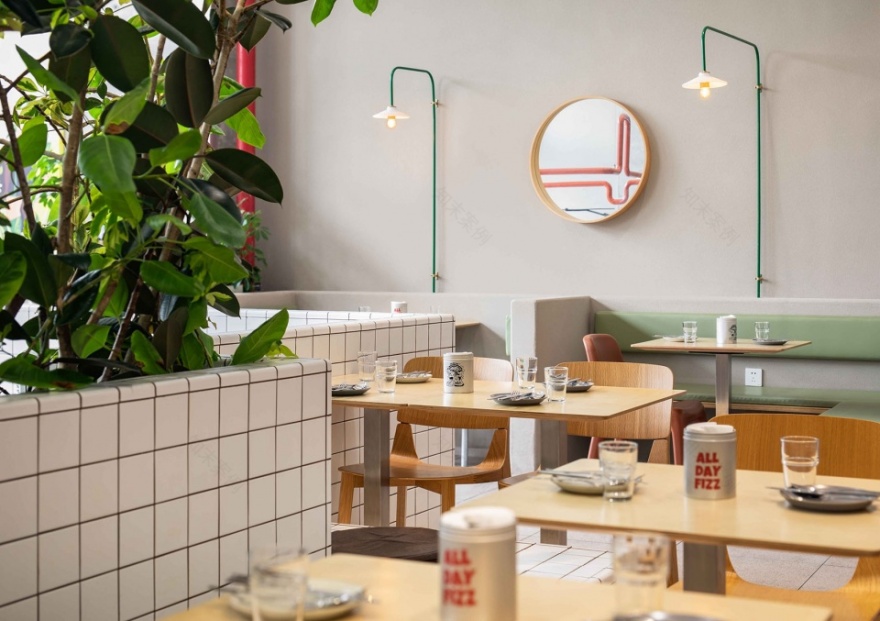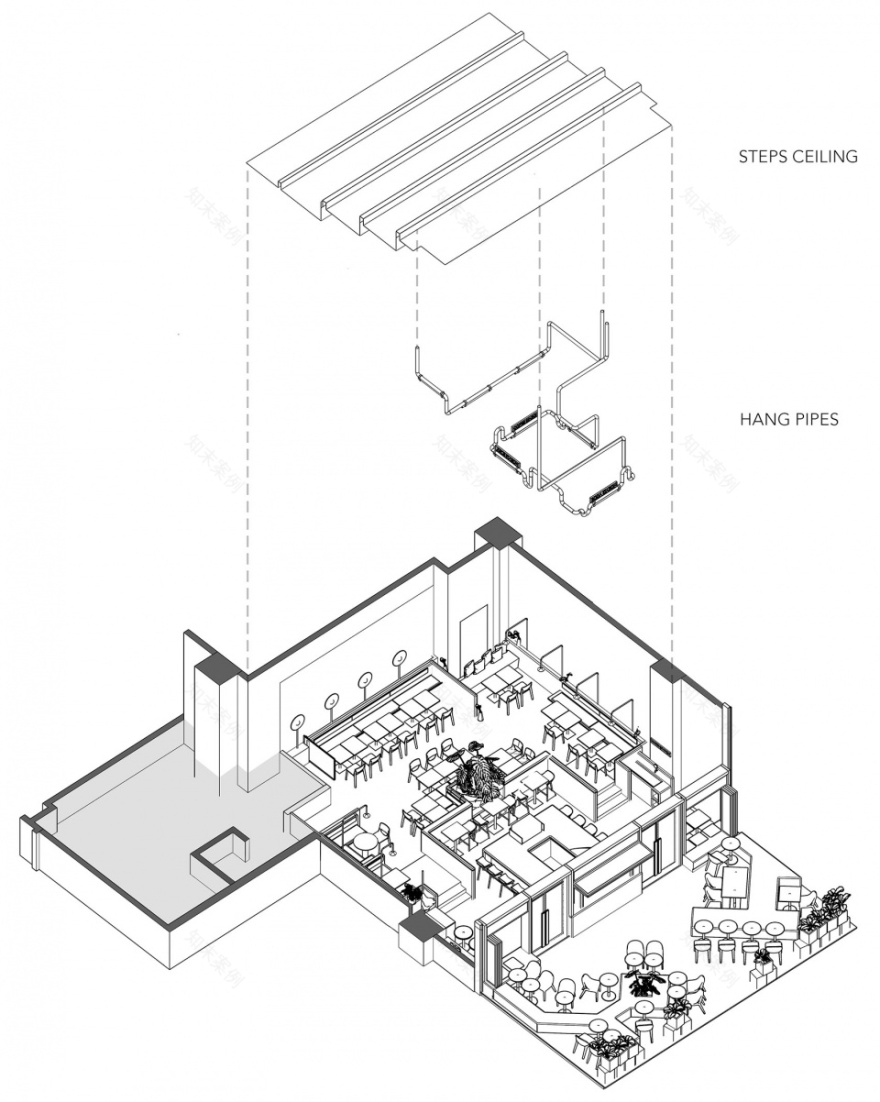查看完整案例

收藏

下载
STUDIO DOHO很高兴在此展示其为走神所作的最新设计,这是一个能够唤起白日梦的餐厅概念,专为那些没有迷路的心灵漫游者设计。这家位于上海虹桥万象城的全天候早午餐餐厅是走神的第二家店,第一家店位于上海镇宁路。
STUDIO DOHO is thrilled to reveal its latest design for Head in the Clouds, a restaurant concept that evokes daydreams and is intended for mind wanderers who are not lost. This is the second location of this all-day brunch restaurant in the MIXC Hongqiao. Its first restaurant is located on Zhenning Road, Shanghai.
▼店铺外观及外摆区,the exterior view of restaurant and outdoor dinning area
▼折叠式销售窗口,fold-up sale window
▼店铺入口,store entrance
在STUDIO DOHO,我们相信设计不仅仅是创造美观的空间,更重要的是讲述一个故事。我们将这一信念融入了“走神”设计的各个方面,打造出一个与精心制作的菜肴一样令人难忘的空间。
At STUDIO DOHO, we believe that design is not just about creating aesthetically pleasing spaces, but also about telling a story. We have infused this belief into every aspect of the Head in the Clouds design, creating a space that is as unforgettable as the curated dishes served within it.
▼从销售窗口望向室内,interior viewing through the sale window
▼吧台区域概览,bar area overview
步入“走神”,你会被带入一个有不同层次、台阶和各种角落的抽象空间。色调很简单:灰色、米色与显眼的白色瓷砖图案相结合。同时中央酒吧和阶梯式天花板的布局给空间带来动感。
As you step into Head in the Clouds, you’ll be transported into an abstract space with different levels, steps and all sorts of nooks. The palette is simple: grey, beige tones combined with an explicit white tile pattern. But the layout with the central bar and the stepped ceiling are the spatial compositions that give the space a dynamic feeling.
▼灰色、米色与白色瓷砖构成的主色调,the palette mainly composed of grey, beige and white pattern
为了进一步增强空间体验,我们设计了阶梯式天花板,让人感受到空间的动感和深度。天花板高度和座位高度的变化造成了尺度的变化,并增加了空间的趣味性。此外,自助式水龙头也是一个有趣的小功能,可以让客户参与其中。
To further enhance the spatial experience, we have created a tiered ceiling that steps up to give you a sense of movement and depth. The variation in both ceiling heights and seating heights create a change of scale and adds playfulness to the space. Also, the self-service water tap is a fun little feature to invite customers to engage.
▼地坪与天花的高度变化,variation in both ceiling heights and floor heights
▼室内就餐区,seating area
最主要的亮点是位于酒吧上方的橙色管道结构,它代表了在我们走神时飘忽不定的思维模式。同时它提供了工作照明,也是走神餐厅特色产品—手工苏打水管道的参考。手工苏打水可以直接在折叠窗口处购买。
The main highlight is the orange pipe structure that hovers above the bar, representing our erratic thought pattern when we let our minds wander. At the same time, it provides work lighting and is also a reference to the piping of their craft soda, a feature product of Head in the Clouds. The craft sodas can be ordered directly through the fold-up window.
▼吧台上方的橙色管道,the orange pipe structure that hovers above the bar
为了带来舒适的体验,我们在长椅的中央打造了一片绿洲。它为空间提供清新的氛围,同时与管道的橙色色调形成了自然对比。墙壁的设计是极简主义,我们保留了原始的结构,并尽可能保持原始的触感。
To give you a sense of comfort, we have created a green oasis in the center of the bench seat. It provides the space freshness and a natural contrast with the orange tones of the pipe. The walls are intended to be minimalistic and we have retained the original structure where possible to keep a raw touch.
▼长椅围合的绿洲区域,oasis area enclosed by the bench
我们仔细考虑每一个细节,以创造出一个无缝融合创作和功能的整体设计。我们的目标是创造一种热情、舒适和令人兴奋的空间平衡。我们很高兴看到走神餐厅营业,并希望它能给所有来访者留下持久的印象。
Every detail has been carefully considered to create a cohesive design that seamlessly blends composition and function. We aimed to create a balance of space that is inviting, comfortable and provoking. We are happy to see Head in the Clouds come to life and hope it will leave a lasting impression on all who visit.
▼座椅细部,detail of the tables and chairs
▼轴测图,axono
▼平面图,plan
▼剖面图,section
设计方:STUDIO DOHO
地点: 上海虹桥万象城
设计范围: 室内设计
设计总监:Xin Dogterom, Jason Holland
设计团队: 严平,国赫洋
年份: 2022
面积: 200 平米
摄影: Brian Chua
Designer:STUDIO DOHO
Location: MIXC Hongqiao, Shanghai
Design scope: Interior Design
Design principals: Xin Dogterom, Jason Holland
Design team: Amy Chen, Heyang Guo
Completion: 2022
Size: 200 sqm
Photography: Brian Chua
客服
消息
收藏
下载
最近




















