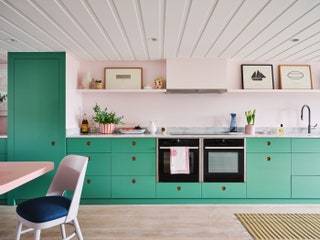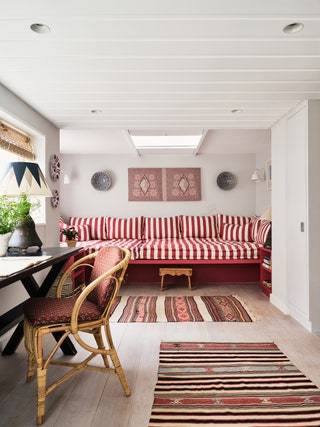查看完整案例

收藏

下载

翻译
When the weather is fine on the Deal seafront, the vista of sea, beach, sky and grass that stretches beyond the window of this house becomes an extra element of the decoration. A strip of grass separates the road from the golden brown of the pebbled beach, which in turn gives way to the deep blue of the sea and the lighter blue of the sky in a perfectly straight series of horizontal stripes. There is no forgetting (why would you want to?) that this is a seaside house, and with that brief in mind, the interior designer Nicola Mardas has created the perfect holiday home atmosphere for the actress who lives here.The kitchen was designed by the architectural studio Camu & Morrison, and Nicola chose the colours. The cabinets are painted in Little Greene's ‘Woodland’, while the walls are in Farrow & Ball's ‘Middleton Pink’.The dining table was a bespoke commission from Fleur Delesalle. The banquette is upholstered in Beata Heuman's ‘Palm Drop’ fabric (on the back cushions) and Kirkby Design's ‘Leaf Teal' (on the seat. The dining chairs are by Howe.The dining area opens into a corridor that functions as a boot room for people coming in from the courtyard, with a sitting room and study beyond.At the back of the house, Nicola brought to life the generous seating area with Ian Mankin's bold 'Devon Stripe Peony' fabric'. The rattan chair is by Sika Design. Over the sofa is a fabric hanging by Marc Camille Chaimowicz, while plates by Lembesis Pottery in Sifnos hang on either side.
The owner bought the house about 15 years ago, having spent time in the town as a child, and always intended it as a space where she could retreat from life in London and entertain her family and friends. “It was the sitting room that sold it for me,” she says. “Having known the area all my life, it was seeing the sea from an upstairs sitting room that sealed the deal.” When she bought it, despite its early 19th-century architecture, “it felt very 1970s,” as Nicola remarks. Parts of this former incarnation survive in the wood-clad walls in the bedroom and the matchboard ceiling in the first floor sitting room.
Four years ago the owner made the decision to revamp the ground floor with architects Camu & Morrison, extending the footprint of the house into the tiny garden area, creating what is now a sitting-room-cum-study beyond the kitchen. At that point she called in Nicola Mardas to advise on certain elements of the decoration. “Having had it as a whitewashed lock-up for many years,” the owner explains, “my brief to Nicola was colour, colour, colour.” Duly she began on the ground floor, advising on the striking colour scheme in the kitchen, for example, and designing the green and white the herringbone floor in the corridor/boot room that leads off it.
The next phase of the redesign took place as the pandemic struck and the owner started to spend more time in Deal. Nicola undertook the rest of the house from a distance, working with photos and videos of the interiors and ordering fabrics and furniture online. “I don't think I would do it by choice that way,” she says, “but there was something enjoyable about it. There is a distance between you and the house which means you can focus quite purely on the colours and patterns.” In fact, the first time Nicola ever set foot inside the house was in November 2021, when it was practically finished, but nonetheless, her client is full of praise for how well she took to the process of working remotely.
On the day we visit, the weather is unremittingly grey and damp, yet the bright colours and bold patterns throughout the interiors lend them an irrepressible holiday mood. This, indeed, was the priority in the owner’s brief. “I wanted it to be a house of fun,” she says, "making you feel you’ve ‘been away’, however brief the stay is. It had to be cosy in winter as well as fresh in summer.” Having spent a lot of time in Greece with her Greek husband, Nicola cites the country as an influence on her aesthetic, mentioning John Stefanidis and his house on Patmos as a particular influence. The vibrant red and white stripes of the huge seating area at the back of the house have a distinctly Mediterranean feel, as does the vivid turquoise of the kitchen.
Upstairs, the sitting room is dotted with rattan furniture, always a reminder of warmer weather, and scattered with references to the sea outside: models of ships, a wave pattern on a lampshade, a window seat covered in Fermoie’s ‘Shell Grotto’ pattern. The long, narrow space is divided into two sitting areas: the one at the back works well for evening entertaining, while the one in front provides a view over those glorious stripes of beach and sea. “I love nestling into the window seat on a sunny morning with newspapers or a book,” says the owner.
It is a house of unusual spaces: a long kitchen and dining area joined to the extension by a narrow strip of corridor; an equally long first floor sitting room that looks out over the sea, and then two bedrooms on the top floor with a study space neatly installed on the landing. Nicola judiciously considered when to commission bespoke pieces to fit the rooms. A sculptural dining table by Fleur Deleselle is one she is particularly proud of, and it is rather a showstopper in the kitchen, its rounded modern form easily holding its own against the bright colours in the rest of the room. Nicola has a clever way with textiles, and also commissioned a striking wall hanging to conceal the wooden cladding in the client’s bedroom, while papering the rest of the room in one of Ottoline’s colourful patterns.
The English seaside can be a dreary place on the wrong sort of day, but Nicola’s mission was to make this house feel bright and attractive even if the weather was uncooperative. “The trickiest thing to get right was the light,” says Nicola. “When you’re right on the sea, it changes throughout the day, and I always had to consider, with every choice, how the light would affect it.” We can certainly testify that, even on the dullest and drizzliest of days, when the sea and sky are indistinguishable, and the light is unquestionably grey in colour, an irresistible sense of holiday spirit persists indoors. As the owner puts it, “the house has character, charm, elegance and relaxation woven into it.”
Nicola Mardas is a member of The List by House & Garden, our essential directory of design professionals. Find her profile here.
1/18
The kitchen was designed by the architectural studio Camu & Morrison, and Nicola chose the colours. The cabinets are painted in Little Greene's ‘Woodland’, while the walls are in Farrow & Ball's ‘Middleton Pink’.
2/18
The dining table was a bespoke commission from Fleur Delesalle. The banquette is upholstered in Beata Heuman's ‘Palm Drop’ fabric (on the back cushions) and Kirkby Design's ‘Leaf Teal' (on the seat. The dining chairs are by Howe.
3/18
The dining area opens into a corridor that functions as a boot room for people coming in from the courtyard, with a sitting room and study beyond.
4/18
At the back of the house, Nicola brought to life the generous seating area with Ian Mankin's bold 'Devon Stripe Peony' fabric'. The rattan chair is by Sika Design. Over the sofa is a fabric hanging by Marc Camille Chaimowicz, while plates by Lembesis Pottery in Sifnos hang on either side.
5/18
The woodwork is painted in Designers Guild's ‘Damask Rose’.
6/18
The room looks out onto a small courtyard. A lampshade by Alvaro Picardo sits atop a lamp from Country & Eastern in Norwich. The chik blinds, which feature throughout the house, are from Joss Graham.
7/18
A long sitting room occupies most of the first floor, looking out over the sea. A rug by Robert Stephenson adds colour, while deep blue curtains in Romo's 'Linara Bilberry' are brightened up with a Samuel & Sons border.
8/18
Nicola found the sofa at Caravane and the coffee table is by Bonacina 1889.
9/18
Another lampshade by Alvaro Picardo references the sea outside. Artworks by Marc Camille Chaimoiwicz and Prunella Clough hang over the sofa.
10/18
In the middle of the room, a door leads out to the landing beyond. An antique chair has been recovered in Paolo Moschino's 'Roche' fabric. The rug was designed by Barbara Frua for Alberto Levi Gallery in Milan, and customised for the room. The lamp is by Atelier Vime.
11/18
The lightbox artwork on the wall is by Catherine Yass.
12/18
The chaise and blind are both in fabrics by Décors Barbares. A vintage table was painted and decorated by illustrator Marianna Kulukundis.
13/18
M the cat occupies the best position on the sofa, next to a cushion by Mola Sasa.
14/18
A console table from Ochre stands against one wall of the sitting room.The large wooden ship on the console is an Omani dhow. The small boat was found by the client in a junk shop.
15/18
On the top floor, in the owner's bedroom, the wall hanging and cushions are by ZazieLab in Rome and were created especially for the room. Ottoline's ‘Chintomani’ wallpaper covers the other walls. The lamp is by Marta Bonilla.
16/18
In the spare bedroom, Ottoline's ‘Improvisation Number 1’ wallpaper provides the pattern, along with a quilt that belonged to the owner's grandmother.
17/18
A small study area has been fitted into the top landing. A blind in 'Willow' by Kit Kemp for Christopher Farr Cloth softens the space, while artworks by Ian Hamilton Finlay add colour to the walls.
18/18
A small bathroom on the first floor has been enlivened with Little Greene's ‘Orange Aurora’ paint, while an Ottoline fabric creates a skirt for the vanity. The fabric on the mirror is 'Inaga', and is part of a collaboration between Nicola Mardas Interiors and the Colombian fashion & homeware company Mola Sasa.
客服
消息
收藏
下载
最近






















