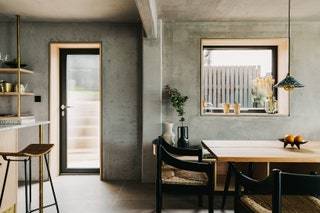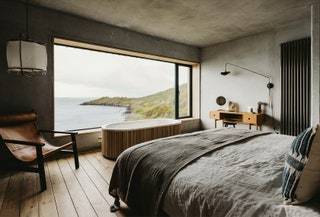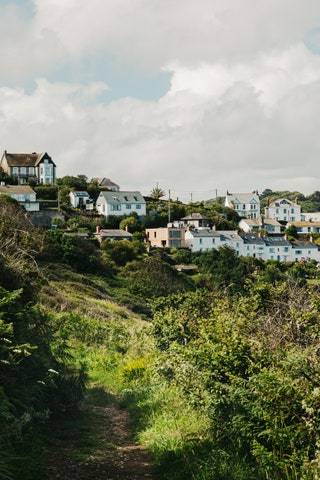查看完整案例

收藏

下载

翻译
The house that Simon Francis discovered on the Lizard Peninsula six years ago was not quite what many of us think of when we picture a Cornish holiday home. A Sixties rectangular, two-storey box, with a crazy-paving-clad façade and tired PVC windows, it was far from a swan. ‘It was the ugly duckling, at the end of a terrace of classic coastguard cottages,’ he recalls.An ash-framed picture window provides uninterrupted views of Perprean Cove. Cushions in vintage French linen line the windowsill. The perforated brass pendants are from Vilhelm Lauritzen and the West African Senufo coffee table was picked up by Kathryn on one of her sourcing trips.Cornwall-based Clayworks made the clay plaster for the chimneybreast. Vintage boot lasts are displayed alongside the wood-burning stove from Dik Geurts. The sofa is from Oka and the woven jute rug from Zara Home.A pendant light with a splatterware enamel lampshade from Dyke & Dean hangs above the ‘Pirkka Table’, a Fifties design by Ilmari Tapiovaara, which was bought by Kathryn at a mid-century modern furniture fair. It is paired with ‘Carimate’ dining chairs designed by Vico Magistretti in 1959 for Cassina.The bar stools in the kitchen area are from Atomic.
Fortunately, Simon, who works in shipping but describes himself as a ‘design junkie’, could see beyond that. Having lived in another part of Cornwall for 20 years, he was on the hunt for a renovation project with sea views that he and his wife Suzie could retire to one day. What this house lacked in charm, it made up for in location, perched above the South West Coast Path, just outside the fishing village of Coverack, with extraordinary views of a sheltered cove below and the horizon beyond. ‘I liked the fact the house would give me the chance to do something different,’ he says.
Key to realising his vision was the interior designer Kathryn Tyler of Linea. Simon had noted her work more than 10 years ago, when her Scandinavian-style house in Falmouth was featured on Channel 4’s Grand Designs. ‘She stood out as the only person who designed something beautiful and came in on budget,’ he says. While Simon had renovated houses before, he had never undertaken something on the scale required here.
Kathryn – who by chance lived just a half-hour drive from the house and had recently started taking on residential projects after years designing restaurants – swiftly came on board. ‘It felt as though I had carte blanche, because our ideas were aligned from day one,’ she says. ‘We wanted to avoid all the Cornish clichés and to create a simple, contemporary space.’
The first task was to transform the exterior. Timber cladding was the answer – a material used on Simon’s main home in Truro, and which also cropped up on other houses round the village. They settled on fins of Siberian larch, arranged vertically, which, Kathryn says, will ‘mellow beautifully’. The biggest challenge was access: everything taken out of and into the house had to be carried by hand down a narrow track. The two windows on the front – though already an impressive four metres wide – were extended by almost a third in height to accommodate vast picture windows.
Inside, Kathryn opened up the two rooms downstairs to create one large kitchen, dining and sitting room, which spans the entire depth of the house. ‘I wanted to create a flow and sense of space by simplifying the layout,’ she explains. Upstairs, three bedrooms and a bathroom were reconfigured to create two bedrooms, each with a bathroom. The largest – at the front – has been designed to capitalise on the view from its wall-to-wall window. Unusually, this room is accessed via an en-suite shower room, with a glazed ash screen dividing the two spaces and doubling as an extended headboard for the bed. ‘It was the only suggestion I had to fight for, but I’m glad I did,’ she says. ‘The delayed entrance into the bedroom allows the view to unfold slowly, rather than it just being there immediately.’
She retained what she could, including the floorboards upstairs and the floating staircase. She had the treads stripped and charred, using the Japanese shou sugi ban technique, and added ash balustrades, which extend upstairs to form a glazed partition. ‘We wanted to keep the elements that reflect the past life of the house,’ says Kathryn, whose artistic photographs of the renovation process now hang on the walls.
The house – now named Ukiyo, meaning ‘floating world’ in Japanese – has pared-back, relaxed interiors, with tinted plaster walls, slubby linens and, reflecting the exterior, plenty of wood. ‘We kept the palette limited, as we didn’t want anything to compete with the view,’ says Kathryn. She points out the ash and brass kitchen by local designer David Restorick, and the way Altrock, a terrazzo-like material made from marble offcuts and resin, has been used for the kitchen surfaces and a shower surround. A mix of antique and vintage pieces furnish the space, including an old Senufo coffee table from West Africa in the sitting area and a set of Vico Magistretti’s ‘Carimate’ dining chairs.
The project took just shy of nine months and Simon, who performed the role of what he describes as ‘resident skip man’ throughout, is understandably thrilled with the result. Luckily, Kathryn has also had the chance to road-test her design. ‘It’s mesmeric to sit on the sofa and look out,’ she says. ‘It feels as though you’re floating somewhere between the sea and the sky’.
1/13
An ash-framed picture window provides uninterrupted views of Perprean Cove. Cushions in vintage French linen line the windowsill. The perforated brass pendants are from Vilhelm Lauritzen and the West African Senufo coffee table was picked up by Kathryn on one of her sourcing trips.
2/13
Cornwall-based Clayworks made the clay plaster for the chimneybreast. Vintage boot lasts are displayed alongside the wood-burning stove from Dik Geurts. The sofa is from Oka and the woven jute rug from Zara Home.
3/13
A pendant light with a splatterware enamel lampshade from Dyke & Dean hangs above the ‘Pirkka Table’, a Fifties design by Ilmari Tapiovaara, which was bought by Kathryn at a mid-century modern furniture fair. It is paired with ‘Carimate’ dining chairs designed by Vico Magistretti in 1959 for Cassina.
4/13
The bar stools in the kitchen area are from Atomic.
5/13
6/13
The existing floating staircase was retained; its treads were stripped and charred using a Japanese technique and ash balustrades added. By the stairs is a vintage toy elephant.
7/13
Local designer David Restorick created the ash and brass kitchen with Altrock, a terrazzo-like material, on the worktops. Old wooden bobbins are displayed on the wall.
8/13
9/13
On the original floorboards, a bath clad in ash complements the ash framing the window. A pendant from Ay Illuminate hangs above a vintage leather chair.
10/13
Entered through the bathroom, this room has a hand-crafted bed, in oak and organic cotton, by Devon-based Naturalmat.
11/13
A wall lamp from Wo & Wé by Olivier Abry above the vintage dressing table by Aksel Kjersgaard.
12/13
Ash panelling, a vintage Hungarian table and a hessian-lined door add texture. The bespoke circular, brass-backed mirror was inspired by the work of Olafur Eliasson.
13/13
The house has a larch-clad exterior
客服
消息
收藏
下载
最近

















