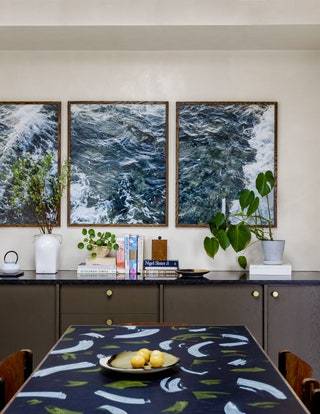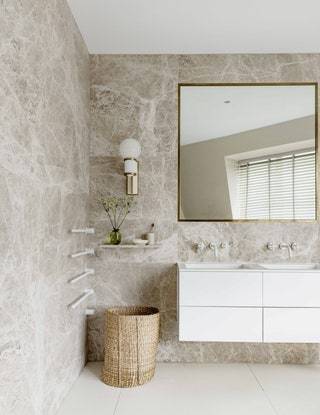查看完整案例

收藏

下载

翻译
There are some parts of London which are easy to forget are places that people actually live: Park Lane, for example, or Covent Garden. Holborn is one such example - home to London’s theatre district and a stone’s throw away from the bustling Soho, but not somewhere that has an obvious residential community.By Thomas BarrieThe large, open plan sitting room and kitchen is separated by glass doors. The rug is a custom design by Lishan from Christopher Farr.The entrance hall has been separated from the rest of the flat using bespoke joinery. Lishan installed a bar area into this space. Cupboards provide a space to tidy away coats and shoes.The bar area.The pendant lights in the sitting room are from &Tradition.
Interior designer Lishan Tham bought the apartment with her husband in 2018 when she was pregnant with her first child and working for Studio Ashby on the launch of its product line - Sister. Not afraid of hard work, Lishan quickly got to work on the design of the flat.
She’s a designer with a very distinctive style, the result of drawing inspiration from her upbringing in Malaysia: “A lot of the things I love about antiques and certain aspects of design are from where I grew up: I love granny-ish chinese antiques, 1960s furniture, parquet flooring and lots of wood panelling”. These influences, as well as her time spent with Studio Ashby, can be seen in her projects today, and her own home is no exception.
The former office block was built in the 1920s and was recently developed into flats. When Lishan bought it, it was “a white box, a completely blank canvas”, into which she built three generous bedrooms, three bathrooms and a large open-plan space for the sitting room, kitchen and study. Where other flats in the building were to become turn-key properties, Lishan was keen to manage the renovation and decoration of their penthouse on her own. Plumbing had been loosely laid out, so she had a rough idea of where the kitchens and bathrooms would go, but otherwise she started from scratch.
“I quite like fluid spaces between the living and the kitchen” she says, though with a family, the option to close doors is a necessary one, and so she installed large white-paned glass doors to separate the spaces. ‘The glass made it feel a lot bigger’, she explains. ‘There’s so much light here that the glass doors lend themselves to bouncing it around”.
Keen to grow their family and eventually move to the more spacious suburb of Surrey, Lishan was careful to keep the interiors relatively open and quiet, ready for whenever the day came that they would sell the flat. This meant that she would have to exercise restraint.
Typically, her aesthetic is bursting with colour, something she attributes to her time spent working with Sophie Ashby: “I was perhaps less brave with it before, but now I’m not scared to add another dimension of colour- a pop of blue or mustard here and there can really work” she says.
“My natural reaction was to put colour on all of the walls”, but wanting to keep it neutral she decided instead to bring points of interest in the form of texture and art. There are layers of carefully chosen materials and finishes throughout - from the terrazzo flooring to the Pierre Frey craft-paper wallcovering in the study to rich oak of the furniture. The walls are adorned with mostly Asian art that has a lot of black in it. She explains that this gave her an opportunity to introduce some darker elements to contrast with the light walls.
A bespoke piece of joinery separates the entrance area from the sitting room - and has the added benefit of providing a convenient bar area. One side of the pippy oak shelving houses the TV and the couple’s collection of books and ceramic trinkets. On the other are coats, shoes and children's toys can be hidden away.
The kitchen, while maintaining the airy neutrality of the rest of the flat, features subtle layers of texture which Lishan loves- particularly the zellige tiles on the walls and the brush-stroke dining table designed by Lishan and made in collaboration with Smile Plastics. The idea here, rather cunningly, was that it would hide any marks made by her children's crafting. Following suit, the master bedroom strikes a balance of tranquillity with subtle bursts of colour.
Generally speaking, Lishan explains, the budget for art was not high, though the one piece they did invest in is the Jan Sebastian Koch painting which hangs above the bedroom: “I wanted something bold but quiet at the same time, and Jan approaches colour in the same way as me- this has a calming palate with a pop of blue.”
Looking back on the project, Lishan admits that it was challenging. “At one point during the build, the cat got stuck in the ceiling,” she recalls. (It was eventually rescued!). It took nine months to pull off, and the result is an airy, open space with plenty of fun, interesting details and which truly give it a unique identity.
1/20
The large, open plan sitting room and kitchen is separated by glass doors. The rug is a custom design by Lishan from Christopher Farr.
2/20
The entrance hall has been separated from the rest of the flat using bespoke joinery. Lishan installed a bar area into this space. Cupboards provide a space to tidy away coats and shoes.
3/20
The bar area.
4/20
The pendant lights in the sitting room are from &Tradition.
5/20
6/20
In the kitchen, wooden cabinets and zellige tiles add texture.
7/20
The photographs hanging in the kitchen are by the Malaysian photographer Stacy Liu.
8/20
The dining table top is a custom design by Lishan from Smile Plastics.
9/20
10/20
On the other side of the sitting room is the study. The glass doors throughout allow for the flow of light.
11/20
The shelving in the study is from String Furniture.
12/20
13/20
14/20
The bedroom is painted in ‘Roman Plaster’ by Little Greene. A deeply warm neutral.
15/20
The bed is from e15, above it hangs 'Traun' (2019) by Jan Sebastian Koch.
16/20
A white bathtub from Agape keeps the bathroom feeling spacious and light. The stool is a “market find”.
17/20
18/20
19/20
20/20
客服
消息
收藏
下载
最近
























