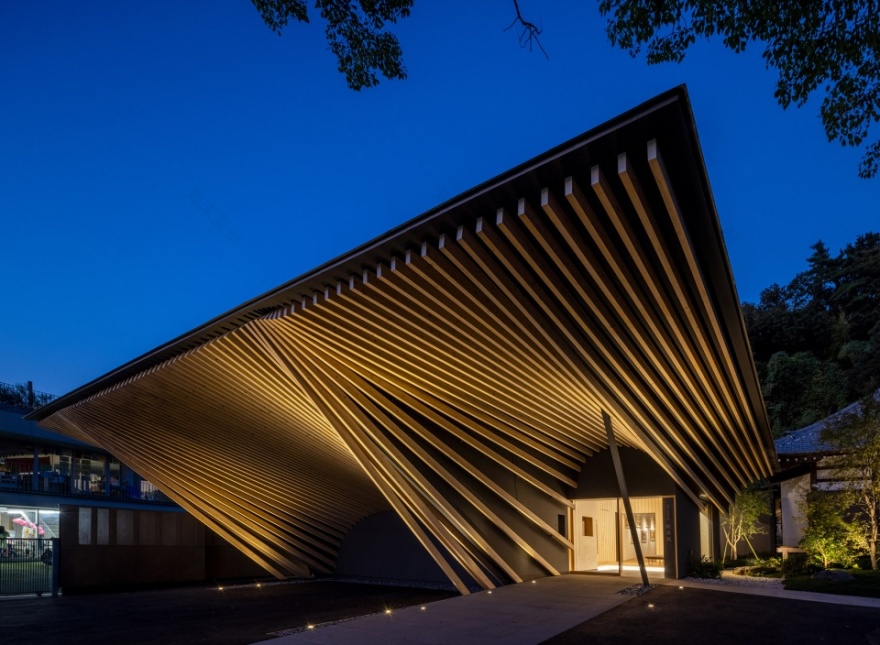查看完整案例


收藏

下载
这是一座建在隈研吾出生长大的横滨大仓山脚下的真言宗寺院。在建成超过100年的正殿旁边,我们重建了一座出檐深远的客殿。
Kanjoin Temple of Shingon Buddhism stands on the edge of Okurayama hill in Yokohama, Kengo Kuma’s hometown. Next to the main temple hall built over 100 years ago, we rebuilt a reception hall with deep eaves.
▼项目概览,overview of the project
▼正立面,frontal facade
虽然是木造,但通过胶合板的格栅结构实现了进深7米的檐下空间。屋檐下的空间供人们聚集,是寺庙的象征,展现了寺庙如何作为社区中心发挥作用。坡度逐渐变化的60 x 150集成杉木百叶椽,像一层膜一样包裹屋檐下的空间。正殿为传统木构建筑样式,以其檐下装饰椽条为灵感,设计出了兼具现代结构和柔和感的新檐下空间。
Although structurally wooden, a lattice structure made of plywood is able to support a 7-meter-deep space under the eaves. This space under the eaves creates a place for people to gather and reflects how the temple has held a pivotal role in the local community. 60×150 laminated cedar louvers that follow a gradual slope wrap around the space like a membrane. Inspired by the decoration rafters of the main building featuring a traditional wooden architectural style, we proposed a new type of soft and modern under-eave space.
▼项目一瞥,glimpse of the structure
▼深远的出檐,deep space under eaves
▼椽条细部,detail of the rafters
在室内,沿着大仓山特有的倾斜地基,我们将室内地坪进行不同的高度变化,设计了洄游路径,与有较高地板的正殿顺畅地衔接在一起。公共大堂和大厅,我们采用日式传统和纸与木格窗棂,营造出被滑门包裹着的柔软轻快的空间。作为室内聚会场所的大厅,其开窗十分低矮,符合宗教空间的庄严静寂。2层的隔断墙被用作巨大的梁,我们营造出了没有柱子的十米进深空间。
In the reception hall, we planned a smooth circulation that connects to the high-floored main temple hall by varying the floor levels to follow along the distinctive sloped grounds of Okurayama. For the public areas such as the lobby and the hall, we used Japanese traditional washi paper and wooden rails to create soft and light spaces that feel enveloped by shoji screens. The openings of the entrance hall are purposefully low to make a serene place suitable for religious activities. By utilizing the partition walls on the second floor as wall/girders, we achieved a pillar-less 10m space.
▼室内入口区域,interior entrance area
▼大堂概览,overview of the public hall
▼大堂开窗十分低矮,符合宗教空间的庄严静寂,the openings of the entrance hall are purposefully low to make a serene place suitable for religious activities
▼夜景概览,overview at night
▼夜景细部,detail of the structure at night
TEAM Satoshi Onomichi, Naoki Nitta, Koichi Hirabayashi, Yohei Mochizuki, Yoo Shiho
CONSTRUCTION Nakashima Construction Co., Ltd.
COOPERATION Ejiri Structural Engineers
FACILITY Kankyo Engineering
OTHERS Iwaki
AWARD 褒賞状(高野山真言宗)
客服
消息
收藏
下载
最近















