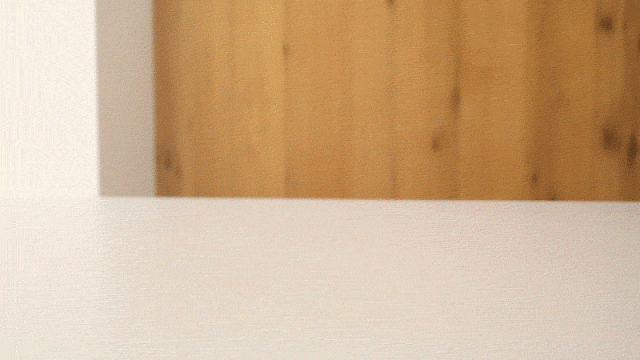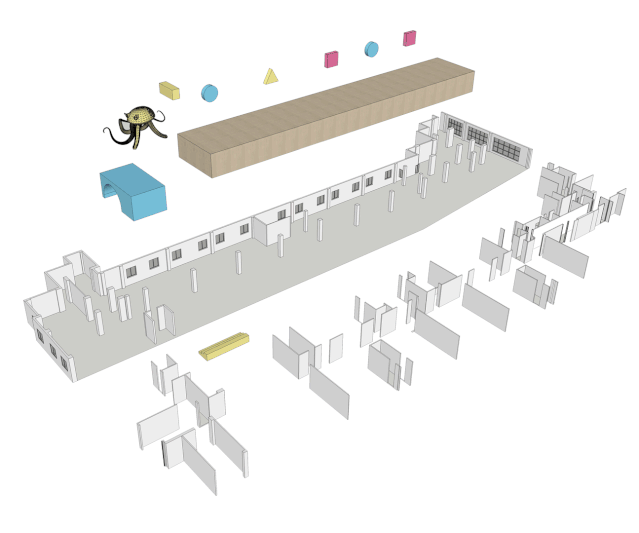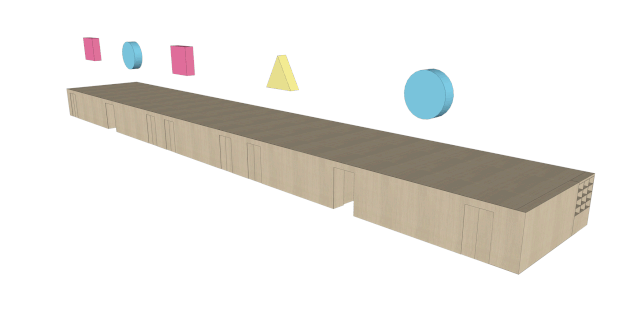查看完整案例


收藏

下载
想象力比知識更重要,因為知識是有限的,
而想象力概括世界上的
一
切,推動著進步,並且是知識進化的源泉。
——愛因斯坦
"Imagination is more important than knowledge. For knowledge is limited, whereas imagination embraces the entire world, stimulating progress, giving birth to evolution."
– Albert Einstein
孩子的想象力是自由的,他們的天性也是自由的。用什麽方式讓孩子的天性自然釋放是這個空間構築的基石。
Children, by nature have a limitless imagination. The building block of this design springs from the desire to provide a natural, boundless place for a child’s creative expression.
積木是種自由組合的玩具,有助於開發智力,訓練孩子手眼協調能力,而“積木”是兒時基本都會有的玩具;所以我們以積木作為空間載體,來詮釋早教空間和孩子自由天性的關系。
Building blocks are toys that fit together in a creative way; they not only support mental development but also hand and eye coordination. Blocks are toys common to most people’s childhood memories, and are used as the means to create a fun and free dynamic throughout this Early Childhood Education space.
整個園區是位於三層的一個長方形結構,主入口為
一
部電梯。我們把電梯周圍的空間規劃成公共空間;中區空間規劃成教學區,方便對外來人員的管理和保障孩子們的安全問題;後區空間為後勤廚房和辦公區域,有獨立的進出通道,以方便物資的運輸及內部人員的進出。
The center is located on the third floor and is rectangular in structure. The elevator is the main entrance and opens up to the public space. Beyond the public space is the central area in which is the designated teaching space, its locations acts as a safe inner area for the children. Finally, the back area has both a kitchen and office area, with a separate exit from the main area, easily accessible to workers and convenient for deliveries.
原本從電梯出來直面整個公共空間,既沒有空間層次,又不便孩子的安全管理;我們放了
一
塊“橋型的積木”,把電梯廳形成
一
個獨立的空間,圓弧柔化了空間的硬朗,並提升了入園的童趣氛圍和儀式感。
Originally, the elevator entrance opened into the public space, which lacked spatial depth and security. Now a bridge made of blocks serves as a barrier and distinguishes the elevator room as a separate space. At the entrance it beckons childlike curiosity and sets the fun-filled tone for the rest of the center.
進入園區的公共空間分為三個功能區域:遊樂區、接待區和閱讀區,三個區域采取全開放的方式,沒有空間的界限,不僅擴大了孩子的活動範圍,也讓空間的功能拓展有了更多的可能性。
The public space of the center is divided into three open and spacious feature areas, including a play area, a reception area and a reading area. The unrestricted environment provides ample space for a variety of activities and endless possibilities.
八爪魚是海洋裏智商最高的生物,我們在遊樂區設置了
一
只巨型八爪魚滑梯,是整個公共區域的視覺焦點,也是孩子們喜歡聚集的場所;圓形和柔和的圓形軟膜燈光,增加該空間的照度,以保護孩子們的視力和玩耍的安全性,同時也讓大廳空間更加明亮通透,豐富空間的層次。
The octopus slide is a special feature designed to delight the children. As you may know, the Octopus has the highest IQ among all the creatures in the ocean. We believe an intelligent creature like the octopus was a perfect choice as the central attraction and gathering place of the center. Circular, warm lighting brightens the room without harming the children's eyesight. The area is well lighted and assures a safe environment for the children to play, but also make the hall space brighter and more transparent, enriching the space.
大面積的自然落地采光,是整個公共區域的自然光線來源,也是閱讀區的所在位置;階梯式的閱讀座椅,兼顧著書架的功能,除了增大繪本的展示數量以外,階梯的高度也便於孩子獨立取閱;有舉行活動時,不用增加座椅便可轉換功能,以此減少場地布置的時間和椅子的儲藏空間。
Natural lighting serves as the main source of light in both public and reading areas; in addition to being an efficient book display, the ladder-seat is also the perfect height so that children can easily reach the books they want to read. When an event is held here, it can conveniently be folded into chairs – saving both time and space.
接待區由
一
大
一
小兩個“長方形積木”組成,小的是接待臺,大的是凸出的形象墻,這是由幾個托育教室拼接而成的木頭“長方形積木”,木頭頂上的發光燈帶具有強烈的導向性,讓公共區往教學區的過渡變得自然;為了避免長廊的沈悶和壓抑,在每個木頭教室都開了
一
個彩色的幾何圖形座椅窗戶,把自然的光線帶入長廊的同時,也增添了溫度和童趣。
The reception area is composed of two “rectangular building blocks”, the smaller one is the reception desk, and the larger one is the logo wall. The glowing light on the head board of the wall draws attention to the center.
教學區是整個園區的核心,提供了各種開發孩子大腦的專業教室,每個教室在墻面、地面、櫃體的處理上都以安全為衡量標準,以全方位倒圓角來保障孩子在空間內安全的學習和玩耍。
The wooden classrooms are equipped with colorful, geometric window seats which channel in warm, natural light and minimize the dull, dreariness of the hallway. The teaching area is the core of the entire center, and provides a variety of professional classrooms for creative imaginations.
在保障空間功能需求和合理的空間管理之外,我們更多的時間在思考能夠給予孩子們什麽樣的設計,可以增強他們的
一
些潛意識審美認知和想象力,讓孩子在這個空間不會有束縛,盡情釋放自己的天性。
Safety concerns are foremost when it comes to the layout of the classroom walls, floors, and cabinets. A safe play environment is of utmost priority. In addition to fully utilizing and managing the space, we focused intently on creative design, motivating the children toward imaginative creativity, free play in a safe environment and the experience of the childhood wonders.
項目名稱:艾幼爾托育園
Project Name: AIYER Children nursery
項目地址:福建莆田
Project Address: Putian Fujian
設計主創:張建武
Design Master: Jianwu Zhang
設計團隊:物上空間
Design Team: WUSUN SPACE
軟裝團隊:物色軟裝
Soft Loading team: WUSOO SOFT
設計時間:2019.09.20-2019.12.25
Design Time: 2019.09.20-2019.12.25
開放時間:2020.05.01
Opening Time: 2020.05.01
項目面積:1240㎡
Project Area: 1240㎡
主要材料:調色地坪漆、木飾面板、鋼化防火玻璃、PVC地塑
Main Materials: Toning floor paint, wood veneer, toughened fireproof glass, PVC plastic flooring
燈光設計:賴章燦
Lighting Designer: Sam Lai
空間攝影:陳榮坤
Space Photography: Rongkun Chen
張 建 武
物上空間創始人
物色軟裝創始人
“造物,是為了使人更隨心所欲的活著”
物上空間設計,秉持“
造物於人,人於物上
”的核心設計理念和價值觀,提倡以人為本的空間定制,致力打造
一
個有態度的品牌。
公司榮譽
(德國)2019年 德國IF Design Award
(意大利)2018-2019 意大利A'Design Award銀獎
(中國)2019年 第二十二屆CIID室內設計大獎賽休閑娛樂工程類銀獎
(德國)2018年 德國紅點獎Red Dot Design Award
(意大利)2017-2018 意大利A'Design Award銀獎
(中國香港)2018年 第二十六屆APIDA香港亞太室內設計大獎辦公空間類銅獎
(中國臺灣)2018年 第十
一
屆TID Award臺灣室內設計大獎商業空間類/休閑空間TID獎
(中國臺灣)2018年 臺灣金點設計獎商業空間類設計獎章
(中國)2018年度IAI傑出設計大獎、IAI最佳設計大獎
(中國)2018中國設計星全國六強
(中國)第二十
一
屆中國室內設計大獎賽零售空間工程類銀獎
(中國)第二十
一
屆中國室內設計大獎賽辦公空間工程類銅獎
(中國)第二十屆中國室內設計大獎賽零售空間工程類銅獎
(中國)第八屆中國國際空間設計大賽商業、金融、售樓處空間/工程 年度創新作品獎
(中國)第八屆中國國際空間設計大賽(福建賽區) 商業空間(工程類)金獎
丨海峽飾界丨
設計藝術跨界
END
海峽設計
∣
一個有逼格的公眾號
手機:17326621923
任何想法、咨詢、供稿都可與我聯系
長按,識別二維碼,加關註
免責聲明:
1、以上圖片及資料內容來源於網絡,由我方整理,版權歸原作者及其公司所有;
2、本資料僅供學習研究之用,不得用作於商業用途,若侵犯到您的權益,請與我們聯系刪除;
3、本文章版權歸本公眾號所有,未經同意不得隨意轉載 ,若惡意侵權將追究其法律責任。
客服
消息
收藏
下载
最近

































