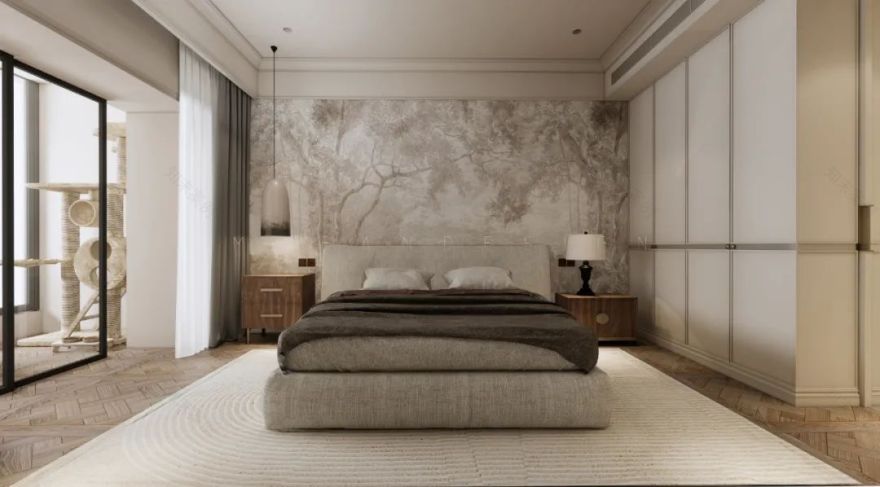查看完整案例


收藏

下载
设计是把一种计划、规划、设想,通过视觉的形式传达出来的活动过程。
Design is to put a plan, imagine, The process of activity that is conveyed in a visual form.
Name|项目名称:FU XING LONG YU|复兴珑御-方案设计提案
Location|项目地点:Shanghai, China|中国上海
Area|设计面积:185㎡
△ 之前 |原始结构图
BEFORE|Original structure
△ 之后|平面方案图
AFTER|Plane figure
本案是一套精装房,拆除之前所有的装修,重新进行规划设计,来满足业主对自己家的完美期待。考虑到业主暂时一个人居住,所以整体空间还是以个人为主,预留一间次卧方便长辈来小住。原始玄关区域比较狭窄,所以我们将主卧内柜体拆除扩大了玄关的进深,一进门就给人娴静,安宁的舒适感觉。整个空间拆除了多余墙体,扩大整体视觉亮度,敞开式的客餐厅布局极大地延伸了空间的视线与纵深感,简洁的白与灰的颜色,增加原木色的软配,打破了原有空间的单调与乏味。开放式的厨房使客餐厅与厨房的互动关系更加跳跃,与家人生活的点滴散落于各个空间,于一片静美的时光漫溯之中沉淀出美与柔的力量。“主卧套房”的诞生,不仅给予了业主更多的独立性与私密感,在居住舒适度上也有大幅度的提升。独立的卫生间与衣帽间,增加了空间的采光与通透性,使生活充满仪式感。独立的书房区域,除了在功能上满足业主需求外,也是一个家品位的体现。
This case is a hardcover house. All the previous decorations were demolished and re-planned and designed to meet the owner’s perfect expectation for his home. Considering that the owner temporarily lives alone, the overall space is still mainly personal, and a secondary bedroom is reserved for the elders to come and stay. The original porch area is relatively narrow, so we removed the cabinet in the master bedroom to expand the depth of the porch, giving people a demure, peaceful and comfortable feeling as soon as you enter the door. The redundant walls have been removed in the entire space to expand the overall visual brightness. The open living and dining room layout greatly extends the sight and depth of the space. The simple white and gray colors and the soft matching of log colors break the original space monotonous and boring. The open kitchen makes the interaction between the guest dining room and the kitchen more jumping, and the bits and pieces of life with the family are scattered in each space, and the power of beauty and softness is precipitated in a quiet and beautiful time. The birth of the "Master Bedroom Suite" not only gives the owner more independence and privacy, but also greatly improves the living comfort. The independent bathroom and cloakroom increase the lighting and permeability of the space, making life full of ritual. The independent study area not only meets the needs of the owner in function, but also reflects the taste of a home.
#玄关|Hallway
剪一段,岁月的浅笑,在指尖雀跃。优雅柔长,藏于细部,轻盈与沉稳的结合是居住者气质的体现,浪漫诗意的空间曲调在其中温柔延展。
Cut a paragraph, the smile of the years, the joy at the fingertips. Elegant and soft, hidden in details, the combination of lightness and calmness is the embodiment of the occupant’s temperament, and the romantic and poetic space tune is gently extended in it.
#客厅|Living room
#客厅|L
Living room
生活有望穿秋水的期待,也会有的意想不到的欣喜。随着时间的运行不断变化,家逐渐沉淀为对空间的经验与记忆,为其增添温度。
Life is expected to wear the expectation of autumn water, and there will be unexpected joy. With the continuous change of time, the home gradually settles into the experience and memory of the space, adding warmth to it.
#餐厅 | Dining room
# 餐厅
| Din
ing room
人生如茶,沉时坦然,浮时淡然。木的润,白的净,光影间所产生的微妙变化将空间的柔软点亮,如绘画的留白,驻足停留之处便任由光线透过。
Life is like tea, calm when sinking, indifferent when floating. The wood is moist, the white is pure, and the subtle changes between light and shadow light up the softness of the space, like the blank space of a painting, where the light is allowed to pass through.
# 主卧
| Master room
# 主卧
Master room
有时阳光明媚,有时忽明忽暗,这就是生活。素心如兰,安之若素。从晨曦初散到云雾渐染,光影赋予的变化像一首无声的舞曲,韵律悠长,意境深远。
Sometimes it’s sunny, sometimes it’s flickering, that’s life. Su-xin is like orchid, peace of mind is like a plain. From the dawn of dawn to the gradual dyeing of clouds and mist, the changes given by light and shadow are like a silent dance, with a long rhythm and a profound artistic conception.
#卫生间
Bathroom
一梦入混沌,烟火撞星辰。变换着点、线、面的形态,意味深长的氛围感就此轻易拿捏,而自然光为整个空间环境赋予了新的层次体验,于方寸之间自成天地。
A dream into chaos, fireworks hit the stars. By changing the forms of points, lines and surfaces, the meaningful atmosphere can be easily grasped, and the natural light has given a new level of experience to the entire space environment, making it a world of its own in every square inch.
本期方案设计分享结束,期待我们下一次的见面^
木梵设计是一个成立于上海的独立设计团队,我们主要从事设计住宅空间、商业地产、创意办公、服装店面、别墅空间和一些奇怪的东西。
我们是一个充满生机和活力的团队,有新鲜的血液,三木成林的团队凝聚,多变而层出不穷的灵感,无限的创作力和无限可能。
Mufan Design is an independent design team founded in Shanghai. We mainly design residential Spaces, commercial real estate, creative offices, clothing storefronts, villa Spaces and some strange things. We are a full of vitality and vitality team, with fresh blood, three trees into a forest of team cohesion, changeable and endless inspiration, infinite creativity and infinite possibilities.
?
?
更多平台?了解木梵
M:17621673753
Add:中国·上海静安区沪太路 671 号 19 幢 215 室
往期精选
设计源于生活,细节成就品质——MODERN《一缕·暮光》
用极简的线条勾勒出最具灵性的空间。
——
MODERN/《流 · 年》
形式追随功能——MODERN/《境 · 透》- End -
客服
消息
收藏
下载
最近




















