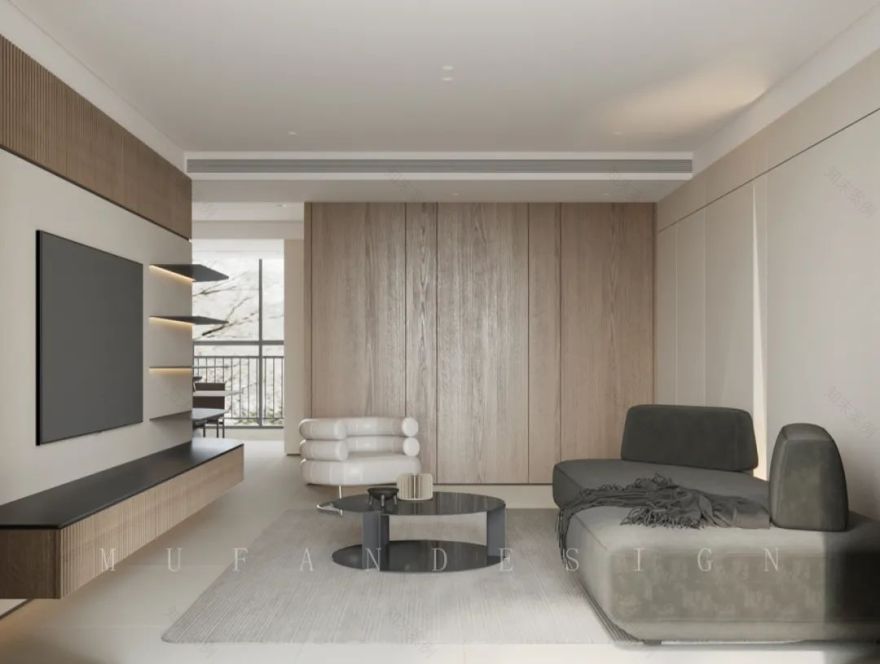查看完整案例


收藏

下载
剔除繁琐,留下纯净
以简约的质感和雅致彰显生活品味
Eliminate the tedious, leave the pure
Show the taste of life with simple texture and elegance
本案是一个两居室的户型,年轻夫妻俩居住,老房翻新,重新布局,拆除多余墙体,使整个公共空间更加开阔,私密空间的动线也更加舒适合理。公共空间包纳了玄关、客餐厅、阳台洗晒区以及开放式厨房,整体空间互通,没有任何墙体阻隔,采光度也做到了极致。进门玄关处新增整体鞋柜与酒柜一体并连接电视背景墙,在增加收纳量的同时也美观了整个空间。打开原始封闭式厨房墙体,新增西厨,中岛连接餐桌,平时可以在此小酌聊天,都是十分惬意的。卧室与书房满满的整体高柜,收纳功能大大提升,也满足了业主娱乐休闲放松时的私密小天地。拥挤的城市空间带来的是极简主义的盛行,除了生活方式上需要去繁从简,也需要与温馨的暖调相融合,可以带来岁月静好的温情体验。
This case is a two-bedroom apartment, where a young couple lives. The old house is refurbished, re-arranged, and redundant walls are removed to make the whole public space more open and the circulation of the private space more comfortable and reasonable. The public space includes the entrance, the guest dining room, the balcony washing and drying area, and the open kitchen. At the entrance and entrance, a whole shoe cabinet and wine cabinet are added together and connected to the TV background wall, which not only increases the storage capacity but also makes the whole space beautiful. Open the original enclosed kitchen wall, add a western kitchen, and connect the dining table to the middle island. It is very comfortable to have a drink and chat here. The bedroom and study room are full of high cabinets, and the storage function is greatly improved, which also satisfies the owner's private small world for entertainment and relaxation. The crowded urban space brings the prevalence of minimalism. In addition to the need to simplify the life style, it also needs to be integrated with the warm and warm tone, which can bring the warm and quiet experience of the years.
#客厅 | Living room
#客厅 | Living room
#客厅 | Living room
#客厅 | Living room
公共空间大面积使用米色系,带给人无限的想象,并赋予空间诗意般的美。米色与木纹格珊碰撞,简约的直线与竖线相对力的表现,层次更为丰富,格调更加温馨。搭配暖光灯带,虚与实之间隐约有“复行数十步,豁然开朗”之感。
A large area of beige is used in the public space, which brings people unlimited imagination and gives the space a poetic beauty. Beige and wood grain lattice collide, the expression of relative strength between simple straight lines and vertical lines, the layers are richer, and the style is more warm. With the warm light strip, there is a vague feeling of "returning dozens of steps and suddenly enlightened" between the virtual and the real.
#餐厅 | Dining room
#餐厅 | Dining room
#餐厅 | Dining room
#餐厅 | Dining room
地面用无花纹米色瓷砖对缝拼接,给予空间自由与随性。悬空木格珊造型的喘息口,彰显优雅美学,让我们可以随手触摸温柔。给设计做减法,也就是给生活做减法,简洁大气的场域,承载着丰满的“空”,这是一种断舍离,也是一种言有尽而意无穷的质感。
The ground is stitched with unpatterned beige tiles, giving space freedom and casualness. The respite of the hanging Mugshan shape highlights the elegant aesthetics, allowing us to touch the gentleness at any time. The subtraction of design is the subtraction of life. The simple and atmospheric field carries the fullness of "emptiness". This is a kind of separation, and it is also a kind of texture that is full of words and infinite.
#卧室 | Bed
room
#卧室 | Bed
room
卧室是业主放空自己的场所,木色格栅温润的肌理让空间的直线元素得到了很好的诠释,淡之喧嚣,不用理会外界的纷纷扰扰,给自己营造一个绝对安静的空间,浓淡相宜,令人回味无穷。
The bedroom is a place for the owner to let himself out. The warm texture of the wood-colored grille makes the linear elements of the space a good interpretation. It is light and noisy, and you don’t need to pay attention to the disturbance of the outside world. Create an absolutely quiet space for yourself, with suitable shades , is memorable.
Location | 项目地点:
Shanghai, China|中国 上海
Area | 设计面积:
100㎡
△ 改造前 | 原始结构图
BEFORE | Original structure
△ 改造后 | 平面方案图
AFTER | Plane figure
本期方案设计分享结束,期待我们下一次的见面^
👆
👆
更多平台👆搜索木梵 即刻了解
M:17621673753
Add:中国·上海静安区沪太路671号19幢215室
往期精选
设计源于生活,细节成就品质
——MODERN
《一缕·暮光》
用极简的线条勾勒出最具灵性的空间
——
MODERN/《流 · 年》
形式追随功能
——
MODERN/《境 · 透》
- End -
客服
消息
收藏
下载
最近























